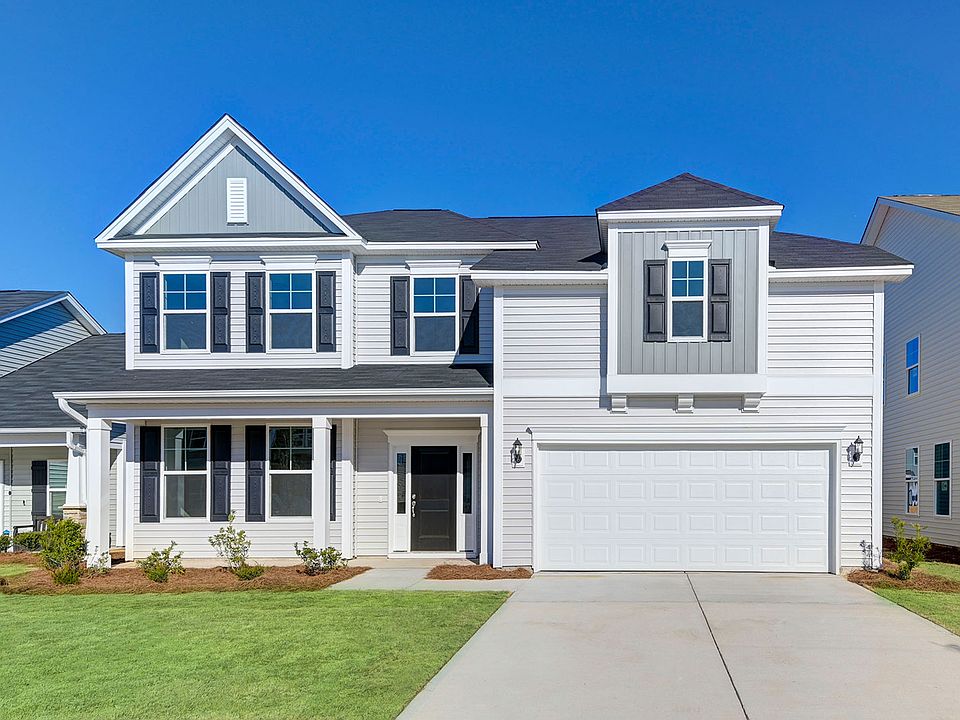Introducing the Peachtree — the newest plan in our collection and sure to be a favorite! Located on a corner homesite, this home features a spacious covered front porch perfect for relaxing. Inside, a flex space offers endless possibilities — ideal for a home office, playroom, or library. Enjoy both a casual dining area and a formal dining room with elegant column and ceiling accents. The gourmet kitchen includes double ovens, quartz countertops, a large island with seating, a walk-in pantry, and added storage. The main-level primary suite offers a tiled shower, dual vanity, and an expansive closet with pass-through access to the laundry room. Upstairs you'll find three large secondary bedrooms with walk-in closets, a full bath, an open loft, and a huge unfinished storage area.
New construction
$430,000
7553 Buckhaven Forest Dr, Kernersville, NC 27284
4beds
2,740sqft
Stick/Site Built, Residential, Single Family Residence
Built in 2025
0.17 Acres Lot
$429,700 Zestimate®
$--/sqft
$60/mo HOA
What's special
Corner homesiteOpen loftHuge unfinished storage areaGourmet kitchenSpacious covered front porchFlex spaceTiled shower
Call: (743) 233-9969
- 58 days
- on Zillow |
- 163 |
- 9 |
Zillow last checked: 7 hours ago
Listing updated: August 03, 2025 at 01:34pm
Listed by:
Shannon Martin 704-840-9080,
Mungo Homes
Source: Triad MLS,MLS#: 1184409 Originating MLS: Greensboro
Originating MLS: Greensboro
Travel times
Schedule tour
Select your preferred tour type — either in-person or real-time video tour — then discuss available options with the builder representative you're connected with.
Facts & features
Interior
Bedrooms & bathrooms
- Bedrooms: 4
- Bathrooms: 3
- Full bathrooms: 2
- 1/2 bathrooms: 1
- Main level bathrooms: 2
Primary bedroom
- Level: Main
- Dimensions: 13.17 x 17.33
Bedroom 2
- Level: Second
- Dimensions: 13.5 x 11
Bedroom 3
- Level: Second
- Dimensions: 13.5 x 11
Bedroom 4
- Level: Second
- Dimensions: 13.67 x 12.5
Breakfast
- Level: Main
- Dimensions: 11.83 x 10.5
Dining room
- Level: Main
- Dimensions: 11.67 x 13
Living room
- Level: Main
- Dimensions: 13.67 x 17.83
Loft
- Level: Second
- Dimensions: 13.67 x 12.5
Other
- Level: Main
- Dimensions: 1.33 x 11.33
Heating
- Forced Air, Natural Gas
Cooling
- Central Air
Appliances
- Included: Microwave, Dishwasher, Disposal, Double Oven, Gas Cooktop, Gas Water Heater, Tankless Water Heater
- Laundry: Dryer Connection, Main Level, Washer Hookup
Features
- Ceiling Fan(s), Dead Bolt(s), Kitchen Island, Pantry, Solid Surface Counter
- Flooring: Carpet, Tile, Vinyl
- Has basement: No
- Attic: Floored,Pull Down Stairs,Walk-In
- Number of fireplaces: 1
- Fireplace features: Living Room
Interior area
- Total structure area: 2,740
- Total interior livable area: 2,740 sqft
- Finished area above ground: 2,740
Property
Parking
- Total spaces: 2
- Parking features: Driveway, Garage, Paved, Garage Door Opener, Attached
- Attached garage spaces: 2
- Has uncovered spaces: Yes
Features
- Levels: Two
- Stories: 2
- Patio & porch: Porch
- Exterior features: Sprinkler System
- Pool features: None
Lot
- Size: 0.17 Acres
- Features: Corner Lot
Details
- Parcel number: 6873571616
- Zoning: RS12-S PRD
- Special conditions: Owner Sale
- Other equipment: Irrigation Equipment
Construction
Type & style
- Home type: SingleFamily
- Architectural style: Traditional
- Property subtype: Stick/Site Built, Residential, Single Family Residence
Materials
- Stone, Vinyl Siding
- Foundation: Slab
Condition
- New Construction
- New construction: Yes
- Year built: 2025
Details
- Builder name: Mungo Homes
Utilities & green energy
- Sewer: Public Sewer
- Water: Public
Community & HOA
Community
- Security: Carbon Monoxide Detector(s), Smoke Detector(s)
- Subdivision: Watkins Landing
HOA
- Has HOA: Yes
- HOA fee: $720 annually
Location
- Region: Kernersville
Financial & listing details
- Date on market: 6/15/2025
- Listing agreement: Exclusive Right To Sell
- Listing terms: Cash,Conventional,Fannie Mae,FHA,VA Loan
About the community
Watkins Landing is perfectly located between Kernersville and High Point allowing you to enjoy what both cities have to offer. With floor plans ranging from 1,600 to more than 3,600 square feet and up to four bedrooms, you will love the open concept home designs and exceptional features. Most plans include a designated home office, flex or bonus room, or extra bedroom perfect for homeschooling or an extra game room! Sidewalks and walking trails, plus three-car garage options make this community even more inviting! This growing small town atmosphere with a rural feel and its ideal Kernersville location is convenient to I-40, I-74 and Hwy 311, approximately 10 miles from Oak Hollow Lake, close to Salem Lake Park, and Meadowlands Golf Course.
Source: Mungo Homes, Inc

