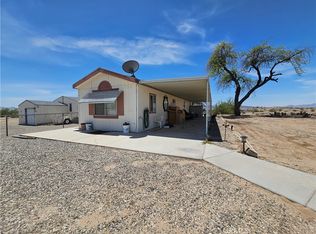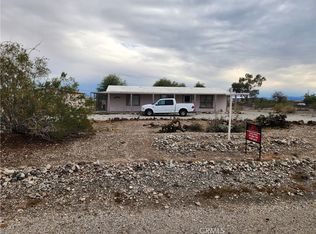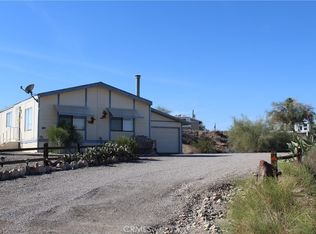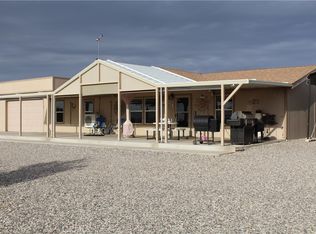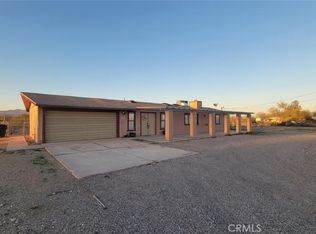Kristen Perry DRE #02231653 714-343-6901,
First Team Real Estate
7554 Acoma Trl #277, Big River, CA 92242
What's special
- 213 days |
- 255 |
- 23 |
Zillow last checked: 8 hours ago
Listing updated: 14 hours ago
Kristen Perry DRE #02231653 714-343-6901,
First Team Real Estate
Facts & features
Interior
Bedrooms & bathrooms
- Bedrooms: 3
- Bathrooms: 2
- Full bathrooms: 2
- Main level bathrooms: 2
- Main level bedrooms: 3
Rooms
- Room types: Bedroom, Kitchen, Laundry, Living Room, Primary Bathroom, Primary Bedroom, Other
Primary bedroom
- Features: Primary Suite
Bedroom
- Features: All Bedrooms Down
Bathroom
- Features: Bathtub, Dual Sinks, Vanity, Walk-In Shower
Kitchen
- Features: Tile Counters
Other
- Features: Walk-In Closet(s)
Cooling
- Central Air
Appliances
- Included: Double Oven, Electric Cooktop, Microwave, Refrigerator, Water Heater, Dryer, Washer
- Laundry: Washer Hookup, Electric Dryer Hookup, Inside, Laundry Room
Features
- Ceiling Fan(s), High Ceilings, Open Floorplan, Tile Counters, Unfurnished, All Bedrooms Down, Primary Suite, Walk-In Closet(s)
- Flooring: Carpet, Laminate
- Has fireplace: Yes
- Fireplace features: Family Room, Raised Hearth, Wood Burning
- Common walls with other units/homes: No Common Walls
Interior area
- Total interior livable area: 2,090 sqft
Property
Parking
- Total spaces: 2
- Parking features: Door-Multi, Driveway Level, Driveway, Garage Faces Front, Garage, Gravel, RV Access/Parking
- Attached garage spaces: 2
Features
- Levels: One
- Stories: 1
- Entry location: 1
- Patio & porch: Rear Porch, Concrete, Covered, Porch
- Pool features: None
- Has spa: Yes
- Spa features: Above Ground
- Fencing: Chain Link
- Has view: Yes
- View description: Mountain(s)
Lot
- Size: 0.46 Acres
- Dimensions: 193' x 103'
- Features: 0-1 Unit/Acre, Cul-De-Sac, Desert Back, Sprinklers In Front, Landscaped, Level
Details
- Additional structures: Shed(s)
- Parcel number: 066155140W001
- On leased land: Yes
- Lease amount: $146
- Special conditions: Standard
- Horse amenities: Riding Trail
Construction
Type & style
- Home type: MobileManufactured
- Architectural style: Contemporary
- Property subtype: Manufactured Home
Condition
- New construction: No
- Year built: 1988
Utilities & green energy
- Electric: Electricity - On Property
- Sewer: Septic Tank
- Utilities for property: Cable Available, Electricity Connected, Water Connected
Community & HOA
Community
- Features: Horse Trails
- Security: Carbon Monoxide Detector(s)
Location
- Region: Big River
Financial & listing details
- Price per square foot: $67/sqft
- Tax assessed value: $13,200
- Annual tax amount: $18
- Date on market: 5/24/2025
- Cumulative days on market: 214 days
- Listing terms: Cash
- Road surface type: Paved
(714) 343-6901
By pressing Contact Agent, you agree that the real estate professional identified above may call/text you about your search, which may involve use of automated means and pre-recorded/artificial voices. You don't need to consent as a condition of buying any property, goods, or services. Message/data rates may apply. You also agree to our Terms of Use. Zillow does not endorse any real estate professionals. We may share information about your recent and future site activity with your agent to help them understand what you're looking for in a home.
Estimated market value
Not available
Estimated sales range
Not available
$2,418/mo
Price history
Price history
| Date | Event | Price |
|---|---|---|
| 12/18/2025 | Price change | $139,999-22.2%$67/sqft |
Source: | ||
| 10/14/2025 | Price change | $179,999-10%$86/sqft |
Source: | ||
| 8/21/2025 | Price change | $199,999-11.1%$96/sqft |
Source: | ||
| 7/16/2025 | Price change | $224,999-10%$108/sqft |
Source: | ||
| 5/24/2025 | Price change | $249,9990%$120/sqft |
Source: | ||
Public tax history
Public tax history
| Year | Property taxes | Tax assessment |
|---|---|---|
| 2025 | $18 | $13,200 |
| 2024 | -- | $13,200 |
| 2023 | -- | $13,200 -58.8% |
Find assessor info on the county website
BuyAbility℠ payment
Climate risks
Neighborhood: 92242
Nearby schools
GreatSchools rating
No schools nearby
We couldn't find any schools near this home.
- Loading
