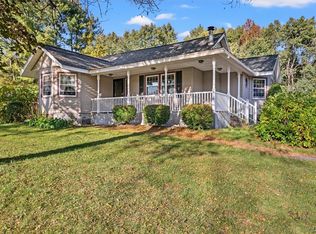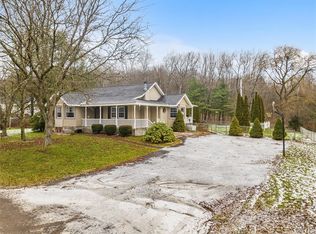Closed
$339,900
7554 Camroden Rd, Rome, NY 13440
3beds
1,904sqft
Single Family Residence
Built in 2004
1 Acres Lot
$345,200 Zestimate®
$179/sqft
$2,578 Estimated rent
Home value
$345,200
$297,000 - $400,000
$2,578/mo
Zestimate® history
Loading...
Owner options
Explore your selling options
What's special
Open and delightful 3 bedroom, 2 bathroom ranch style home with fireplaced living Great Room, wonderful kitchen, main level laundry, full attic, full basement with poured concrete walls, 2-stall garage, central A/C . . . And then you'll fall in love with the outside! Extensive engineered decking, swim spa, lawns, and a great shed . . . Plus! - an additional undeveloped , buildable 1-acre lot next door!
Zillow last checked: 8 hours ago
Listing updated: October 22, 2025 at 07:07am
Listed by:
John C. Brown 315-570-6640,
Coldwell Banker Faith Properties
Bought with:
Amy G. Mellace, 40ME1055126
Coldwell Banker Prime Properties
Source: NYSAMLSs,MLS#: S1612644 Originating MLS: Mohawk Valley
Originating MLS: Mohawk Valley
Facts & features
Interior
Bedrooms & bathrooms
- Bedrooms: 3
- Bathrooms: 3
- Full bathrooms: 3
- Main level bathrooms: 3
- Main level bedrooms: 3
Bedroom 2
- Level: First
- Dimensions: 13.00 x 10.00
Bedroom 3
- Level: First
- Dimensions: 10.00 x 10.00
Dining room
- Level: First
- Dimensions: 13.00 x 11.00
Family room
- Level: First
- Dimensions: 18.00 x 13.00
Family room
- Level: First
- Dimensions: 13.00 x 13.00
Living room
- Level: First
- Dimensions: 17.00 x 13.00
Other
- Level: First
Heating
- Heat Pump, Propane, Other, See Remarks, Forced Air
Cooling
- Heat Pump, Other, See Remarks, Central Air, Wall Unit(s)
Appliances
- Included: Dryer, Dishwasher, Exhaust Fan, Gas Oven, Gas Range, Propane Water Heater, Range Hood, Washer
- Laundry: Main Level
Features
- Breakfast Bar, Ceiling Fan(s), Entrance Foyer, Eat-in Kitchen, Kitchen Island, Kitchen/Family Room Combo, Sliding Glass Door(s), Natural Woodwork, Bath in Primary Bedroom, Main Level Primary
- Flooring: Carpet, Laminate, Tile, Varies
- Doors: Sliding Doors
- Windows: Thermal Windows
- Basement: Full
- Number of fireplaces: 1
Interior area
- Total structure area: 1,904
- Total interior livable area: 1,904 sqft
Property
Parking
- Total spaces: 2
- Parking features: Detached, Electricity, Garage, Driveway, Garage Door Opener, Other
- Garage spaces: 2
Features
- Levels: One
- Stories: 1
- Exterior features: Blacktop Driveway, Hot Tub/Spa, Propane Tank - Owned
- Has spa: Yes
Lot
- Size: 1 Acres
- Dimensions: 175 x 247
- Features: Rectangular, Rectangular Lot, Wooded
Details
- Additional structures: Shed(s), Storage
- Parcel number: 30360022600300010120030000
- Special conditions: Standard
- Other equipment: Generator
Construction
Type & style
- Home type: SingleFamily
- Architectural style: Modular/Prefab,Ranch
- Property subtype: Single Family Residence
Materials
- Vinyl Siding
- Foundation: Poured
- Roof: Asphalt
Condition
- Resale
- Year built: 2004
Utilities & green energy
- Electric: Circuit Breakers
- Sewer: Septic Tank
- Water: Well
- Utilities for property: Cable Available, High Speed Internet Available
Community & neighborhood
Location
- Region: Rome
Other
Other facts
- Listing terms: Cash,Conventional,FHA,VA Loan
Price history
| Date | Event | Price |
|---|---|---|
| 10/16/2025 | Sold | $339,900$179/sqft |
Source: | ||
| 6/28/2025 | Pending sale | $339,900$179/sqft |
Source: | ||
| 6/5/2025 | Listed for sale | $339,900$179/sqft |
Source: | ||
Public tax history
| Year | Property taxes | Tax assessment |
|---|---|---|
| 2024 | -- | $165,500 |
| 2023 | -- | $165,500 |
| 2022 | -- | $165,500 |
Find assessor info on the county website
Neighborhood: 13440
Nearby schools
GreatSchools rating
- NAGeneral William Floyd Elementary SchoolGrades: PK-2Distance: 1.7 mi
- 4/10Holland Patent Middle SchoolGrades: 6-8Distance: 4.5 mi
- 8/10Holland Patent Central High SchoolGrades: 9-12Distance: 4.6 mi
Schools provided by the listing agent
- District: Holland Patent
Source: NYSAMLSs. This data may not be complete. We recommend contacting the local school district to confirm school assignments for this home.

