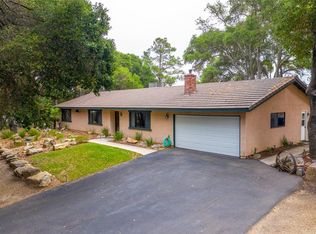Sold for $910,000
Listing Provided by:
Susan Clark DRE #01154453 805-674-1167,
Keller Williams Realty Central Coast
Bought with: COMPASS
$910,000
7555 Balboa Rd, Atascadero, CA 93422
3beds
2,383sqft
Single Family Residence
Built in 1984
3.3 Acres Lot
$1,108,600 Zestimate®
$382/sqft
$3,948 Estimated rent
Home value
$1,108,600
$1.01M - $1.22M
$3,948/mo
Zestimate® history
Loading...
Owner options
Explore your selling options
What's special
Absolutely Stunning Home West Side Atascadero. Truly One of a Kind, Custom Built Home. Located on a Pristine and Private 3.3 Area Lot. This is a Must See Home & Property. Panoramic Views of the Surrounding Hillsides. Gorgeous Atrium/Passive Solar Room. Bright and Open Floorplan Features 3 Bedrooms, 3 Bathrooms, Living Room w/Fireplace, Family Room, Formal Dining, Inside Laundry and an Attached 3-Car Garage. Updated Kitchen with Granite Counters, SS Appliances, Center Island & Breakfast Nook. Family Room Features a Wet Bar and a Balcony with Breathtaking Views. Spacious Living Room with Wood Buring Fireplace and an Additional Bonus Room- Perfect for Home Office/Craft Room. Primary Bedroom with an En-Suite Bathroom, Dual Sink Vanity and Walk-in Closet. Additional Amenities Include~ Remodeled Guest Bathroom, An Owned Solar System, Central Air Conditioning, Plantation Shutters, Recessed & Custom Light Fixtures, Skylights, Ceiling Fans and so much more. Welcome to Your New Home~ 7555 Balboa Road, Atascadero
Zillow last checked: 8 hours ago
Listing updated: December 13, 2024 at 11:18am
Listing Provided by:
Susan Clark DRE #01154453 805-674-1167,
Keller Williams Realty Central Coast
Bought with:
Robert Sousa, DRE #01774193
COMPASS
Source: CRMLS,MLS#: PI24173156 Originating MLS: California Regional MLS
Originating MLS: California Regional MLS
Facts & features
Interior
Bedrooms & bathrooms
- Bedrooms: 3
- Bathrooms: 3
- Full bathrooms: 2
- 1/2 bathrooms: 1
- Main level bathrooms: 2
- Main level bedrooms: 3
Bathroom
- Features: Dual Sinks, Remodeled, Upgraded
Kitchen
- Features: Granite Counters, Kitchen Island, Kitchen/Family Room Combo
Other
- Features: Walk-In Closet(s)
Heating
- Central, Fireplace(s)
Cooling
- Central Air
Appliances
- Included: Dishwasher, Electric Cooktop, Electric Oven, Electric Water Heater, Microwave, Refrigerator, Dryer, Washer
- Laundry: Electric Dryer Hookup, Inside, Laundry Room
Features
- Wet Bar, Balcony, Ceiling Fan(s), Granite Counters, High Ceilings, Multiple Staircases, Pantry, Walk-In Closet(s)
- Flooring: Laminate, Tile
- Windows: Blinds, Plantation Shutters
- Has fireplace: Yes
- Fireplace features: Living Room, Wood Burning
- Common walls with other units/homes: No Common Walls
Interior area
- Total interior livable area: 2,383 sqft
Property
Parking
- Total spaces: 3
- Parking features: Door-Multi, Garage, RV Access/Parking
- Attached garage spaces: 3
Features
- Levels: Two
- Stories: 2
- Entry location: Front
- Exterior features: Rain Gutters
- Pool features: None
- Has view: Yes
- View description: City Lights, Hills, Mountain(s), Panoramic
Lot
- Size: 3.30 Acres
- Features: Back Yard, Front Yard, Horse Property
Details
- Parcel number: 050131014
- Zoning: RS
- Special conditions: Trust
- Horses can be raised: Yes
Construction
Type & style
- Home type: SingleFamily
- Property subtype: Single Family Residence
Condition
- Updated/Remodeled
- New construction: No
- Year built: 1984
Utilities & green energy
- Sewer: Septic Type Unknown
- Water: Public
Community & neighborhood
Security
- Security features: Carbon Monoxide Detector(s), Smoke Detector(s)
Community
- Community features: Rural
Location
- Region: Atascadero
Other
Other facts
- Listing terms: Cash,Conventional
Price history
| Date | Event | Price |
|---|---|---|
| 10/15/2024 | Sold | $910,000+7.2%$382/sqft |
Source: | ||
| 8/30/2024 | Pending sale | $849,000$356/sqft |
Source: | ||
| 8/23/2024 | Listed for sale | $849,000$356/sqft |
Source: | ||
Public tax history
| Year | Property taxes | Tax assessment |
|---|---|---|
| 2025 | $10,394 +188.8% | $910,000 +175% |
| 2024 | $3,599 +0.1% | $330,882 +2% |
| 2023 | $3,596 +1.3% | $324,395 +2% |
Find assessor info on the county website
Neighborhood: 93422
Nearby schools
GreatSchools rating
- 8/10Monterey Road Elementary SchoolGrades: K-5Distance: 1 mi
- 4/10Atascadero Middle SchoolGrades: 6-8Distance: 2.5 mi
- 7/10Atascadero High SchoolGrades: 9-12Distance: 2.4 mi
Get pre-qualified for a loan
At Zillow Home Loans, we can pre-qualify you in as little as 5 minutes with no impact to your credit score.An equal housing lender. NMLS #10287.
Sell with ease on Zillow
Get a Zillow Showcase℠ listing at no additional cost and you could sell for —faster.
$1,108,600
2% more+$22,172
With Zillow Showcase(estimated)$1,130,772
