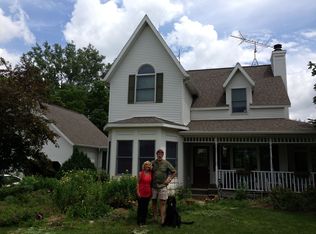Welcome home to 7555 Curtis Road, a beautiful Country Estate just 5 miles from Nashville, in the Maple Valley school district, right between Hastings and Charlotte off M-79. A beautiful 2,075 sq. ft. country home with 4 bedrooms, office/study, large living room w/fireplace, 1 3/4 baths, open concept large dining room/kitchen, concrete basement w/new stairs. Large picture windows and sliding door overlook a new deck on the front of the house. New garage doors on a large 3 stall garage, 2 w/remote openers. Geothermal for heating, air conditioning, and water heat assist. New vinyl plank flooring in kitchen/dining rooms and main floor laundry. Upstairs has 3 bedrooms, bath w/stand up shower, and attic storage; downstairs has master bedroom and office/study main floor, full bath. Large hip roof steel sided barn, and silo. The home overlooks a beautiful pond, as well as mature woods. Upstairs has all new carpets & fresh paint. High-speed fiber-optic internet.
This property is off market, which means it's not currently listed for sale or rent on Zillow. This may be different from what's available on other websites or public sources.
