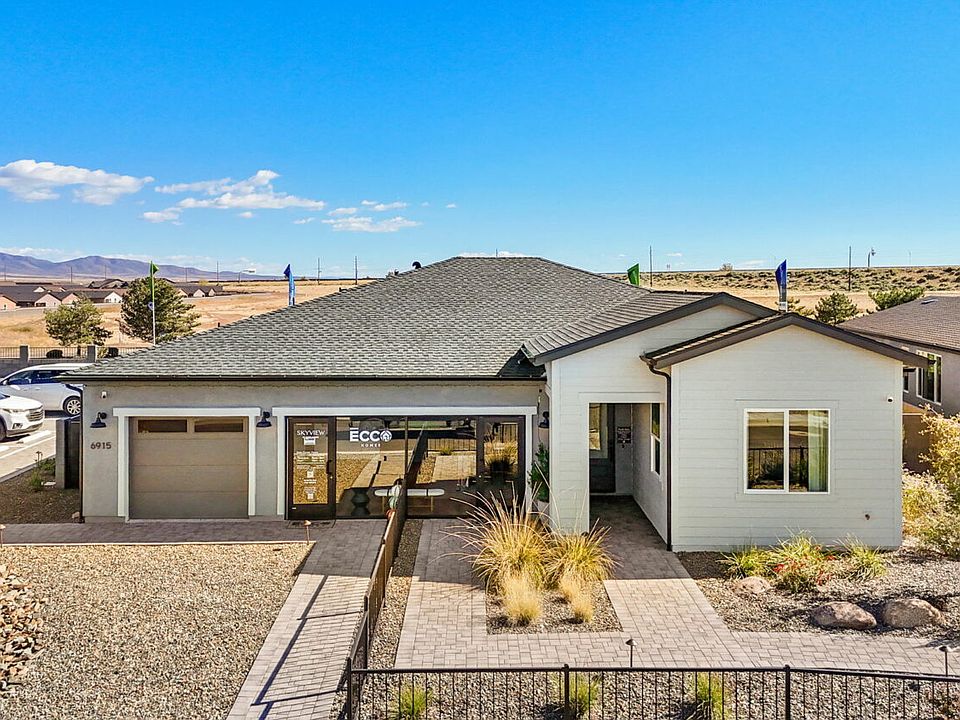The 1653 plan features a charming exterior with a 3-car garage and eye-catching details. Inside, a flexible front study and nearby second bath offer versatility. The laundry room separates the space, leading to a private owner's suite with backyard views, a spacious bath, and a walk-in closet. The open-concept great room is the heart of the home, with an 8' sliding glass door that opens to a covered patio for easy indoor-outdoor living. Optional upgrades include a fireplace, a garage service door, and the option to convert the study into a third bedroom. Agent/Buyer to verify information for accuracy.
New construction
$565,714
7555 E Louie Ln, Prescott Valley, AZ 86315
2beds
1,653sqft
Single Family Residence
Built in 2025
9,147.6 Square Feet Lot
$-- Zestimate®
$342/sqft
$50/mo HOA
What's special
Covered patioGarage service doorFlexible front studyWalk-in closetSpacious bathBackyard viewsOpen-concept great room
- 177 days |
- 88 |
- 3 |
Zillow last checked: 8 hours ago
Listing updated: September 23, 2025 at 02:16pm
Listed by:
Lauren Dykeman PLLC 619-971-2333,
Valley Peaks Realty
Source: PAAR,MLS#: 1073806
Travel times
Facts & features
Interior
Bedrooms & bathrooms
- Bedrooms: 2
- Bathrooms: 2
- Full bathrooms: 2
Heating
- Electric, Heat Pump
Cooling
- Central Air
Appliances
- Included: Dishwasher, Disposal, Electric Range, ENERGY STAR Qualified Appliances, Microwave, Range
- Laundry: Wash/Dry Connection
Features
- Wired for Data, Formal Dining, Kit/Din Combo, Kitchen Island, Live on One Level, Quartz Countertops, High Ceilings, Walk-In Closet(s), Low Flow Plumbing Fixtures
- Flooring: Carpet, Tile, Vinyl
- Windows: Double Pane Windows, Screens, Vinyl Windows
- Basement: Slab
- Has fireplace: Yes
- Fireplace features: Insert
Interior area
- Total structure area: 1,653
- Total interior livable area: 1,653 sqft
Property
Parking
- Total spaces: 3
- Parking features: Paver Block, Garage Door Opener
- Attached garage spaces: 3
Features
- Patio & porch: Covered
- Exterior features: Landscaping-Front, Level Entry, Storm Gutters
- Fencing: Back Yard
Lot
- Size: 9,147.6 Square Feet
- Topography: Level
Details
- Parcel number: 24
- Zoning: Residential
Construction
Type & style
- Home type: SingleFamily
- Architectural style: Contemporary
- Property subtype: Single Family Residence
Materials
- Energy Star (Yr Blt), Stucco
- Roof: Composition
Condition
- New Construction
- New construction: Yes
- Year built: 2025
Details
- Builder name: Ecco Homes
Utilities & green energy
- Sewer: City Sewer
- Water: Public
- Utilities for property: Cable Available, Electricity Available, Individual Meter
Green energy
- Green verification: ENERGY STAR Certified Homes, HERS Index Score
- Energy efficient items: Insulation, Thermostat, Water Heater
- Indoor air quality: Ventilation
Community & HOA
Community
- Security: Smoke Detector(s)
- Subdivision: Skyview
HOA
- Has HOA: Yes
- HOA fee: $50 monthly
- HOA phone: 480-367-2626
Location
- Region: Prescott Valley
Financial & listing details
- Price per square foot: $342/sqft
- Date on market: 6/4/2025
- Cumulative days on market: 177 days
- Exclusions: No
- Electric utility on property: Yes
- Road surface type: Asphalt
About the community
The epitome of modern living! Discover a collection of 6 stunning floorplans, each designed to enhance your lifestyle. Ranging from 1,653 - 2,254 square feet, these spacious homes provide ample room for you and your loved ones to thrive.
Say goodbye to parking woes with our exclusive 3-car garage, complete with an option for 4-car tandem or RV garage. Enjoy the convenience and flexibility to store all your vehicles and outdoor gear effortlessly.
Experience ultimate comfort with your choice of 2 bedrooms and a study up to 4 bedrooms, perfectly designed for your unique needs. Whether you're hosting guests or working from home, you'll have the ideal space to create the life you've always envisioned.
Don't miss the opportunity to be a part of this exceptional community. Live, work, and play in luxury at Skyview Community. Embrace the best of modern living and create memories that will last a lifetime. DRE# BR679355000
Source: Ecco Homes
