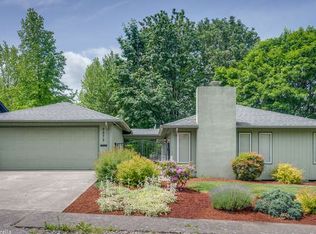Sold
$545,000
7555 SW Hillcrest Pl, Beaverton, OR 97008
4beds
1,934sqft
Residential, Single Family Residence
Built in 1967
-- sqft lot
$569,000 Zestimate®
$282/sqft
$3,012 Estimated rent
Home value
$569,000
$541,000 - $603,000
$3,012/mo
Zestimate® history
Loading...
Owner options
Explore your selling options
What's special
Nestled next to the serene Ridgecrest Park, you'll find this captivating mid-century gem that beautifully captures the charm of its era. While its vintage allure invites potential updates, this home also boasts enduring appeal and is move-in ready.One of the property's standout features is its private backyard, seamlessly blending with the park's greenery, creating a tranquil escape from the city's hustle and bustle. Picture yourself enjoying morning coffee or hosting gatherings in this peaceful outdoor oasis.This home spans three levels, with abundant natural light filling its interiors, thanks to the grand living room window that welcomes the sun's rays. The well-maintained landscaping around the property creates a picturesque setting, evoking a sense of nostalgia.Venturing to the upper level, you'll find three bedrooms, one with an en-suite bathroom, offering a perfect private retreat within the home.On the lower levels, there's another bedroom, a flexible bonus room, a dedicated office or den, and a convenient laundry area. What sets this property apart is its separate downstairs entry, offering potential as an in-law suite or a profitable Airbnb opportunity. It's an ideal space for hosting guests or accommodating traveling nurses, adding versatility and income potential.Experience the blend of history and modern convenience in this unique home. Plus, you can relax knowing that the home features a brand-new roof and a recently installed hot water heater, ensuring your comfort and peace of mind. Don't miss out on this one-of-a-kind property!
Zillow last checked: 8 hours ago
Listing updated: November 30, 2023 at 05:06am
Listed by:
Ben Andrews 503-320-0386,
Keller Williams PDX Central
Bought with:
Dan Anderson, 970800101
Keller Williams Realty Portland Elite
Source: RMLS (OR),MLS#: 23013893
Facts & features
Interior
Bedrooms & bathrooms
- Bedrooms: 4
- Bathrooms: 3
- Full bathrooms: 3
Primary bedroom
- Features: Floor3rd
- Level: Upper
- Area: 154
- Dimensions: 14 x 11
Bedroom 2
- Level: Upper
- Area: 150
- Dimensions: 10 x 15
Bedroom 3
- Level: Upper
- Area: 99
- Dimensions: 9 x 11
Bedroom 4
- Level: Lower
- Area: 117
- Dimensions: 13 x 9
Dining room
- Level: Main
- Area: 99
- Dimensions: 9 x 11
Kitchen
- Level: Main
- Area: 154
- Width: 11
Living room
- Level: Main
- Area: 312
- Dimensions: 24 x 13
Heating
- Forced Air
Appliances
- Included: Built In Oven, Built-In Range, Free-Standing Refrigerator, Stainless Steel Appliance(s), Washer/Dryer, Electric Water Heater
- Laundry: Laundry Room
Features
- High Speed Internet, Floor 3rd
- Flooring: Laminate, Wall to Wall Carpet
- Windows: Vinyl Frames
- Basement: Partial
- Number of fireplaces: 1
- Fireplace features: Wood Burning
Interior area
- Total structure area: 1,934
- Total interior livable area: 1,934 sqft
Property
Parking
- Total spaces: 2
- Parking features: Driveway, Off Street, Garage Door Opener, Attached, Extra Deep Garage
- Attached garage spaces: 2
- Has uncovered spaces: Yes
Accessibility
- Accessibility features: Caregiver Quarters, Garage On Main, Natural Lighting, Accessibility
Features
- Levels: Tri Level
- Stories: 3
- Exterior features: Yard
- Fencing: Fenced
- Has view: Yes
- View description: Park/Greenbelt
Lot
- Features: Greenbelt, Level, Private, Trees, SqFt 7000 to 9999
Details
- Additional structures: SeparateLivingQuartersApartmentAuxLivingUnit
- Parcel number: R197986
Construction
Type & style
- Home type: SingleFamily
- Property subtype: Residential, Single Family Residence
Materials
- Wood Siding
- Foundation: Concrete Perimeter
- Roof: Composition
Condition
- Resale
- New construction: No
- Year built: 1967
Utilities & green energy
- Sewer: Public Sewer
- Water: Public
- Utilities for property: Cable Connected, DSL
Community & neighborhood
Security
- Security features: Security Lights
Location
- Region: Beaverton
Other
Other facts
- Listing terms: Cash,Conventional,FHA
- Road surface type: Concrete, Paved
Price history
| Date | Event | Price |
|---|---|---|
| 11/30/2023 | Sold | $545,000+16%$282/sqft |
Source: | ||
| 10/25/2023 | Pending sale | $469,950$243/sqft |
Source: | ||
| 10/20/2023 | Listed for sale | $469,950$243/sqft |
Source: | ||
Public tax history
| Year | Property taxes | Tax assessment |
|---|---|---|
| 2024 | $5,926 +5.9% | $272,680 +3% |
| 2023 | $5,595 +4.5% | $264,740 +3% |
| 2022 | $5,355 +3.6% | $257,030 |
Find assessor info on the county website
Neighborhood: Vose
Nearby schools
GreatSchools rating
- 4/10Vose Elementary SchoolGrades: PK-5Distance: 0.4 mi
- 4/10Whitford Middle SchoolGrades: 6-8Distance: 0.8 mi
- 5/10Southridge High SchoolGrades: 9-12Distance: 1.1 mi
Schools provided by the listing agent
- Elementary: Vose
- Middle: Whitford
- High: Southridge
Source: RMLS (OR). This data may not be complete. We recommend contacting the local school district to confirm school assignments for this home.
Get a cash offer in 3 minutes
Find out how much your home could sell for in as little as 3 minutes with a no-obligation cash offer.
Estimated market value
$569,000
Get a cash offer in 3 minutes
Find out how much your home could sell for in as little as 3 minutes with a no-obligation cash offer.
Estimated market value
$569,000
