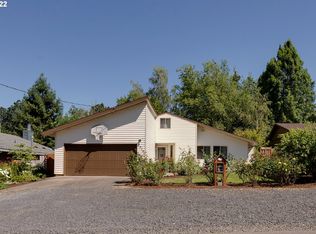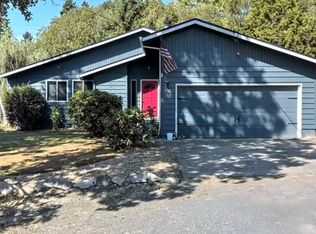Sold
$468,000
7555 SW Spruce St, Portland, OR 97223
4beds
2,061sqft
Residential, Single Family Residence
Built in 1973
6,969.6 Square Feet Lot
$465,700 Zestimate®
$227/sqft
$3,050 Estimated rent
Home value
$465,700
$442,000 - $489,000
$3,050/mo
Zestimate® history
Loading...
Owner options
Explore your selling options
What's special
Looking for a fixer with good bones and tons of potential? This home has been well-loved with only one owner and is ready for its next chapter - bring your vision and make it your own! Come home to a gorgeous covered front porch with skylights where you can sit and greet the neighbors. Enjoy an accommodating floor plan with a private primary suite, spacious living room, large eat-in kitchen with an adjoining dining room and three more bedrooms on the main! And don’t forget the big back yard, complete with a covered deck for outdoor dining and lounging, two large sheds and tons of space for gardening, pets and play. All this in the convenient Metzger neighborhood of SW, with groceries, coffee, restaurants and more less than a minute away, plus easy freeway access to minimize your commute. Just a hop, skip and a jump to Washington Square, downtown Tigard and Multnomah Village!
Zillow last checked: 8 hours ago
Listing updated: November 08, 2025 at 09:00pm
Listed by:
Shannon Sansoterra 503-260-9383,
Think Real Estate,
Charity Chesnek 503-997-1372,
Think Real Estate
Bought with:
Marc Grambo, 201235366
eXp Realty, LLC
Source: RMLS (OR),MLS#: 798541889
Facts & features
Interior
Bedrooms & bathrooms
- Bedrooms: 4
- Bathrooms: 3
- Full bathrooms: 2
- Partial bathrooms: 1
- Main level bathrooms: 2
Primary bedroom
- Features: Ceiling Fan, Suite, Walkin Closet, Wallto Wall Carpet
- Level: Upper
- Area: 260
- Dimensions: 20 x 13
Bedroom 2
- Features: Ceiling Fan, Wallto Wall Carpet
- Level: Main
- Area: 132
- Dimensions: 12 x 11
Bedroom 3
- Features: Ceiling Fan, Wallto Wall Carpet
- Level: Main
- Area: 117
- Dimensions: 13 x 9
Dining room
- Level: Main
- Area: 210
- Dimensions: 15 x 14
Kitchen
- Features: Dishwasher, Gas Appliances, Microwave, Free Standing Range, Free Standing Refrigerator
- Level: Main
- Area: 88
- Width: 8
Living room
- Features: Double Closet, Wallto Wall Carpet
- Level: Main
- Area: 280
- Dimensions: 20 x 14
Heating
- Heat Pump
Cooling
- Heat Pump, Wall Unit(s)
Appliances
- Included: Dishwasher, Free-Standing Gas Range, Free-Standing Refrigerator, Microwave, Stainless Steel Appliance(s), Washer/Dryer, Gas Appliances, Free-Standing Range, Gas Water Heater, Tankless Water Heater
- Laundry: Laundry Room
Features
- Ceiling Fan(s), Double Closet, Suite, Walk-In Closet(s), Tile
- Flooring: Wall to Wall Carpet
- Windows: Aluminum Frames
- Basement: Crawl Space
- Number of fireplaces: 1
- Fireplace features: Gas, Stove
Interior area
- Total structure area: 2,061
- Total interior livable area: 2,061 sqft
Property
Parking
- Parking features: Driveway, Off Street
- Has uncovered spaces: Yes
Features
- Stories: 2
- Patio & porch: Covered Deck
- Exterior features: Garden, Yard
- Fencing: Fenced
Lot
- Size: 6,969 sqft
- Dimensions: 62 x 113
- Features: Level, SqFt 7000 to 9999
Details
- Additional structures: ToolShed
- Parcel number: R282223
- Zoning: R5
Construction
Type & style
- Home type: SingleFamily
- Architectural style: Contemporary,Traditional
- Property subtype: Residential, Single Family Residence
Materials
- Cement Siding, Wood Siding
- Foundation: Concrete Perimeter, Slab
- Roof: Composition
Condition
- Resale
- New construction: No
- Year built: 1973
Utilities & green energy
- Gas: Gas
- Sewer: Public Sewer
- Water: Public
Community & neighborhood
Location
- Region: Portland
- Subdivision: Metzger
Other
Other facts
- Listing terms: Cash,Conventional
- Road surface type: Paved
Price history
| Date | Event | Price |
|---|---|---|
| 7/3/2025 | Sold | $468,000+4%$227/sqft |
Source: | ||
| 6/25/2025 | Pending sale | $449,900$218/sqft |
Source: | ||
| 6/21/2025 | Listed for sale | $449,900$218/sqft |
Source: | ||
Public tax history
| Year | Property taxes | Tax assessment |
|---|---|---|
| 2024 | $4,573 +3.5% | $279,250 +3% |
| 2023 | $4,418 +3.9% | $271,120 +3% |
| 2022 | $4,253 +10.6% | $263,230 |
Find assessor info on the county website
Neighborhood: 97223
Nearby schools
GreatSchools rating
- 8/10Metzger Elementary SchoolGrades: PK-5Distance: 0.8 mi
- 4/10Thomas R Fowler Middle SchoolGrades: 6-8Distance: 1.8 mi
- 4/10Tigard High SchoolGrades: 9-12Distance: 2.8 mi
Schools provided by the listing agent
- Elementary: Metzger
- Middle: Fowler
- High: Tigard
Source: RMLS (OR). This data may not be complete. We recommend contacting the local school district to confirm school assignments for this home.
Get a cash offer in 3 minutes
Find out how much your home could sell for in as little as 3 minutes with a no-obligation cash offer.
Estimated market value
$465,700
Get a cash offer in 3 minutes
Find out how much your home could sell for in as little as 3 minutes with a no-obligation cash offer.
Estimated market value
$465,700

