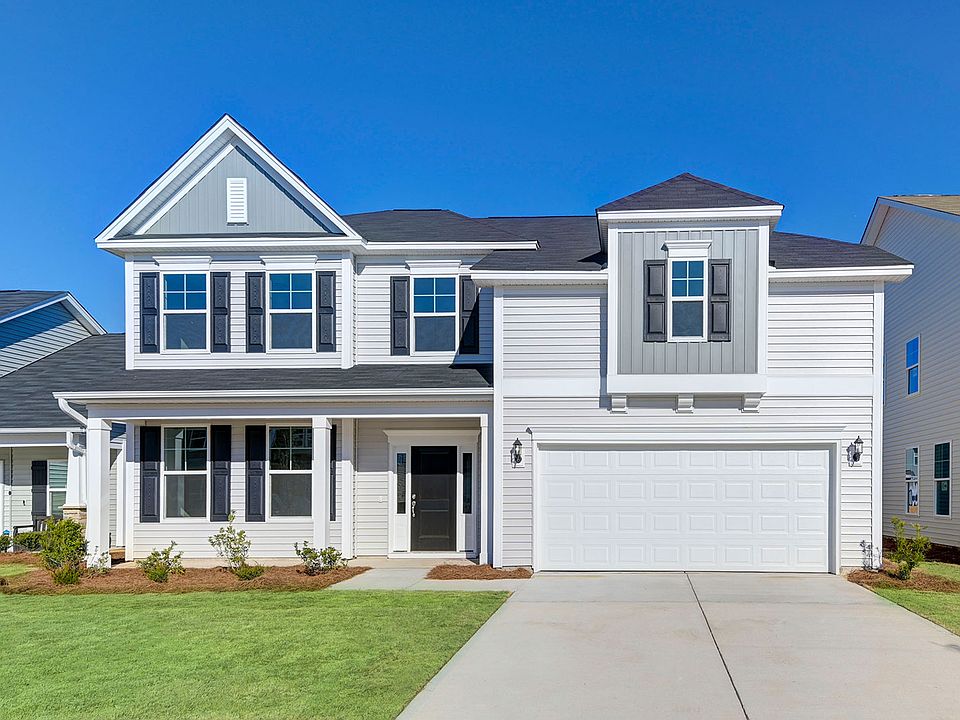Introducing the Nottely! To say this home has it all is an understatement! You will love the charm as you walk up to this one, with its rocking chair front porch, brick accents and windows galore. On the main level you will enjoy a large great room with open sightlines into the beautifully designed kitchen. You will have plenty of storage and countertop space including an island with extra seating and cabinets. In addition, a hideaway butler's pantry and walk in pantry that leads through to the dining room. Finishing the main level is a private guest suite with full bath and closet with the best part being it will not be shared by others with the accompaniment of a half bath. Upstairs there are three large bedrooms with a shared full bath, bonus room, laundry and primary suite. The primary suite is massive and includes two walk in closets and tiled shower. Full sod and irrigation will help keep your yard looking green and lush year round!
Pending
$422,138
7556 Buckhaven Forest Dr, Kernersville, NC 27284
5beds
2,507sqft
Stick/Site Built, Residential, Single Family Residence
Built in 2025
0.22 Acres Lot
$-- Zestimate®
$--/sqft
$60/mo HOA
What's special
Bonus roomRocking chair front porchBrick accentsTiled showerWalk in pantryIsland with extra seatingFull sod and irrigation
Call: (743) 233-9969
- 142 days
- on Zillow |
- 114 |
- 1 |
Zillow last checked: 7 hours ago
Listing updated: July 24, 2025 at 06:32pm
Listed by:
Shannon Martin 704-840-9080,
Mungo Homes
Source: Triad MLS,MLS#: 1174974 Originating MLS: Greensboro
Originating MLS: Greensboro
Travel times
Schedule tour
Select your preferred tour type — either in-person or real-time video tour — then discuss available options with the builder representative you're connected with.
Facts & features
Interior
Bedrooms & bathrooms
- Bedrooms: 5
- Bathrooms: 4
- Full bathrooms: 3
- 1/2 bathrooms: 1
- Main level bathrooms: 2
Primary bedroom
- Level: Second
- Dimensions: 16.17 x 15
Bedroom 5
- Level: Main
- Dimensions: 10.5 x 10.67
Bonus room
- Level: Second
- Dimensions: 14 x 11
Dining room
- Level: Main
- Dimensions: 11 x 13
Living room
- Level: Main
- Dimensions: 19 x 16
Heating
- Forced Air, Natural Gas
Cooling
- Central Air
Appliances
- Included: Microwave, Dishwasher, Disposal, Exhaust Fan, Gas Cooktop, Free-Standing Range, Tankless Water Heater
- Laundry: Laundry Room
Features
- Ceiling Fan(s), Dead Bolt(s), Kitchen Island, Pantry, Separate Shower
- Flooring: Carpet, Tile, Vinyl
- Doors: Insulated Doors
- Windows: Insulated Windows
- Has basement: No
- Attic: Pull Down Stairs
- Has fireplace: No
Interior area
- Total structure area: 2,507
- Total interior livable area: 2,507 sqft
- Finished area above ground: 2,507
Property
Parking
- Total spaces: 2
- Parking features: Driveway, Garage, Garage Door Opener, Attached
- Attached garage spaces: 2
- Has uncovered spaces: Yes
Features
- Levels: Two
- Stories: 2
- Patio & porch: Porch
- Exterior features: Sprinkler System
- Pool features: None
Lot
- Size: 0.22 Acres
- Features: City Lot
Details
- Parcel number: 6873570478
- Zoning: RS12-S PRD
- Special conditions: Owner Sale
- Other equipment: Irrigation Equipment
Construction
Type & style
- Home type: SingleFamily
- Architectural style: Traditional
- Property subtype: Stick/Site Built, Residential, Single Family Residence
Materials
- Brick, Vinyl Siding
- Foundation: Slab
Condition
- New Construction
- New construction: Yes
- Year built: 2025
Details
- Builder name: Mungo Homes
Utilities & green energy
- Sewer: Public Sewer
- Water: Public
Community & HOA
Community
- Security: Carbon Monoxide Detector(s), Smoke Detector(s)
- Subdivision: Watkins Landing
HOA
- Has HOA: Yes
- HOA fee: $720 annually
Location
- Region: Kernersville
Financial & listing details
- Date on market: 3/26/2025
- Listing agreement: Exclusive Right To Sell
- Listing terms: Cash,Conventional,FHA,VA Loan
About the community
Watkins Landing is perfectly located between Kernersville and High Point allowing you to enjoy what both cities have to offer. With floor plans ranging from 1,600 to more than 3,600 square feet and up to four bedrooms, you will love the open concept home designs and exceptional features. Most plans include a designated home office, flex or bonus room, or extra bedroom perfect for homeschooling or an extra game room! Sidewalks and walking trails, plus three-car garage options make this community even more inviting! This growing small town atmosphere with a rural feel and its ideal Kernersville location is convenient to I-40, I-74 and Hwy 311, approximately 10 miles from Oak Hollow Lake, close to Salem Lake Park, and Meadowlands Golf Course.
Source: Mungo Homes, Inc

