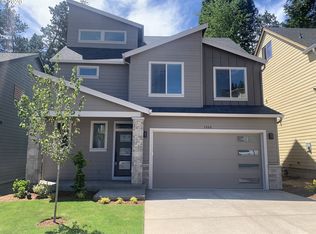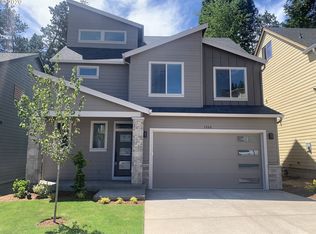Sold
$570,000
7556 SW Steinbach Ter, Beaverton, OR 97007
4beds
2,495sqft
Residential, Single Family Residence
Built in 2019
3,484.8 Square Feet Lot
$569,900 Zestimate®
$228/sqft
$3,378 Estimated rent
Home value
$569,900
$541,000 - $598,000
$3,378/mo
Zestimate® history
Loading...
Owner options
Explore your selling options
What's special
Buyers, take advantage of a 1-0 rate buydown with our preferred lender—enjoy a lower mortgage rate for the first year, saving you money upfront! Ask us for details! This stunning, like-new Cooper Mountain home boasts 4 spacious bedrooms, 3.5 bathrooms, and an expansive bonus room. Every detail of this home has been meticulously crafted with high-end finishes and appliances. The main living area welcomes you with a bright, open floor plan featuring custom built-ins, a gas fireplace, and beautiful luxury laminate flooring that enhances the space. The kitchen is a chef's dream, offering quartz countertops, a large pantry, an island, and a cozy coffee nook. The primary bedroom is a true retreat, featuring a large walk-in shower, dual vanities, and a generous walk-in closet. The second level includes two additional bedrooms, a convenient laundry room, and an additional full bathroom. For added versatility, the third floor offers a private bedroom, a full bathroom, and an oversized bonus room, providing excellent potential for multi-generational living. View of Mount Hood from the third level! Fenced, low maintenance yard. Easy commute to Murray, Scholls, 217 shopping and restaurants! Mountainside High School. Low HOA covers rainwater bioswale.
Zillow last checked: 8 hours ago
Listing updated: December 11, 2025 at 08:00am
Listed by:
Rachel Delavan 971-276-0158,
Delavan Realty Inc,
Phelan Van Deren 503-936-8815,
Delavan Realty Inc
Bought with:
Calvin Hoang, 201217645
MORE Realty
Source: RMLS (OR),MLS#: 517647534
Facts & features
Interior
Bedrooms & bathrooms
- Bedrooms: 4
- Bathrooms: 4
- Full bathrooms: 3
- Partial bathrooms: 1
- Main level bathrooms: 2
Primary bedroom
- Features: Walkin Closet, Walkin Shower, Wallto Wall Carpet
- Level: Main
- Area: 224
- Dimensions: 16 x 14
Bedroom 2
- Features: Closet, Wallto Wall Carpet
- Level: Main
- Area: 130
- Dimensions: 13 x 10
Bedroom 3
- Features: Closet, Wallto Wall Carpet
- Level: Main
- Area: 140
- Dimensions: 14 x 10
Bedroom 4
- Features: Wallto Wall Carpet
- Level: Upper
- Area: 156
- Dimensions: 13 x 12
Dining room
- Features: Sliding Doors, High Ceilings, Laminate Flooring
- Level: Lower
Kitchen
- Features: Builtin Range, Disposal, Eat Bar, Island, Microwave, Pantry, Quartz
- Level: Lower
- Area: 304
- Width: 16
Living room
- Features: Builtin Features, Fireplace, High Ceilings
- Level: Lower
- Area: 221
- Dimensions: 17 x 13
Heating
- Ductless, Mini Split, Fireplace(s)
Cooling
- Has cooling: Yes
Appliances
- Included: Convection Oven, Dishwasher, Disposal, Free-Standing Gas Range, Free-Standing Refrigerator, Gas Appliances, Microwave, Range Hood, Stainless Steel Appliance(s), Trash Compactor, Washer/Dryer, Built-In Range, Gas Water Heater, Tankless Water Heater
- Laundry: Laundry Room
Features
- Floor 3rd, High Ceilings, Quartz, Closet, Eat Bar, Kitchen Island, Pantry, Built-in Features, Walk-In Closet(s), Walkin Shower
- Flooring: Tile, Wall to Wall Carpet, Laminate
- Doors: Sliding Doors
- Windows: Double Pane Windows, Vinyl Frames
- Basement: Crawl Space
- Number of fireplaces: 1
- Fireplace features: Gas
Interior area
- Total structure area: 2,495
- Total interior livable area: 2,495 sqft
Property
Parking
- Total spaces: 2
- Parking features: Driveway, On Street, Garage Door Opener, Attached
- Attached garage spaces: 2
- Has uncovered spaces: Yes
Accessibility
- Accessibility features: Garage On Main, Natural Lighting, Walkin Shower, Accessibility
Features
- Stories: 3
- Patio & porch: Deck, Patio
- Exterior features: Yard
- Fencing: Fenced
- Has view: Yes
- View description: Mountain(s), Territorial, Valley
Lot
- Size: 3,484 sqft
- Features: Cul-De-Sac, Gentle Sloping, SqFt 3000 to 4999
Details
- Parcel number: R2207925
- Zoning: RES
Construction
Type & style
- Home type: SingleFamily
- Architectural style: Contemporary,NW Contemporary
- Property subtype: Residential, Single Family Residence
Materials
- Cement Siding, Stone
- Foundation: Concrete Perimeter
- Roof: Composition
Condition
- Resale
- New construction: No
- Year built: 2019
Utilities & green energy
- Gas: Gas
- Sewer: Public Sewer
- Water: Public
Community & neighborhood
Security
- Security features: Sidewalk
Location
- Region: Beaverton
HOA & financial
HOA
- Has HOA: Yes
- HOA fee: $336 annually
- Amenities included: Commons, Management
Other
Other facts
- Listing terms: Cash,Conventional,FHA,VA Loan
- Road surface type: Paved
Price history
| Date | Event | Price |
|---|---|---|
| 12/11/2025 | Sold | $570,000-4.8%$228/sqft |
Source: | ||
| 10/27/2025 | Pending sale | $599,000$240/sqft |
Source: | ||
| 10/17/2025 | Price change | $599,000-7.8%$240/sqft |
Source: | ||
| 7/25/2025 | Price change | $649,900-1.5%$260/sqft |
Source: | ||
| 6/10/2025 | Price change | $660,000-2.2%$265/sqft |
Source: | ||
Public tax history
| Year | Property taxes | Tax assessment |
|---|---|---|
| 2024 | $6,915 +6.5% | $368,370 +3% |
| 2023 | $6,494 +3.4% | $357,650 +3% |
| 2022 | $6,280 +3.7% | $347,240 |
Find assessor info on the county website
Neighborhood: Sexton Mountain
Nearby schools
GreatSchools rating
- 7/10Cooper Mountain Elementary SchoolGrades: K-5Distance: 0.1 mi
- 6/10Highland Park Middle SchoolGrades: 6-8Distance: 1.5 mi
- 8/10Mountainside High SchoolGrades: 9-12Distance: 2.5 mi
Schools provided by the listing agent
- Elementary: Cooper Mountain
- Middle: Highland Park
- High: Mountainside
Source: RMLS (OR). This data may not be complete. We recommend contacting the local school district to confirm school assignments for this home.
Get a cash offer in 3 minutes
Find out how much your home could sell for in as little as 3 minutes with a no-obligation cash offer.
Estimated market value
$569,900
Get a cash offer in 3 minutes
Find out how much your home could sell for in as little as 3 minutes with a no-obligation cash offer.
Estimated market value
$569,900

