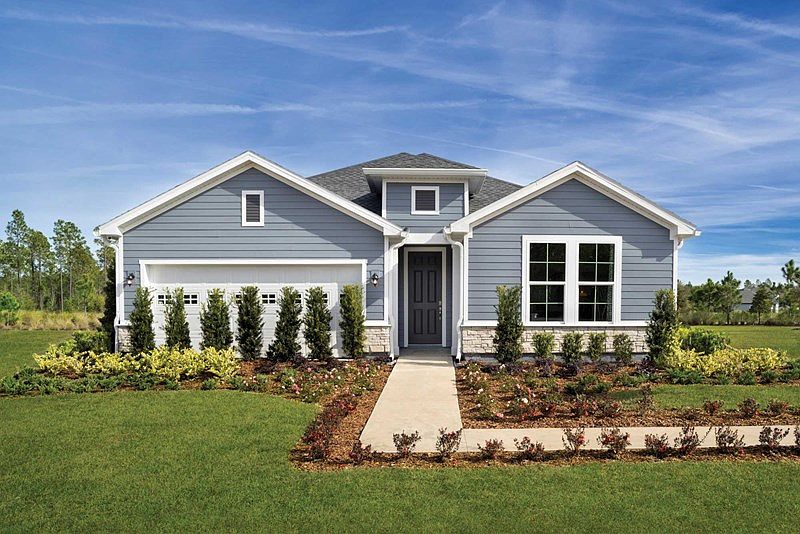The beautifully design Cartesian features a gourmet kitchen complete with on-trend maple latter cabinets throughout, sleep quartz countertops, and plenty of entertaining space. The large kitchen island overlooks the dining and family room keeping everyone connected.
Enjoy calming pond views from your main living space and your private owner's suite. The modern exterior design includes board and batten hardie board siding and beautiful stone accents. The split floor plan offers privacy and functionality, with spacious bedrooms and an open concept living area filled with natural light. Wood look tile throughout your main spaces makes for easy clean up and a streamlined finish. Carpeted bedrooms add a cozy touch.
This home is located in the vibrant Tributary neighborhood with a full time lifestyle director and amenity rich center, that offers the perfect balance of comfort and connection.
New construction
Special offer
$443,680
75566 Banyan Way, Yulee, FL 32097
3beds
2,116sqft
Single Family Residence
Built in 2025
-- sqft lot
$443,200 Zestimate®
$210/sqft
$13/mo HOA
What's special
Modern exterior designSpacious bedroomsCarpeted bedroomsQuartz countertopsWood look tileCalming pond viewsGourmet kitchen
Call: (912) 575-7402
- 131 days |
- 33 |
- 0 |
Zillow last checked: 8 hours ago
Listing updated: November 15, 2025 at 07:43am
Listed by:
Barbara Spector-Cronin 904-445-9875,
WEEKLY HOMES REALTY COMPANY
Source: AINCAR,MLS#: 112996 Originating MLS: Amelia Island-Nassau County Assoc of Realtors Inc
Originating MLS: Amelia Island-Nassau County Assoc of Realtors Inc
Travel times
Schedule tour
Select your preferred tour type — either in-person or real-time video tour — then discuss available options with the builder representative you're connected with.
Facts & features
Interior
Bedrooms & bathrooms
- Bedrooms: 3
- Bathrooms: 2
- Full bathrooms: 2
Primary bedroom
- Description: Flooring: Carpet
Bedroom
- Description: Flooring: Carpet
Bedroom
- Description: Flooring: Carpet
Dining room
- Description: Flooring: Plank,Vinyl
Family room
- Description: Flooring: Plank,Vinyl
Kitchen
- Description: Flooring: Plank,Vinyl
Office
- Description: Flooring: Plank,Vinyl
Heating
- Central, Electric
Cooling
- Central Air, Electric
Appliances
- Included: Some Gas Appliances, Dishwasher, Disposal, Oven, Refrigerator, Stove
Features
- Cable TV
- Windows: Vinyl
Interior area
- Total structure area: 2,116
- Total interior livable area: 2,116 sqft
Property
Parking
- Total spaces: 2
- Parking features: Two Car Garage
- Garage spaces: 2
Features
- Levels: One
- Stories: 1
- Patio & porch: Covered, Patio
- Exterior features: Sprinkler/Irrigation
- Pool features: Community
Lot
- Dimensions: 50' wide
Details
- Parcel number: 102N26201101040000
- Zoning: RES
- Special conditions: None
Construction
Type & style
- Home type: SingleFamily
- Architectural style: One Story
- Property subtype: Single Family Residence
Materials
- Fiber Cement, Frame
- Roof: Shingle
Condition
- New Construction,Under Construction
- New construction: Yes
- Year built: 2025
Details
- Builder name: David Weekley Homes
- Warranty included: Yes
Utilities & green energy
- Sewer: Public Sewer
- Water: Public
- Utilities for property: Cable Available
Community & HOA
Community
- Features: Pool
- Subdivision: Tributary 50'
HOA
- Has HOA: Yes
- HOA fee: $150 annually
Location
- Region: Yulee
Financial & listing details
- Price per square foot: $210/sqft
- Date on market: 7/14/2025
- Cumulative days on market: 79 days
- Listing terms: Conventional,FHA,USDA Loan,VA Loan
- Road surface type: Paved
About the community
PoolPlaygroundPondPark+ 3 more
New homes from David Weekley Homes are now selling in the Yulee, FL, community of Tributary 50'! Enjoy innovative one- and two-story floor plans on 50-foot homesites from an award-winning home builder with more than 45 years of experience. Plus, you can delight in numerous master-planned amenities, including:The Lookout amenity center; Resort-style pool; Fitness center; Lakefront pickleball courts; Multi-purpose recreational playfield; Fire pits and entertainment areas; Future access to Boggy Creek and the Nassau River; Convenient to shopping, dining and entertainment in Downtown Jacksonville; Students attend highly regarded Nassau County School District schools
$2,500 in Flex Dollars
$2,500 in Flex Dollars. Offer valid May, 12, 2025 to January, 1, 2026.Source: David Weekley Homes

