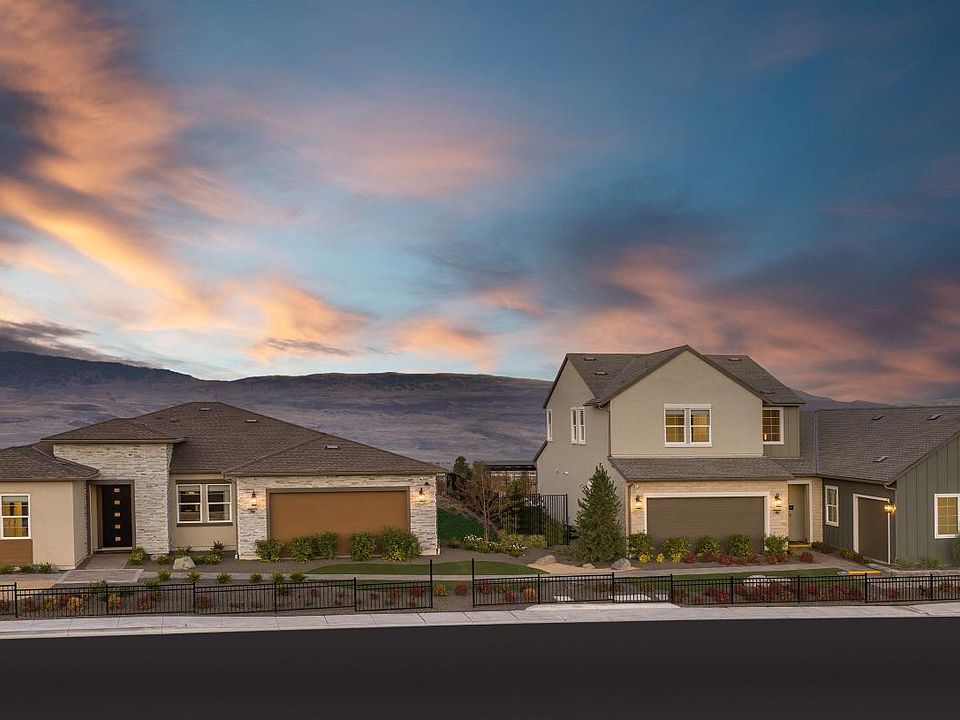Beautifully designed for every moment, the Clemente opens with a beautiful foyer hallway flowing past a spacious flex room and into the expansive great room with views to the large rear covered patio. The well-designed kitchen overlooks a sizable casual dining area, and is complete with a large center island with breakfast bar, plenty of counter and cabinet space, and ample walk-in pantry. Defining the alluring primary bedroom suite are dual walk-in closets and a charming primary bath with dual-sink vanity, a large luxe shower with drying area, and a private water closet. The generous secondary bedrooms feature roomy closets and shared bath with separate dual-sink vanity area. Additional highlights include a convenient workspace off the great room, a powder room, an everyday entry, an easily-accessible laundry, and ample additional storage. Disclaimer: Photos are images only and should not be relied upon to confirm applicable features.
New construction
$680,000
7557 Calypso Dr, Sparks, NV 89436
3beds
2,367sqft
Single Family Residence
Built in 2025
-- sqft lot
$672,500 Zestimate®
$287/sqft
$-- HOA
Newly built
No waiting required — this home is brand new and ready for you to move in.
What's special
Easily-accessible laundryAmple additional storagePrimary bedroom suiteGenerous secondary bedroomsSpacious flex roomFoyer hallwayEveryday entry
This home is based on the Clemente plan.
Call: (775) 406-7182
- 59 days |
- 144 |
- 2 |
Zillow last checked: October 01, 2025 at 05:31am
Listing updated: October 01, 2025 at 05:31am
Listed by:
Toll Brothers
Source: Toll Brothers Inc.
Travel times
Facts & features
Interior
Bedrooms & bathrooms
- Bedrooms: 3
- Bathrooms: 3
- Full bathrooms: 2
- 1/2 bathrooms: 1
Interior area
- Total interior livable area: 2,367 sqft
Video & virtual tour
Property
Parking
- Total spaces: 3
- Parking features: Garage
- Garage spaces: 3
Features
- Levels: 1.0
- Stories: 1
Details
- Parcel number: 52906202
Construction
Type & style
- Home type: SingleFamily
- Property subtype: Single Family Residence
Condition
- New Construction
- New construction: Yes
- Year built: 2025
Details
- Builder name: Toll Brothers
Community & HOA
Community
- Subdivision: Cordoba at Stonebrook
Location
- Region: Sparks
Financial & listing details
- Price per square foot: $287/sqft
- Tax assessed value: $78,360
- Annual tax amount: $955
- Date on market: 8/7/2025
About the community
Cordoba at Stonebrook is an exquisite collection of single- and two-story luxury home designs in Sparks, Nevada, with stunning interiors and distinctive architecture. Ideally set within the Toll Brothers at Stonebrook master plan, Cordoba puts you minutes away from an abundance of recreational activities and is conveniently located near the area's best entertainment, shopping, and dining. Offering single-family, open-concept home designs ranging from 2,367 to 3,210 square feet with 3-5 bedrooms and 3-car garages, Cordoba at Stonebrook is an exceptional place to call home. Home price does not include any home site premium.
Source: Toll Brothers Inc.

