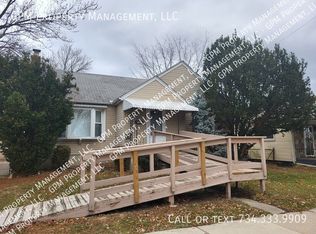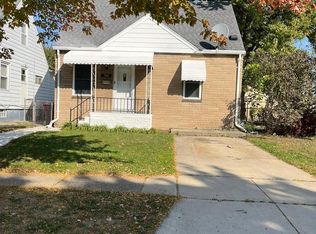Sold for $142,000 on 09/12/25
$142,000
7557 Standard Ave, Center Line, MI 48015
2beds
1,181sqft
Single Family Residence
Built in 1953
6,969.6 Square Feet Lot
$141,500 Zestimate®
$120/sqft
$1,381 Estimated rent
Home value
$141,500
$134,000 - $149,000
$1,381/mo
Zestimate® history
Loading...
Owner options
Explore your selling options
What's special
Tucked away on a quiet, tree-lined street in the heart of Center Line, this delightful gem is ready to impress! Bursting with character and potential, this well-maintained ranch-style home offers the perfect blend of comfort, functionality, and value — all wrapped up in one inviting package.
Step inside and be greeted by warm, sun-filled living spaces, perfect for cozy mornings and relaxed evenings. The flowing layout connects a spacious living room to a bright and efficient kitchen, offering endless possibilities for entertaining, gathering, or simply unwinding. The generously sized bedrooms provide just the right amount of space, whether you’re starting a family, downsizing, or building your investment portfolio.
Outside, enjoy a generous backyard retreat — ideal for barbecues, gardening, or creating your own outdoor oasis. The neatly landscaped lot offers curb appeal with room to grow.
Situated near parks, shops, and commuter routes, this location strikes the perfect balance between peaceful suburban living and easy urban access. Plus, with nearby homes appreciating in value, this is a prime opportunity to put your personal touch on a solid foundation.
Zillow last checked: 8 hours ago
Listing updated: September 30, 2025 at 04:25am
Listed by:
Erick Monzo 586-210-3350,
Keller Williams Realty-Great Lakes,
Norman Campbell 586-541-4000,
Keller Williams Realty-Great Lakes
Bought with:
Esther L Ligon, 6501358549
Brookstone, Realtors LLC
Source: Realcomp II,MLS#: 20251015535
Facts & features
Interior
Bedrooms & bathrooms
- Bedrooms: 2
- Bathrooms: 1
- Full bathrooms: 1
Bedroom
- Level: Entry
- Area: 253
- Dimensions: 23 X 11
Bedroom
- Level: Entry
- Area: 187
- Dimensions: 17 X 11
Other
- Level: Entry
- Area: 40
- Dimensions: 5 X 8
Dining room
- Level: Entry
- Area: 120
- Dimensions: 12 X 10
Family room
- Level: Entry
- Area: 253
- Dimensions: 23 X 11
Kitchen
- Level: Entry
- Area: 168
- Dimensions: 14 X 12
Living room
- Level: Entry
- Area: 156
- Dimensions: 13 X 12
Heating
- Forced Air, Natural Gas
Features
- Basement: Unfinished
- Has fireplace: No
Interior area
- Total interior livable area: 1,181 sqft
- Finished area above ground: 1,181
Property
Parking
- Parking features: No Garage
Features
- Levels: One
- Stories: 1
- Entry location: GroundLevelwSteps
- Pool features: None
- Fencing: Back Yard,Fenced
Lot
- Size: 6,969 sqft
- Dimensions: 60 x 117
Details
- Parcel number: 1328281015
- Special conditions: Short Sale No,Standard
Construction
Type & style
- Home type: SingleFamily
- Architectural style: Ranch
- Property subtype: Single Family Residence
Materials
- Vinyl Siding
- Foundation: Basement, Poured
Condition
- New construction: No
- Year built: 1953
Utilities & green energy
- Sewer: Public Sewer
- Water: Public
Community & neighborhood
Location
- Region: Center Line
- Subdivision: C W HARRAHS VAN DYKE MAC # 01
Other
Other facts
- Listing agreement: Exclusive Right To Sell
- Listing terms: Cash,Conventional,FHA,Va Loan
Price history
| Date | Event | Price |
|---|---|---|
| 9/12/2025 | Sold | $142,000+1.4%$120/sqft |
Source: | ||
| 8/19/2025 | Pending sale | $139,999$119/sqft |
Source: | ||
| 8/5/2025 | Listed for sale | $139,999$119/sqft |
Source: | ||
| 7/15/2025 | Pending sale | $139,999$119/sqft |
Source: | ||
| 7/11/2025 | Listed for sale | $139,999-6.7%$119/sqft |
Source: | ||
Public tax history
| Year | Property taxes | Tax assessment |
|---|---|---|
| 2025 | $1,659 +2.7% | $69,400 +7.8% |
| 2024 | $1,614 +3.1% | $64,400 +11.2% |
| 2023 | $1,566 -3.9% | $57,900 +18.6% |
Find assessor info on the county website
Neighborhood: 48015
Nearby schools
GreatSchools rating
- 6/10Mark C. Roose Elementary SchoolGrades: K-5Distance: 1.5 mi
- 4/10Wolfe Middle SchoolGrades: 6-8Distance: 1.3 mi
- 5/10Center Line High SchoolGrades: 9-12Distance: 1.1 mi
Get a cash offer in 3 minutes
Find out how much your home could sell for in as little as 3 minutes with a no-obligation cash offer.
Estimated market value
$141,500
Get a cash offer in 3 minutes
Find out how much your home could sell for in as little as 3 minutes with a no-obligation cash offer.
Estimated market value
$141,500

