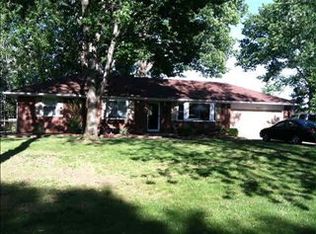Sold for $300,000 on 09/18/25
$300,000
7558 Indian Rd, Temperance, MI 48182
3beds
1,740sqft
Single Family Residence
Built in 1958
0.29 Acres Lot
$303,600 Zestimate®
$172/sqft
$1,897 Estimated rent
Home value
$303,600
$243,000 - $376,000
$1,897/mo
Zestimate® history
Loading...
Owner options
Explore your selling options
What's special
Welcome to this beautifully remodeled gem, thoughtfully updated and move-in ready! Nestled in a well-established and peaceful neighborhood; this spacious home offers the perfect blend of modern style, functionality, and outdoor living. The inviting open floor plan effortlessly connects the living, dining, and kitchen spaces. Ideal for both everyday living and entertaining. Home cooking will be a delight in the updated eat-in kitchen featuring a contemporary tiled backsplash, new appliances and sleek new countertops. Brand new flooring extends throughout most of the home making every room feel fresh and stylish. One of the best features! An enclosed patio sunroom offers a great area to relax and enjoy nature without those relentless outdoor pests. This home is the total package- modern comfort, smart design, and outdoor charm. Don't miss out on this chance to make it yours!
Zillow last checked: 8 hours ago
Listing updated: September 18, 2025 at 06:51pm
Listed by:
Peter Perna 734-735-5823,
Wiens And Roth Real Estate - Lambertville
Bought with:
Katja Classic, 6501393978
RE/MAX Classic
Source: MiRealSource,MLS#: 50179690 Originating MLS: Southeastern Border Association of REALTORS
Originating MLS: Southeastern Border Association of REALTORS
Facts & features
Interior
Bedrooms & bathrooms
- Bedrooms: 3
- Bathrooms: 2
- Full bathrooms: 2
- Main level bathrooms: 1
Bedroom 1
- Features: Carpet
- Level: Upper
- Area: 99
- Dimensions: 11 x 9
Bedroom 2
- Features: Carpet
- Level: Upper
- Area: 120
- Dimensions: 12 x 10
Bedroom 3
- Features: Carpet
- Level: Upper
- Area: 96
- Dimensions: 12 x 8
Bathroom 1
- Features: Laminate
- Level: Main
- Area: 30
- Dimensions: 6 x 5
Bathroom 2
- Features: Ceramic
- Level: Upper
- Area: 42
- Dimensions: 7 x 6
Dining room
- Features: Laminate
- Level: Main
- Area: 198
- Dimensions: 11 x 18
Family room
- Features: Laminate
- Level: Lower
- Area: 252
- Dimensions: 18 x 14
Kitchen
- Features: Laminate
- Level: Main
- Area: 171
- Dimensions: 19 x 9
Living room
- Features: Laminate
- Level: Main
- Area: 247
- Dimensions: 19 x 13
Heating
- Forced Air, Hot Water, Humidity Control, Natural Gas
Cooling
- Ceiling Fan(s), Central Air
Appliances
- Included: Dishwasher, Disposal, Dryer, Microwave, Range/Oven, Refrigerator, Gas Water Heater
- Laundry: Lower Level, Laundry Room
Features
- Sump Pump, Eat-in Kitchen
- Flooring: Carpet, Laminate, Concrete, Ceramic Tile
- Basement: Block,Daylight,Partially Finished,Sump Pump,Crawl Space,Partial
- Has fireplace: No
Interior area
- Total structure area: 1,740
- Total interior livable area: 1,740 sqft
- Finished area above ground: 1,316
- Finished area below ground: 424
Property
Parking
- Total spaces: 3
- Parking features: 3 or More Spaces, Garage, Driveway, Detached, Electric in Garage
- Garage spaces: 2
Features
- Levels: Multi/Split,Tri-Level
- Patio & porch: Patio
- Fencing: Fenced
- Frontage type: Road
- Frontage length: 99
Lot
- Size: 0.29 Acres
- Dimensions: 99 x 152
Details
- Parcel number: 0233503300
- Zoning description: Residential
- Special conditions: Private
Construction
Type & style
- Home type: SingleFamily
- Property subtype: Single Family Residence
Materials
- Aluminum Siding, Brick
Condition
- Year built: 1958
Utilities & green energy
- Electric: 200+ Amp Service, 220 Volts in Garage
- Sewer: Public Sanitary
- Water: Public
- Utilities for property: Electricity Connected, Natural Gas Connected, Sewer Connected, Water Connected
Green energy
- Energy efficient items: Appliances
Community & neighborhood
Location
- Region: Temperance
- Subdivision: Indian Acres
Other
Other facts
- Listing agreement: Exclusive Right To Sell
- Listing terms: Cash,Conventional,FHA,VA Loan
Price history
| Date | Event | Price |
|---|---|---|
| 9/18/2025 | Sold | $300,000+0%$172/sqft |
Source: | ||
| 8/8/2025 | Pending sale | $299,900$172/sqft |
Source: | ||
| 7/6/2025 | Listed for sale | $299,900$172/sqft |
Source: | ||
| 6/29/2025 | Pending sale | $299,900$172/sqft |
Source: | ||
| 6/26/2025 | Listed for sale | $299,900+76.4%$172/sqft |
Source: | ||
Public tax history
| Year | Property taxes | Tax assessment |
|---|---|---|
| 2025 | $3,506 +3.3% | $128,600 +3.8% |
| 2024 | $3,393 +3% | $123,900 +9.5% |
| 2023 | $3,295 +2.2% | $113,200 +11% |
Find assessor info on the county website
Neighborhood: 48182
Nearby schools
GreatSchools rating
- 6/10Jackman Road Elementary SchoolGrades: PK-5Distance: 0.9 mi
- 6/10Bedford Junior High SchoolGrades: 6-8Distance: 1.4 mi
- 7/10Bedford Senior High SchoolGrades: 9-12Distance: 1.2 mi
Schools provided by the listing agent
- District: Bedford Public Schools
Source: MiRealSource. This data may not be complete. We recommend contacting the local school district to confirm school assignments for this home.

Get pre-qualified for a loan
At Zillow Home Loans, we can pre-qualify you in as little as 5 minutes with no impact to your credit score.An equal housing lender. NMLS #10287.
Sell for more on Zillow
Get a free Zillow Showcase℠ listing and you could sell for .
$303,600
2% more+ $6,072
With Zillow Showcase(estimated)
$309,672