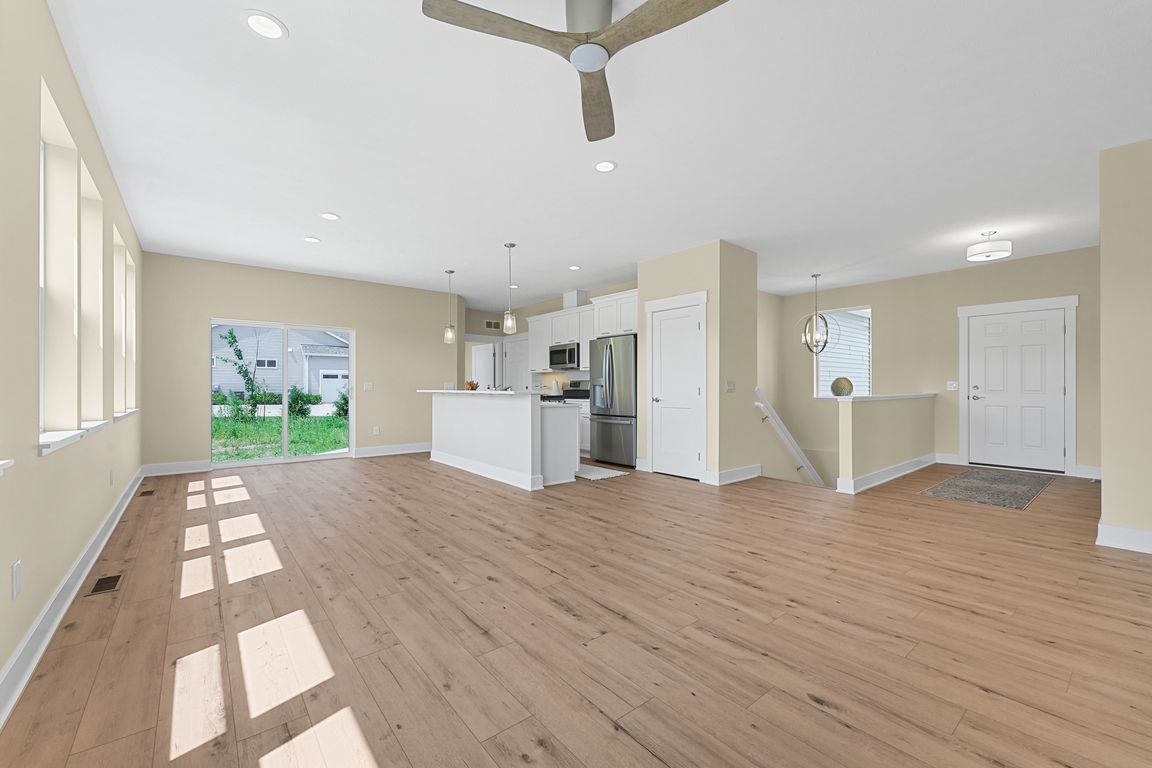
New construction
$524,900
3beds
1,460sqft
7559 E Meadows Dr #52, Cedar, MI 49621
3beds
1,460sqft
Single family residence
Built in 2024
0.79 Acres
2 Attached garage spaces
$360 price/sqft
$150 annually HOA fee
What's special
Step into a world of modern convenience and thoughtful design, all located in picturesque Leelanau County. This new construction ranch home boasts three bedrooms and two beautifully appointed bathrooms. It showcases the perks of main floor living, along with a walkout lower level waiting for your personal touch. You'll enjoy the ...
- 1 day
- on Zillow |
- 196 |
- 9 |
Source: NGLRMLS,MLS#: 1937091
Travel times
Living Room
Kitchen
Bedroom
Zillow last checked: 7 hours ago
Listing updated: 21 hours ago
Listed by:
Kimberly Bork 231-631-2119,
Venture Property LLC 231-631-2119
Source: NGLRMLS,MLS#: 1937091
Facts & features
Interior
Bedrooms & bathrooms
- Bedrooms: 3
- Bathrooms: 2
- Full bathrooms: 1
- 3/4 bathrooms: 1
- Main level bathrooms: 2
- Main level bedrooms: 3
Rooms
- Room types: Great Room
Primary bedroom
- Level: Main
- Area: 196
- Dimensions: 14 x 14
Bedroom 2
- Level: Main
- Area: 110
- Dimensions: 11 x 10
Bedroom 3
- Level: Main
- Area: 110.25
- Dimensions: 10.5 x 10.5
Primary bathroom
- Features: Private
Dining room
- Level: Main
- Area: 121
- Dimensions: 11 x 11
Kitchen
- Level: Main
- Area: 88
- Dimensions: 11 x 8
Living room
- Level: Main
- Area: 270
- Dimensions: 18 x 15
Heating
- Forced Air, Natural Gas, ENERGY STAR Qualified Equipment
Cooling
- Central Air, ENERGY STAR Qualified Equipment
Appliances
- Included: Refrigerator, Oven/Range, Dishwasher, Microwave, Exhaust Fan, Gas Water Heater
- Laundry: Main Level
Features
- Entrance Foyer, Walk-In Closet(s), Pantry, Granite Bath Tops, Granite Counters, Kitchen Island, Mud Room, Drywall, Ceiling Fan(s), Cable TV, High Speed Internet, WiFi
- Flooring: Carpet
- Windows: Low Emissivity Windows
- Basement: Full,Walk-Out Access,Egress Windows,Interior Entry
- Has fireplace: No
- Fireplace features: None
Interior area
- Total structure area: 1,460
- Total interior livable area: 1,460 sqft
- Finished area above ground: 1,460
- Finished area below ground: 0
Video & virtual tour
Property
Parking
- Total spaces: 2
- Parking features: Attached, Garage Door Opener, Concrete Floors, Concrete
- Attached garage spaces: 2
Accessibility
- Accessibility features: Accessible Doors, Covered Entrance, Accessible Full Bath, Levered Door Knobs, Rocker Light Switch
Features
- Patio & porch: Deck, Patio, Covered
- Exterior features: Sidewalk, Rain Gutters
- Has view: Yes
- View description: Countryside View
- Waterfront features: None
Lot
- Size: 0.79 Acres
- Dimensions: 168 x 214
- Features: Level, Subdivided
Details
- Additional structures: None
- Parcel number: 45-004-658-052-00
- Zoning description: Residential
Construction
Type & style
- Home type: SingleFamily
- Architectural style: Ranch
- Property subtype: Single Family Residence
Materials
- Frame, Vinyl Siding
- Foundation: Poured Concrete
- Roof: Asphalt
Condition
- New Construction
- New construction: Yes
- Year built: 2024
Details
- Warranty included: Yes
Utilities & green energy
- Sewer: Private Sewer
- Water: Private
Green energy
- Energy efficient items: Energy Star Rating, Appliances, Thermostat
- Indoor air quality: Contaminant Control
- Water conservation: Low-Flow Fixtures, Shower Head Restrictors
Community & HOA
Community
- Features: None
- Security: Smoke Detector(s)
- Subdivision: The Meadows
HOA
- Services included: Liability Insurance
- HOA fee: $150 annually
Location
- Region: Cedar
Financial & listing details
- Price per square foot: $360/sqft
- Price range: $524.9K - $524.9K
- Date on market: 8/1/2025
- Listing agreement: Exclusive Right Sell
- Listing terms: Conventional,Cash,FHA,MSHDA,USDA Loan,VA Loan,1031 Exchange
- Ownership type: Private Owner
- Road surface type: Asphalt