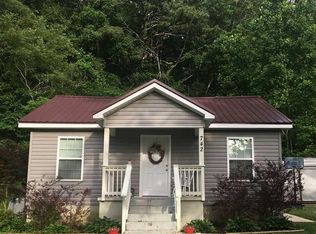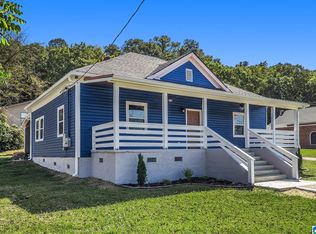Sold for $250,000
$250,000
756 4th St SW, Alabaster, AL 35007
3beds
1,576sqft
Single Family Residence
Built in 1920
10,454.4 Square Feet Lot
$257,600 Zestimate®
$159/sqft
$1,678 Estimated rent
Home value
$257,600
$245,000 - $270,000
$1,678/mo
Zestimate® history
Loading...
Owner options
Explore your selling options
What's special
FULLY UPDATED with MAIN LEVEL LIVING and OUTDOOR STORAGE, and so close to everything that you want and need! This home is the whole package! Enjoy sitting outside on your deck or walk inside to enjoy all of the updates! This home offers beautiful new flooring throughout, fresh paint, granite countertops, stainless steel appliances and updated bathrooms! The spacious living room has tall ceilings, a stunning brick fireplace and natural light that pours in all around. The large master bedroom has plenty of closet/storage space too! HVAC 2019, HOT WATER HEATER 2019 & ROOF 2017. Updated electrical too and plumbing too! This home is 2 MILES to i-65, convenient to tons of shopping/restaurants and zoned for Thompson School! **This home is also is fully furnished and the furnishings are included with the home! **
Zillow last checked: 11 hours ago
Listing updated: September 06, 2023 at 10:41am
Listed by:
Chris Burdette CELL:(205)223-6054,
Keller Williams,
Jordan Burdette 205-905-9609,
Keller Williams
Bought with:
Scott Heath
ARC Realty Vestavia
Source: GALMLS,MLS#: 1360971
Facts & features
Interior
Bedrooms & bathrooms
- Bedrooms: 3
- Bathrooms: 3
- Full bathrooms: 2
- 1/2 bathrooms: 1
Primary bedroom
- Level: First
Bedroom 1
- Level: First
Bedroom 2
- Level: First
Primary bathroom
- Level: First
Bathroom 1
- Level: First
Dining room
- Level: First
Kitchen
- Features: Stone Counters, Breakfast Bar, Eat-in Kitchen
- Level: First
Living room
- Level: First
Basement
- Area: 0
Heating
- Central
Cooling
- Central Air, Electric, Ceiling Fan(s)
Appliances
- Included: Electric Cooktop, Dishwasher, Electric Oven, Refrigerator, Stainless Steel Appliance(s), Electric Water Heater
- Laundry: Electric Dryer Hookup, Washer Hookup, Main Level, Laundry Room, Laundry (ROOM), Yes
Features
- Recessed Lighting, Split Bedroom, Smooth Ceilings, Tray Ceiling(s), Linen Closet, Shared Bath, Tub/Shower Combo
- Flooring: Vinyl
- Doors: Insulated Door
- Basement: Crawl Space
- Attic: Other,Yes
- Number of fireplaces: 1
- Fireplace features: Brick (FIREPL), Living Room, Wood Burning
Interior area
- Total interior livable area: 1,576 sqft
- Finished area above ground: 1,576
- Finished area below ground: 0
Property
Parking
- Total spaces: 2
- Parking features: Detached, Driveway, Parking (MLVL)
- Has garage: Yes
- Carport spaces: 2
- Has uncovered spaces: Yes
Features
- Levels: One
- Stories: 1
- Patio & porch: Open (DECK), Deck
- Pool features: None
- Has view: Yes
- View description: None
- Waterfront features: No
Lot
- Size: 10,454 sqft
Details
- Additional structures: Storage
- Parcel number: 231024001014.000
- Special conditions: N/A
Construction
Type & style
- Home type: SingleFamily
- Property subtype: Single Family Residence
Materials
- Vinyl Siding
Condition
- Year built: 1920
Utilities & green energy
- Water: Public
- Utilities for property: Sewer Connected
Green energy
- Energy efficient items: Lighting
Community & neighborhood
Location
- Region: Alabaster
- Subdivision: Siluria Mills
Other
Other facts
- Price range: $250K - $250K
Price history
| Date | Event | Price |
|---|---|---|
| 9/1/2023 | Sold | $250,000$159/sqft |
Source: | ||
| 8/4/2023 | Pending sale | $250,000$159/sqft |
Source: | ||
| 8/2/2023 | Price change | $250,000-9.1%$159/sqft |
Source: | ||
| 7/28/2023 | Listed for sale | $275,000+27.9%$174/sqft |
Source: | ||
| 5/11/2023 | Listing removed | -- |
Source: | ||
Public tax history
| Year | Property taxes | Tax assessment |
|---|---|---|
| 2025 | $1,327 +0.2% | $25,340 +0.2% |
| 2024 | $1,325 -47.9% | $25,300 -46.3% |
| 2023 | $2,543 +7.5% | $47,100 +7.5% |
Find assessor info on the county website
Neighborhood: 35007
Nearby schools
GreatSchools rating
- 6/10Thompson Intermediate SchoolGrades: 4-5Distance: 1.7 mi
- 7/10Thompson Middle SchoolGrades: 6-8Distance: 1.2 mi
- 7/10Thompson High SchoolGrades: 9-12Distance: 1.7 mi
Schools provided by the listing agent
- Elementary: Meadow View
- Middle: Thompson
- High: Thompson
Source: GALMLS. This data may not be complete. We recommend contacting the local school district to confirm school assignments for this home.
Get a cash offer in 3 minutes
Find out how much your home could sell for in as little as 3 minutes with a no-obligation cash offer.
Estimated market value
$257,600

