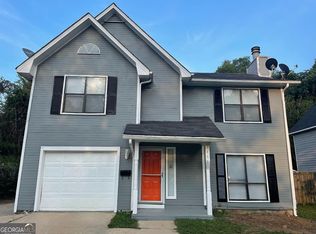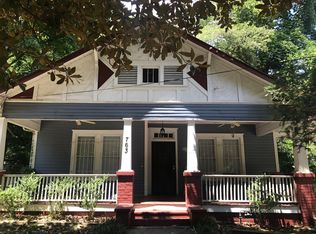Closed
$379,000
756 Joseph E Lowery Blvd SW, Atlanta, GA 30310
4beds
1,702sqft
Single Family Residence, Residential
Built in 1982
7,919.21 Square Feet Lot
$380,500 Zestimate®
$223/sqft
$3,708 Estimated rent
Home value
$380,500
$354,000 - $411,000
$3,708/mo
Zestimate® history
Loading...
Owner options
Explore your selling options
What's special
Discover the charm of this beautifully updated home nestled in Atlanta’s West End neighborhood. Location cannot be beat here! 756 Joseph E Lowery offers so much convenience - with sidewalks right out front, it’s only 3 blocks from everything Lee + White has to offer and the Southwest Trail of The Beltline. Mercedes Benz Stadium, Centennial Yards, and South Downtown are also only 2 miles away. Not to mention, easy access to Marta and I-20. When you enter the house, you’ll be greeted with an open floorplan with vaulted ceilings and a fireplace centering the living room. The kitchen features white cabinetry, granite countertops, and stainless steel appliances. The private primary suite boasts a sitting area, a walk-in closet, and a beautifully updated bathroom. Upstairs, you’ll find a full bathroom, as well as 3 secondary bedrooms with brand new carpet. Don’t miss out back where you'll find the deck and a fully fenced-in spacious and flat backyard. Welcome home! Preferred lender is Jan Wagner with BankSouth Mortgage - offering $1,500 in lender credits, no appraisal fee, and free float down option.
Zillow last checked: 8 hours ago
Listing updated: September 09, 2025 at 11:03pm
Listing Provided by:
Elle Fergus,
Dorsey Alston Realtors,
Laura Calkins,
Dorsey Alston Realtors
Bought with:
Tim Hur, 299688
Point Honors and Associates, Realtors
Source: FMLS GA,MLS#: 7585147
Facts & features
Interior
Bedrooms & bathrooms
- Bedrooms: 4
- Bathrooms: 2
- Full bathrooms: 2
Primary bedroom
- Features: Sitting Room, Split Bedroom Plan
- Level: Sitting Room, Split Bedroom Plan
Bedroom
- Features: Sitting Room, Split Bedroom Plan
Primary bathroom
- Features: Shower Only
Dining room
- Features: None
Kitchen
- Features: Cabinets White, View to Family Room
Heating
- Natural Gas
Cooling
- Ceiling Fan(s), Central Air
Appliances
- Included: Dishwasher, Dryer, Gas Oven, Gas Range, Microwave, Refrigerator, Washer
- Laundry: Main Level
Features
- Entrance Foyer 2 Story, High Ceilings, Walk-In Closet(s)
- Flooring: Carpet
- Windows: Insulated Windows
- Basement: Finished,Finished Bath
- Number of fireplaces: 1
- Fireplace features: Gas Log, Gas Starter, Living Room
- Common walls with other units/homes: No Common Walls
Interior area
- Total structure area: 1,702
- Total interior livable area: 1,702 sqft
Property
Parking
- Parking features: Driveway
- Has uncovered spaces: Yes
Accessibility
- Accessibility features: None
Features
- Levels: Multi/Split
- Patio & porch: Covered
- Exterior features: None
- Pool features: None
- Spa features: None
- Fencing: Back Yard
- Has view: Yes
- View description: Other
- Waterfront features: None
- Body of water: None
Lot
- Size: 7,919 sqft
- Features: Other
Details
- Additional structures: None
- Parcel number: 14 010700040975
- Other equipment: None
- Horse amenities: None
Construction
Type & style
- Home type: SingleFamily
- Architectural style: Craftsman,Traditional
- Property subtype: Single Family Residence, Residential
Materials
- Cement Siding
- Foundation: None
- Roof: Composition
Condition
- Resale
- New construction: No
- Year built: 1982
Utilities & green energy
- Electric: None
- Sewer: Public Sewer
- Water: Public
- Utilities for property: Cable Available, Electricity Available, Natural Gas Available, Sewer Available, Water Available
Green energy
- Energy efficient items: None
- Energy generation: None
Community & neighborhood
Security
- Security features: Fire Alarm
Community
- Community features: None
Location
- Region: Atlanta
- Subdivision: West End
Other
Other facts
- Road surface type: Asphalt
Price history
| Date | Event | Price |
|---|---|---|
| 8/29/2025 | Sold | $379,000-5%$223/sqft |
Source: | ||
| 8/7/2025 | Pending sale | $399,000$234/sqft |
Source: | ||
| 6/25/2025 | Price change | $399,000-3.9%$234/sqft |
Source: | ||
| 5/29/2025 | Listed for sale | $415,000$244/sqft |
Source: | ||
Public tax history
Tax history is unavailable.
Neighborhood: West End
Nearby schools
GreatSchools rating
- 2/10M. A. Jones Elementary SchoolGrades: PK-5Distance: 1 mi
- 5/10Herman J. Russell West End AcademyGrades: 6-8Distance: 0.2 mi
- 2/10Booker T. Washington High SchoolGrades: 9-12Distance: 1.4 mi
Schools provided by the listing agent
- Elementary: M. A. Jones
- Middle: Herman J. Russell West End Academy
- High: Booker T. Washington
Source: FMLS GA. This data may not be complete. We recommend contacting the local school district to confirm school assignments for this home.

Get pre-qualified for a loan
At Zillow Home Loans, we can pre-qualify you in as little as 5 minutes with no impact to your credit score.An equal housing lender. NMLS #10287.
Sell for more on Zillow
Get a free Zillow Showcase℠ listing and you could sell for .
$380,500
2% more+ $7,610
With Zillow Showcase(estimated)
$388,110
