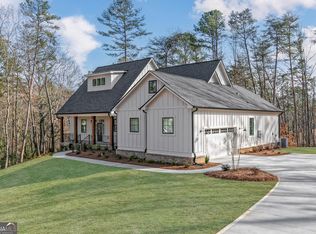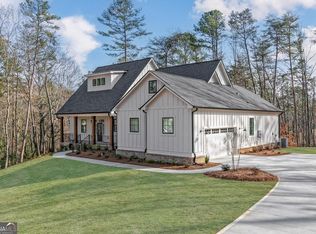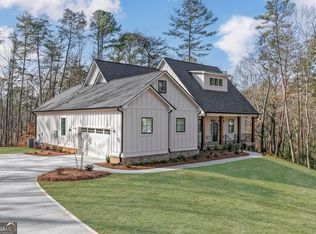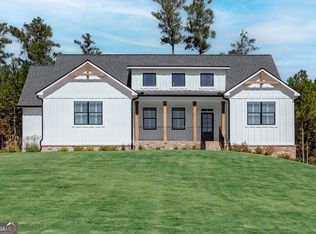Closed
$669,900
756 Oxford Rd, Ball Ground, GA 30107
3beds
2,471sqft
Single Family Residence
Built in 2024
1.51 Acres Lot
$699,300 Zestimate®
$271/sqft
$2,481 Estimated rent
Home value
$699,300
Estimated sales range
Not available
$2,481/mo
Zestimate® history
Loading...
Owner options
Explore your selling options
What's special
This two-story, 3 bed, 3.5 bath home offers the ideal layout with an open floor plan featuring a chef-ready kitchen, adjacent dining room and a large living room with a fireplace. The family room is located at the heart of the home offering a great space for gathering with friends and family. Large windows along the back of the home offer views of the covered outdoor living area. The inviting wraparound front porch is perfect for relaxing after a long day. Homeowners will appreciate the spacious master bedroom, large enough to accommodate your entire bedroom suite, as well as the beautifully designed bathroom featuring a dual-sink vanity, a soaker tub and a shower. Additionally, a huge walk-in closet provides enough room to store your entire wardrobe.
Zillow last checked: 8 hours ago
Listing updated: June 28, 2024 at 07:49am
Listed by:
Dale Hill 404-772-9988,
LGI Homes Realty LLC
Bought with:
No Sales Agent, 0
Non-Mls Company
Source: GAMLS,MLS#: 10328529
Facts & features
Interior
Bedrooms & bathrooms
- Bedrooms: 3
- Bathrooms: 4
- Full bathrooms: 3
- 1/2 bathrooms: 1
- Main level bathrooms: 2
- Main level bedrooms: 3
Kitchen
- Features: Kitchen Island, Pantry, Solid Surface Counters, Walk-in Pantry
Heating
- Electric
Cooling
- Ceiling Fan(s), Central Air, Electric
Appliances
- Included: Cooktop, Dishwasher, Disposal, Electric Water Heater, Ice Maker, Microwave, Oven, Refrigerator, Stainless Steel Appliance(s)
- Laundry: Mud Room
Features
- Master On Main Level, Separate Shower, Soaking Tub, Walk-In Closet(s)
- Flooring: Hardwood, Other, Tile
- Basement: None
- Attic: Pull Down Stairs
- Number of fireplaces: 1
Interior area
- Total structure area: 2,471
- Total interior livable area: 2,471 sqft
- Finished area above ground: 2,471
- Finished area below ground: 0
Property
Parking
- Parking features: Attached, Garage, Garage Door Opener
- Has attached garage: Yes
Features
- Levels: One and One Half
- Stories: 1
- Has view: Yes
- View description: Seasonal View
Lot
- Size: 1.51 Acres
- Features: Other
Details
- Parcel number: 067A 001 167
Construction
Type & style
- Home type: SingleFamily
- Architectural style: Brick/Frame
- Property subtype: Single Family Residence
Materials
- Brick, Other, Stone
- Roof: Composition
Condition
- New Construction
- New construction: Yes
- Year built: 2024
Details
- Warranty included: Yes
Utilities & green energy
- Sewer: Septic Tank
- Water: Public
- Utilities for property: Cable Available, Electricity Available, High Speed Internet, Natural Gas Available, Phone Available, Underground Utilities, Water Available
Community & neighborhood
Security
- Security features: Carbon Monoxide Detector(s), Gated Community, Smoke Detector(s)
Community
- Community features: Clubhouse, Gated, Sidewalks, Street Lights
Location
- Region: Ball Ground
- Subdivision: The Tate Reserve
Other
Other facts
- Listing agreement: Exclusive Right To Sell
- Listing terms: Cash,Conventional,FHA,VA Loan
Price history
| Date | Event | Price |
|---|---|---|
| 6/25/2024 | Sold | $669,900$271/sqft |
Source: | ||
Public tax history
| Year | Property taxes | Tax assessment |
|---|---|---|
| 2024 | $257 -1.5% | $13,200 |
| 2023 | $261 -2.7% | $13,200 |
| 2022 | $268 +151.8% | $13,200 +169.8% |
Find assessor info on the county website
Neighborhood: 30107
Nearby schools
GreatSchools rating
- 6/10Tate Elementary SchoolGrades: PK-4Distance: 4.1 mi
- 3/10Pickens County Middle SchoolGrades: 7-8Distance: 6.9 mi
- 6/10Pickens County High SchoolGrades: 9-12Distance: 5.9 mi
Schools provided by the listing agent
- Elementary: Tate
- Middle: Pickens County
- High: Pickens County
Source: GAMLS. This data may not be complete. We recommend contacting the local school district to confirm school assignments for this home.
Get a cash offer in 3 minutes
Find out how much your home could sell for in as little as 3 minutes with a no-obligation cash offer.
Estimated market value
$699,300



