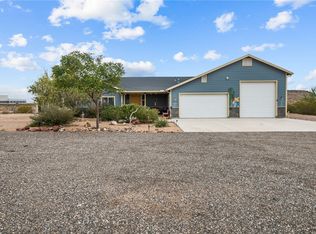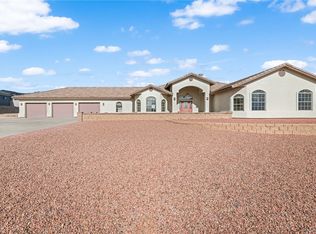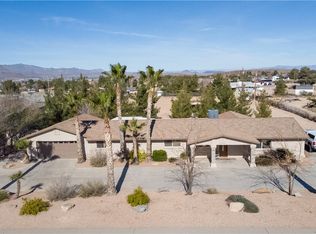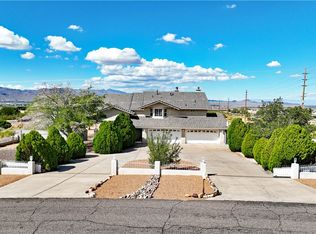NICE BIG 3,418 sqft CUSTOM BUILT HOME, SITTING ON ( 1.19 ) ACRES OF PROPERTY, WITH ( 2 ) RV GARAGES, AND A OVERSIZE GARAGE THAT IS CLIMATE CONTROLED!!! Lots of Parking! The Living Room Features some BEAUTIFUL Stone Work, Wood Burning Stove for Heat, and a BIG Wood Door leading outside! The Primary Bedroom is HUGE also featuring some more BEAUTIFUL Stone Work, a Wood Burning Stove, Dual Ceiling Fans, and a Sliding Glass Door leading out onto the side Covered Patio! Dining Room are Features some Counter Tops with a Sink, and a small Refrigerator! The Primary Bathroom has ( 2 ) entry ways being very FANCY, looking like something you would see on the strip in a Las Vegas Hotel Room! It features a very LARGE Walk In Full Glass & Stone Shower, a Garden Tub, Dual Sinks, and a Walk In Closet with ( 2 ) entry ways! All 3 Full Bathrooms are all Custom built being nicely done! The 1/2 bath is located close to the Living Room! 16 Foot Ceilings! The Garage space is AMAZING with the smaller side being climate controlled, and all with epoxy floors! Custom Built Barbeque covered area! The driveway features exquisite stamped concrete. The Land is flat, so there is plenty of room for whatever needs you might have! This Fully Custom Built House is truely one of a kind, and you wont find anything like it anywhere! Come Cruise on by, and check out the Curb Appeal anytime...
Active
Price cut: $50K (11/25)
$600,000
756 S Houck Rd, Golden Valley, AZ 86413
4beds
3,418sqft
Est.:
Single Family Residence
Built in 2008
1.19 Acres Lot
$587,500 Zestimate®
$176/sqft
$-- HOA
What's special
Covered patioWood burning stoveOversize garageBeautiful stone workSliding glass doorBig wood doorWalk in closet
- 182 days |
- 1,448 |
- 60 |
Likely to sell faster than
Zillow last checked: 8 hours ago
Listing updated: November 25, 2025 at 01:42pm
Listed by:
Phil Reinhardt 928-530-3691,
Realty ONE Group Mountain Desert
Source: WARDEX,MLS#: 031030 Originating MLS: Western AZ Regional Real Estate Data Exchange
Originating MLS: Western AZ Regional Real Estate Data Exchange
Tour with a local agent
Facts & features
Interior
Bedrooms & bathrooms
- Bedrooms: 4
- Bathrooms: 4
- Full bathrooms: 4
Rooms
- Room types: Sitting Room
Heating
- Heat Pump
Cooling
- Heat Pump, Multi Units, Central Air, Electric
Appliances
- Included: Dryer, Dishwasher, Electric Oven, Electric Range, Microwave, Refrigerator, Water Heater, Washer
- Laundry: Electric Dryer Hookup, In Garage
Features
- Bathtub, Ceiling Fan(s), Dual Sinks, Granite Counters, Garden Tub/Roman Tub, Laminate Counters, Laminate Countertop, Primary Suite, Pantry, Separate Shower, Tub Shower, Vaulted Ceiling(s), Walk-In Closet(s)
- Flooring: Tile
- Has fireplace: Yes
- Fireplace features: Two, Wood Burning
Interior area
- Total structure area: 5,243
- Total interior livable area: 3,418 sqft
Video & virtual tour
Property
Parking
- Total spaces: 6
- Parking features: Air Conditioned Garage, Attached, Finished Garage, RV Garage, RV Access/Parking, Garage Door Opener
- Attached garage spaces: 6
Accessibility
- Accessibility features: Low Threshold Shower
Features
- Levels: One
- Stories: 1
- Entry location: Ceiling Fan(s),Counters-Granite/Stone,Counters-Lam
- Patio & porch: Covered, Patio
- Pool features: None
- Fencing: Wood
- Has view: Yes
- View description: Mountain(s), Panoramic
Lot
- Size: 1.19 Acres
- Dimensions: 158' x 331' x 158' x 331'
- Features: Public Road, Street Level
Details
- Parcel number: 30639028
- Zoning description: M- AR Agricultural Res
Construction
Type & style
- Home type: SingleFamily
- Architectural style: One Story
- Property subtype: Single Family Residence
Materials
- Stucco, Wood Frame
- Roof: Tile
Condition
- New construction: No
- Year built: 2008
Utilities & green energy
- Electric: 110 Volts, 220 Volts
- Sewer: Septic Tank
- Water: Rural
Community & HOA
Community
- Subdivision: Golden Sage Ranchos
HOA
- Has HOA: No
Location
- Region: Golden Valley
Financial & listing details
- Price per square foot: $176/sqft
- Tax assessed value: $489,198
- Annual tax amount: $2,779
- Date on market: 7/22/2025
- Cumulative days on market: 183 days
- Listing terms: Cash,Conventional,1031 Exchange,FHA,USDA Loan,VA Loan
Estimated market value
$587,500
$558,000 - $617,000
$3,133/mo
Price history
Price history
| Date | Event | Price |
|---|---|---|
| 11/25/2025 | Price change | $600,000-7.7%$176/sqft |
Source: | ||
| 7/23/2025 | Listed for sale | $650,000-0.8%$190/sqft |
Source: | ||
| 5/10/2024 | Sold | $655,000+0.8%$192/sqft |
Source: | ||
| 4/11/2024 | Pending sale | $650,000$190/sqft |
Source: | ||
| 11/20/2023 | Price change | $650,000-5.8%$190/sqft |
Source: | ||
Public tax history
Public tax history
| Year | Property taxes | Tax assessment |
|---|---|---|
| 2025 | $2,780 +1.9% | $48,920 -8.7% |
| 2024 | $2,729 +8.1% | $53,558 +27.1% |
| 2023 | $2,526 -0.3% | $42,129 -3.2% |
Find assessor info on the county website
BuyAbility℠ payment
Est. payment
$3,286/mo
Principal & interest
$2871
Home insurance
$210
Property taxes
$205
Climate risks
Neighborhood: 86413
Nearby schools
GreatSchools rating
- 5/10Black Mountain Elementary SchoolGrades: K-8Distance: 3.2 mi
- 3/10Lee Williams High SchoolGrades: 9-12Distance: 6.3 mi




