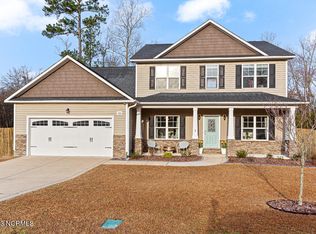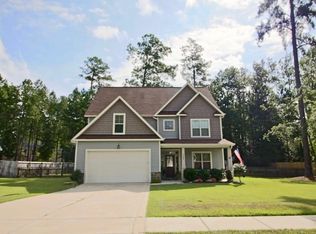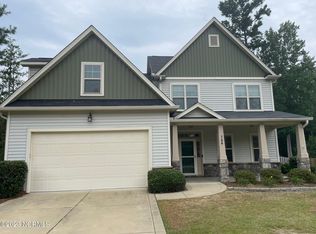Great home in a family & pet friendly neighborhood. This home is situated on over 1/2 an acre with a fenced in backyard. Open floor plan with nice entry foyer leading to all living areas. Comfortable family room with vaulted ceiling and propane gas log fireplace. Eat-in kitchen with work island, stainless appliances, granite countertops with porcelain tile backsplash and pantry. Spacious master suite with tray ceiling, climate controlled walk in closet, double vanity, garden tub and walk-in shower. Two guest bedrooms with double door closets. Hall guest bath with double sink vanity and tub/shower combo. Laundry room with washer and dryer hookups. Upstairs you will find a large 14 x 14 bedroom/bonus room with A-frame ceiling and double door closet. Covered back patio. Storage shed. Forest Hills Pointe is centrally located to all surrounding areas. Pet(s) negotiable with owner approval. All pet(s) must be spayed/neutered, stranger friendly and house broken. No smoking!
This property is off market, which means it's not currently listed for sale or rent on Zillow. This may be different from what's available on other websites or public sources.


