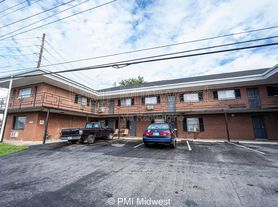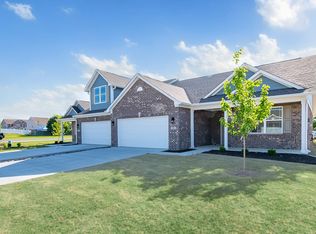Available now! Discover unparalleled living in this spacious, brand-new construction rental home located in the highly sought-after Bellwood Community in Avon.
This exceptional home boasts 5 bedrooms and 3 full bathrooms, offering the space, comfort, and functionality you need.
Key Features Include:
Open Floor Plan: Seamless flow between the main living spaces.
Gourmet Kitchen: Accented with sleek quartz countertops, stainless steel appliances, and abundant storage.
Entertainment Space: An open family room extends into a bright, airy sunroom overlooking the private backyard.
Guest/Office Suite: The main level features a private bedroom and a full bath, perfect for a guest suite or a dedicated home office.
Upstairs Retreat: The second floor hosts four additional bedrooms, including the expansive Primary Suite, plus a versatile Loft.
Luxury Primary Suite: Enjoy a spacious walk-in closet, dual vanity, and a large shower.
Storage: Three of the four upstairs bedrooms also feature walk-in closets.
Parking: Oversized 3-car garage.
Location:
The Bellwood Community provides an ideal location, situated just minutes from Avon's top-rated schools, major shopping centers, diverse dining options, and convenient highway access.
Don't miss the chance to rent this pristine, never-lived-in home!
Owner Pays Dues Mandatory, HO Association Fee, Insurance Liablty and Property taxes
Tenant Pays all utilities and renters insurance
House for rent
Accepts Zillow applications
$2,700/mo
7560 Fallsworth Dr, Avon, IN 46123
5beds
2,547sqft
Price may not include required fees and charges.
Single family residence
Available now
Cats, dogs OK
Central air
In unit laundry
Attached garage parking
-- Heating
What's special
Walk-in closetsVersatile loftExpansive primary suiteSleek quartz countertopsLuxury primary suiteDual vanitySpacious walk-in closet
- 9 hours |
- -- |
- -- |
Travel times
Facts & features
Interior
Bedrooms & bathrooms
- Bedrooms: 5
- Bathrooms: 3
- Full bathrooms: 3
Cooling
- Central Air
Appliances
- Included: Dryer, Washer
- Laundry: In Unit
Features
- Walk In Closet
- Flooring: Carpet, Hardwood, Tile
Interior area
- Total interior livable area: 2,547 sqft
Property
Parking
- Parking features: Attached
- Has attached garage: Yes
- Details: Contact manager
Features
- Exterior features: No Utilities included in rent, Walk In Closet
Construction
Type & style
- Home type: SingleFamily
- Property subtype: Single Family Residence
Community & HOA
Location
- Region: Avon
Financial & listing details
- Lease term: 6 Month
Price history
| Date | Event | Price |
|---|---|---|
| 11/12/2025 | Listed for rent | $2,700$1/sqft |
Source: Zillow Rentals | ||

