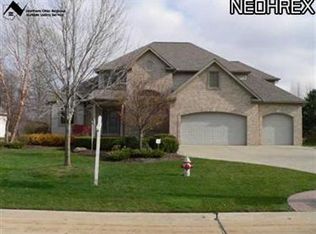Sold for $659,000 on 07/28/23
$659,000
7560 Hunting Lake Dr, Concord Township, OH 44077
5beds
5,992sqft
Single Family Residence
Built in 2000
0.73 Acres Lot
$757,100 Zestimate®
$110/sqft
$3,960 Estimated rent
Home value
$757,100
$719,000 - $803,000
$3,960/mo
Zestimate® history
Loading...
Owner options
Explore your selling options
What's special
Magnificent Upgrades enhance this Majestic Beauty * Stunning Story Foyer * Vaulted Great Room * Gourmet Granite Kitchen with Viking Appliances * French Doors open to the Office * Hardwood Flooring flows in the Bedrooms * Master Retreat with 14' Walk-In Closet * Gorgeous Glamour Bath * Heated 3 Car Garage * 2nd BR w/Bath * Spacious BRs with Jack & Jill Bath * The Lower level with egress window offer a Family Media Room * Exercise Room * Guest BR * Full Bath * Relax on the Patio or the Deck with a Trellis and overlook the 2nd tee box on the Weiskoph Golf Course * Chill at The Club ... as you live worry-free .. knowing that your home has Premium Mechanical Systems .. Endless Hot Water .. iWave Air Quality Treatment .. basically The Best of Everything * Yes .. this place is Magnificently Meticulous!
Zillow last checked: 8 hours ago
Listing updated: August 26, 2023 at 03:13pm
Listed by:
Judie Crockett judie@thecrockettteam.com(440)974-7444,
Howard Hanna
Bought with:
Christopher Stanley, 232752
BHHS Stouffer Realty
Samantha Sowinski, 2022000356
BHHS Stouffer Realty
Source: MLS Now,MLS#: 4454409Originating MLS: LakeGeauga
Facts & features
Interior
Bedrooms & bathrooms
- Bedrooms: 5
- Bathrooms: 5
- Full bathrooms: 4
- 1/2 bathrooms: 1
Primary bedroom
- Description: Flooring: Wood
- Level: Second
- Dimensions: 19.00 x 14.00
Bedroom
- Description: Flooring: Carpet
- Level: Second
- Dimensions: 14.00 x 13.00
Bedroom
- Description: Flooring: Carpet
- Level: Second
- Dimensions: 14.00 x 12.00
Bedroom
- Description: Flooring: Carpet
- Level: Second
- Dimensions: 13.00 x 13.00
Bedroom
- Description: Flooring: Carpet
- Level: Lower
- Dimensions: 13.00 x 11.00
Primary bathroom
- Description: Flooring: Ceramic Tile
- Level: Second
- Dimensions: 14.00 x 10.00
Bathroom
- Description: Flooring: Ceramic Tile
- Level: Lower
- Dimensions: 8.00 x 6.00
Dining room
- Description: Flooring: Wood
- Level: First
- Dimensions: 14.00 x 10.00
Eat in kitchen
- Description: Flooring: Wood
- Level: First
- Dimensions: 22.00 x 15.00
Entry foyer
- Description: Flooring: Wood
- Level: First
- Dimensions: 14.00 x 12.00
Great room
- Description: Flooring: Carpet
- Features: Fireplace
- Level: First
- Dimensions: 22.00 x 17.00
Laundry
- Description: Flooring: Ceramic Tile
- Level: First
- Dimensions: 12.00 x 8.00
Living room
- Description: Flooring: Carpet
- Level: First
- Dimensions: 14.00 x 13.00
Media room
- Description: Flooring: Carpet
- Features: Fireplace
- Level: Lower
- Dimensions: 35.00 x 16.00
Office
- Description: Flooring: Carpet
- Level: First
- Dimensions: 13.00 x 10.00
Recreation
- Description: Flooring: Laminate,Wood
- Level: Lower
- Dimensions: 21.00 x 19.00
Workshop
- Level: First
- Dimensions: 21.00 x 15.00
Heating
- Forced Air, Fireplace(s), Gas
Cooling
- Central Air
Features
- Basement: Full,Finished
- Number of fireplaces: 2
- Fireplace features: Gas
Interior area
- Total structure area: 5,992
- Total interior livable area: 5,992 sqft
- Finished area above ground: 4,142
- Finished area below ground: 1,850
Property
Parking
- Parking features: Attached, Garage, Garage Door Opener, Paved
- Attached garage spaces: 3
Features
- Levels: Two
- Stories: 2
- Patio & porch: Deck, Patio, Porch
- Pool features: Community
- Frontage type: Golf Course
Lot
- Size: 0.73 Acres
- Dimensions: 135 x 270
- Features: On Golf Course, Wooded
Details
- Parcel number: 08A013G000270
Construction
Type & style
- Home type: SingleFamily
- Architectural style: Colonial
- Property subtype: Single Family Residence
Materials
- Brick, Vinyl Siding
- Roof: Asphalt,Fiberglass
Condition
- Year built: 2000
Utilities & green energy
- Sewer: Public Sewer
- Water: Public
Community & neighborhood
Community
- Community features: Common Grounds/Area, Fitness Center, Fitness, Golf, Park, Pool
Location
- Region: Concord Township
- Subdivision: Quail Hollow
HOA & financial
HOA
- Has HOA: Yes
- HOA fee: $300 annually
- Services included: Other
- Association name: The Hunt Club
Other
Other facts
- Listing agreement: Exclusive Right To Sell
Price history
| Date | Event | Price |
|---|---|---|
| 7/28/2023 | Sold | $659,000-5.8%$110/sqft |
Source: MLS Now #4454409 | ||
| 5/3/2023 | Pending sale | $699,500$117/sqft |
Source: | ||
| 4/28/2023 | Listed for sale | $699,500+26%$117/sqft |
Source: | ||
| 7/27/2020 | Sold | $555,000-0.7%$93/sqft |
Source: | ||
| 7/2/2020 | Pending sale | $559,000$93/sqft |
Source: Howard Hanna - Mentor #4187124 | ||
Public tax history
| Year | Property taxes | Tax assessment |
|---|---|---|
| 2024 | $10,735 +11.1% | $230,540 +26.3% |
| 2023 | $9,658 -0.1% | $182,520 |
| 2022 | $9,666 -0.5% | $182,520 |
Find assessor info on the county website
Neighborhood: 44077
Nearby schools
GreatSchools rating
- 8/10Leroy Elementary SchoolGrades: K-5Distance: 1.9 mi
- 6/10Henry F Lamuth Middle SchoolGrades: 6-8Distance: 1.9 mi
- 5/10Riverside Jr/Sr High SchoolGrades: 8-12Distance: 3.4 mi
Schools provided by the listing agent
- District: Riverside LSD Lake- 4306
Source: MLS Now. This data may not be complete. We recommend contacting the local school district to confirm school assignments for this home.

Get pre-qualified for a loan
At Zillow Home Loans, we can pre-qualify you in as little as 5 minutes with no impact to your credit score.An equal housing lender. NMLS #10287.
Sell for more on Zillow
Get a free Zillow Showcase℠ listing and you could sell for .
$757,100
2% more+ $15,142
With Zillow Showcase(estimated)
$772,242