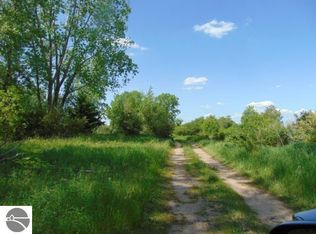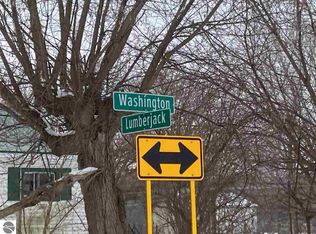Sold
$323,000
7560 W Washington Rd, Sumner, MI 48889
3beds
1,944sqft
Single Family Residence
Built in 1999
38.05 Acres Lot
$-- Zestimate®
$166/sqft
$1,997 Estimated rent
Home value
Not available
Estimated sales range
Not available
$1,997/mo
Zestimate® history
Loading...
Owner options
Explore your selling options
What's special
Real estate available through Pioneer Auction Service ONLINE AUCTION. This 3-bedroom manufactured home sits on a 38-acre +/- parcel and includes a 2-car attached garage and full unfinished basement. Homestead includes a 65x40 barn with a 20x12 door (with concrete floor and electric service); Vacant portion of property is mainly recreational and boasts a couple scenic ponds and several super productive hunting sites. This Auction can be viewed & bid at www.PioneerAuctionService.com with auction closing on Sun, 07/13/25 @ 6PM.Seller reserves right to decline highest offer. Winning acceptable bidder to deposit $3,000 as non-refundable Closing scheduled within 45 days after the auction. Open House scheduled for Mon, 07/07@ 4-6PM, but recommended that you set up a private tour anytime.
Zillow last checked: 8 hours ago
Listing updated: August 22, 2025 at 08:13am
Listed by:
Lane Leppink 989-802-2034,
Eagle Realty
Bought with:
Tish Mallory
Source: MichRIC,MLS#: 25027764
Facts & features
Interior
Bedrooms & bathrooms
- Bedrooms: 3
- Bathrooms: 2
- Full bathrooms: 2
- Main level bedrooms: 3
Primary bedroom
- Level: Main
- Area: 169
- Dimensions: 13.00 x 13.00
Bedroom 2
- Level: Main
- Area: 117
- Dimensions: 13.00 x 9.00
Bedroom 3
- Level: Main
- Area: 130
- Dimensions: 13.00 x 10.00
Primary bathroom
- Level: Main
- Area: 84
- Dimensions: 12.00 x 7.00
Bathroom 2
- Level: Main
- Area: 36
- Dimensions: 9.00 x 4.00
Kitchen
- Level: Main
- Area: 192
- Dimensions: 16.00 x 12.00
Laundry
- Level: Main
- Area: 63
- Dimensions: 9.00 x 7.00
Living room
- Level: Main
- Area: 338
- Dimensions: 26.00 x 13.00
Heating
- Forced Air, Outdoor Furnace
Cooling
- Central Air
Appliances
- Included: Dishwasher, Dryer, Range, Refrigerator, Washer
- Laundry: In Hall, Main Level
Features
- Windows: Insulated Windows
- Basement: Full
- Has fireplace: No
Interior area
- Total structure area: 1,944
- Total interior livable area: 1,944 sqft
- Finished area below ground: 0
Property
Parking
- Total spaces: 2
- Parking features: Attached
- Garage spaces: 2
Features
- Stories: 1
- Waterfront features: Pond
Lot
- Size: 38.05 Acres
- Features: Recreational, Tillable, Wooded
Details
- Parcel number: 1403501030
- Zoning description: Ag
- Special conditions: Auction
Construction
Type & style
- Home type: SingleFamily
- Architectural style: Ranch
- Property subtype: Single Family Residence
Materials
- Vinyl Siding
- Roof: Asphalt
Condition
- New construction: No
- Year built: 1999
Utilities & green energy
- Sewer: Septic Tank
- Water: Well
- Utilities for property: Phone Available
Community & neighborhood
Location
- Region: Sumner
Other
Other facts
- Listing terms: Cash,FHA,Conventional
- Road surface type: Paved
Price history
| Date | Event | Price |
|---|---|---|
| 8/19/2025 | Sold | $323,000$166/sqft |
Source: | ||
Public tax history
| Year | Property taxes | Tax assessment |
|---|---|---|
| 2025 | $2,427 +7.4% | $122,700 -1.8% |
| 2024 | $2,259 | $124,900 -1.3% |
| 2023 | -- | $126,600 +6.8% |
Find assessor info on the county website
Neighborhood: 48889
Nearby schools
GreatSchools rating
- 7/10North Elementary SchoolGrades: 3-6Distance: 7.2 mi
- 9/10Ithaca High SchoolGrades: 7-12Distance: 7.8 mi
- NASouth Elementary SchoolGrades: PK-2Distance: 7.4 mi
Get pre-qualified for a loan
At Zillow Home Loans, we can pre-qualify you in as little as 5 minutes with no impact to your credit score.An equal housing lender. NMLS #10287.

