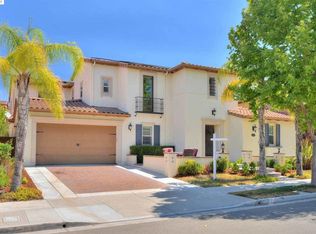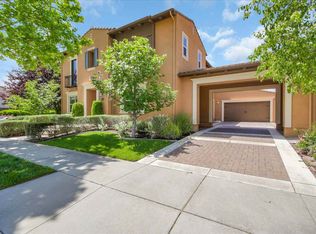Sold for $2,760,000
$2,760,000
7563 Balmoral Way, San Ramon, CA 94582
6beds
4,661sqft
Residential, Single Family Residence
Built in 2007
10,018.8 Square Feet Lot
$2,783,000 Zestimate®
$592/sqft
$7,243 Estimated rent
Home value
$2,783,000
$2.50M - $3.09M
$7,243/mo
Zestimate® history
Loading...
Owner options
Explore your selling options
What's special
Santorini Brookfield in Windemere, known for its luxurious features and estate-style homes. 7563 Balmoral Way epitomizes luxury with its seamless blend of indoor and outdoor living spaces. Entering through the gated courtyard, you'll encounter a charming Casita, perfect for guests or in-laws. The formal living and dining areas exude sophistication, while the grand family room provides a welcoming space for gatherings. The recently updated kitchen boasts Quartzite countertops and top-of-the-line appliances, ideal for culinary enthusiasts. Throughout the home, newly updated tile floors create a seamless flow, complemented by brand new carpeting upstairs. With its corner location, this home offers convenience and prestige, located near top-rated schools, shopping, and dining. Opportunities to own a home of this caliber in such a sought-after location are rare. Don't miss this opportunity!
Zillow last checked: 8 hours ago
Listing updated: September 06, 2025 at 07:04am
Listed by:
Joe Frazzano DRE #00982431 925-890-0285,
Compass,
Mariam Sherdil DRE #02213259 925-336-1881,
Compass
Bought with:
Azad Aramandla, DRE #02004759
Keller Williams Realty
Source: Bay East AOR,MLS#: 41107370
Facts & features
Interior
Bedrooms & bathrooms
- Bedrooms: 6
- Bathrooms: 5
- Full bathrooms: 4
- Partial bathrooms: 1
Bathroom
- Features: Tile, Marble, Stall Shower, Tub with Jets, Stone
Kitchen
- Features: Counter - Solid Surface, Dishwasher, Double Oven, Eat-in Kitchen, Disposal, Gas Range/Cooktop, Kitchen Island, Microwave, Oven Built-in, Pantry, Refrigerator, Updated Kitchen
Heating
- Zoned
Cooling
- Ceiling Fan(s), Central Air
Appliances
- Included: Dishwasher, Double Oven, Gas Range, Microwave, Oven, Refrigerator, Gas Water Heater, Water Softener, Tankless Water Heater
- Laundry: Cabinets, Inside, Sink, Common Area
Features
- Formal Dining Room, In-Law Floorplan, Counter - Solid Surface, Pantry, Updated Kitchen
- Flooring: Tile, Vinyl, Carpet
- Windows: Double Pane Windows, Window Coverings
- Number of fireplaces: 3
- Fireplace features: Family Room, Gas, Living Room, Other
Interior area
- Total structure area: 4,661
- Total interior livable area: 4,661 sqft
Property
Parking
- Total spaces: 2
- Parking features: Attached, Direct Access, Tandem
- Garage spaces: 2
Features
- Levels: Two
- Stories: 2
- Patio & porch: Patio, Covered
- Exterior features: Garden
- Pool features: None
- Has spa: Yes
- Spa features: Bath
- Fencing: Fenced
Lot
- Size: 10,018 sqft
- Features: Corner Lot, Back Yard, Front Yard
Details
- Parcel number: 2237500489
- Special conditions: Standard
- Other equipment: Irrigation Equipment
Construction
Type & style
- Home type: SingleFamily
- Architectural style: Mediterranean
- Property subtype: Residential, Single Family Residence
Materials
- Stucco, Brick Veneer
- Roof: Tile
Condition
- Existing
- New construction: No
- Year built: 2007
Utilities & green energy
- Electric: Photovoltaics Third-Party Owned
- Sewer: Public Sewer
- Water: Public
Community & neighborhood
Location
- Region: San Ramon
- Subdivision: Windemere
Other
Other facts
- Listing agreement: Excl Right
- Price range: $2.8M - $2.8M
- Listing terms: Cash,Conventional
Price history
| Date | Event | Price |
|---|---|---|
| 10/30/2025 | Listing removed | $1,300 |
Source: Zillow Rentals Report a problem | ||
| 10/15/2025 | Listed for rent | $1,300 |
Source: Zillow Rentals Report a problem | ||
| 9/5/2025 | Sold | $2,760,000-1.4%$592/sqft |
Source: | ||
| 8/12/2025 | Pending sale | $2,798,000$600/sqft |
Source: | ||
| 8/7/2025 | Price change | $2,798,000-3.1%$600/sqft |
Source: | ||
Public tax history
| Year | Property taxes | Tax assessment |
|---|---|---|
| 2025 | $24,779 -2.4% | $1,539,271 +2% |
| 2024 | $25,376 +0.9% | $1,509,091 +2% |
| 2023 | $25,142 +2.5% | $1,479,502 +2% |
Find assessor info on the county website
Neighborhood: 94582
Nearby schools
GreatSchools rating
- 8/10Live Oak Elementary SchoolGrades: K-5Distance: 0.7 mi
- 8/10Windemere Ranch Middle SchoolGrades: 6-8Distance: 1.2 mi
- 10/10Dougherty Valley High SchoolGrades: 9-12Distance: 1.9 mi
Schools provided by the listing agent
- District: San Ramon Valley (925) 552-5500
Source: Bay East AOR. This data may not be complete. We recommend contacting the local school district to confirm school assignments for this home.
Get a cash offer in 3 minutes
Find out how much your home could sell for in as little as 3 minutes with a no-obligation cash offer.
Estimated market value$2,783,000
Get a cash offer in 3 minutes
Find out how much your home could sell for in as little as 3 minutes with a no-obligation cash offer.
Estimated market value
$2,783,000

