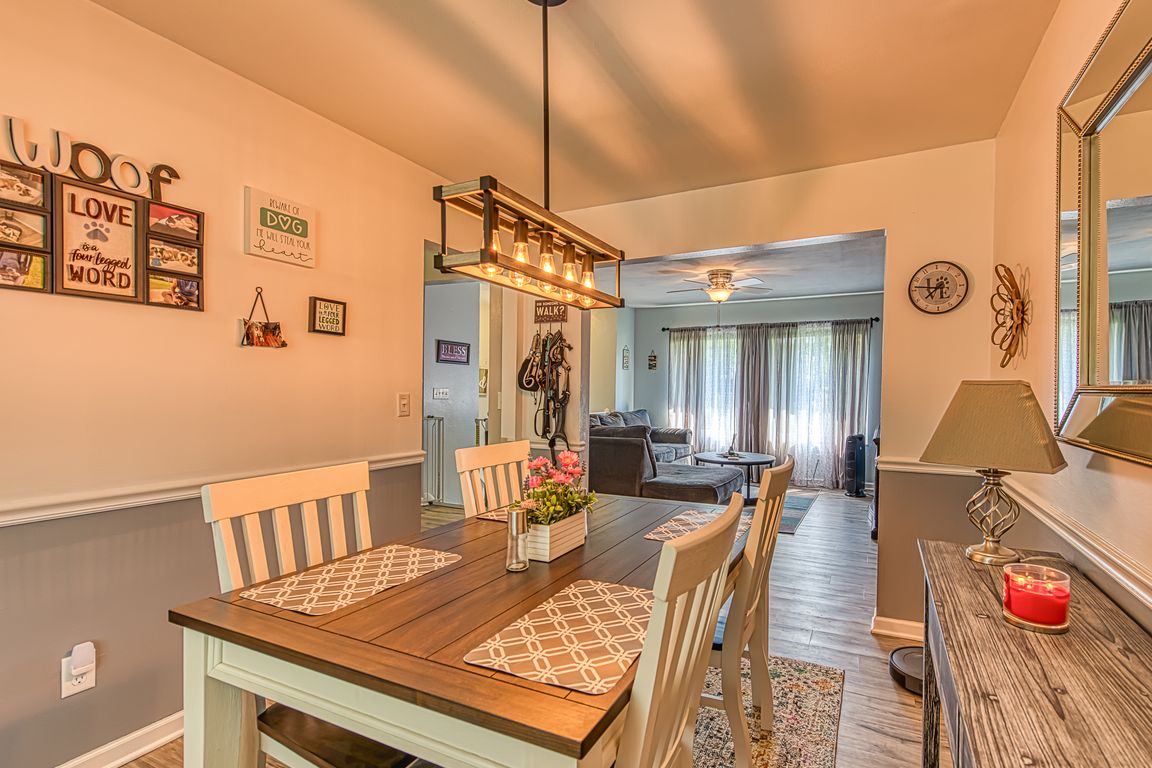
Pending
$279,900
4beds
1,806sqft
7563 Chapelview Ct, Temperance, MI 48182
4beds
1,806sqft
Single family residence
Built in 1978
10,018 sqft
2 Attached garage spaces
$155 price/sqft
$55 annually HOA fee
What's special
Welcome to 7563 Chapelview Court! This well-maintained 4-bedroom, 1.5-bath home offers a comfortable layout with plenty of living space. Enjoy the benefit of a newer A/C and furnace, and all appliances — including the washer and dryer — are included, making it truly move-in ready. Brand new roof being installed, early ...
- 57 days |
- 178 |
- 0 |
Source: MiRealSource,MLS#: 50184811 Originating MLS: Southeastern Border Association of REALTORS
Originating MLS: Southeastern Border Association of REALTORS
Travel times
Kitchen
Dining Room
Family Room
Living Room
Zillow last checked: 7 hours ago
Listing updated: September 26, 2025 at 12:42pm
Listed by:
Corey Welch 734-770-4705,
eXp Realty LLC in Monroe 734-244-5605
Source: MiRealSource,MLS#: 50184811 Originating MLS: Southeastern Border Association of REALTORS
Originating MLS: Southeastern Border Association of REALTORS
Facts & features
Interior
Bedrooms & bathrooms
- Bedrooms: 4
- Bathrooms: 2
- Full bathrooms: 1
- 1/2 bathrooms: 1
Bedroom 1
- Level: Upper
- Area: 182
- Dimensions: 14 x 13
Bedroom 2
- Level: Upper
- Area: 120
- Dimensions: 12 x 10
Bedroom 3
- Level: Upper
- Area: 143
- Dimensions: 11 x 13
Bedroom 4
- Level: Lower
- Area: 99
- Dimensions: 9 x 11
Bathroom 1
- Level: Upper
Dining room
- Level: Upper
- Area: 108
- Dimensions: 9 x 12
Family room
- Level: Lower
- Area: 264
- Dimensions: 22 x 12
Kitchen
- Level: Upper
- Area: 156
- Dimensions: 13 x 12
Living room
- Level: Upper
- Area: 169
- Dimensions: 13 x 13
Heating
- Forced Air, Natural Gas
Cooling
- Central Air
Appliances
- Included: Dishwasher, Dryer, Microwave, Range/Oven, Refrigerator, Washer
Features
- Has basement: No
- Number of fireplaces: 1
- Fireplace features: Family Room, Gas
Interior area
- Total structure area: 1,806
- Total interior livable area: 1,806 sqft
- Finished area above ground: 1,806
- Finished area below ground: 0
Property
Parking
- Total spaces: 2
- Parking features: Attached
- Attached garage spaces: 2
Features
- Levels: Bi-Level
- Frontage type: Road
- Frontage length: 80
Lot
- Size: 10,018.8 Square Feet
- Dimensions: 80 x 123
Details
- Parcel number: 0220302000
- Special conditions: Private
Construction
Type & style
- Home type: SingleFamily
- Architectural style: Traditional
- Property subtype: Single Family Residence
Materials
- Brick, Vinyl Siding
- Foundation: Slab
Condition
- Year built: 1978
Utilities & green energy
- Sewer: Public Sanitary
- Water: Public
Community & HOA
Community
- Subdivision: Cross Creek
HOA
- Has HOA: Yes
- HOA fee: $55 annually
Location
- Region: Temperance
Financial & listing details
- Price per square foot: $155/sqft
- Tax assessed value: $198,000
- Annual tax amount: $2,320
- Date on market: 8/11/2025
- Listing agreement: Exclusive Right To Sell
- Listing terms: Cash,Conventional,FHA,VA Loan