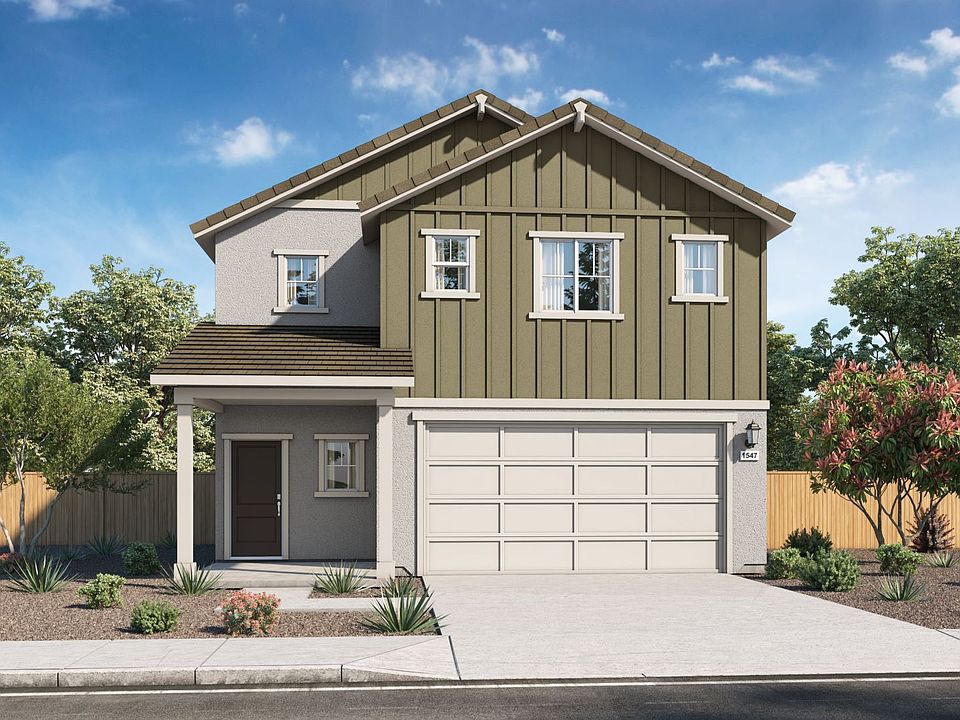Welcome to Canyon Crossing, a thoughtfully designed community in Reno's North Valleys neighborhood. Surrounded by new shops, restaurants, and everyday conveniences, Canyon Crossing offers the perfect balance of modern living and outdoor adventure. Located just 2 miles from HWY 395, Canyon Crossing provides easy access to downtown Reno, major employers, and North Valleys fulfillment centers. Families will appreciate being close to recreation spots like the North Valleys Off-Leash Dog Field, Regional Park Baseball Fields, Skate Park, and Water Splash Park. Students attending UNR or TMCC can reach class in under 15 minutes, while weekend getaways to Pyramid Lake, Truckee, Graeagle, and Lake Tahoe are only a short drive away. Choose from two spacious single-family home floorplans with 3 to 4 bedrooms, designed for both comfort and style. Each home features an open-concept layout where the kitchen, dining, and living areas flow seamlessly together—ideal for entertaining or relaxing at home. Kitchens include shaker-style cabinets, solid-surface countertops, and stainless-steel Whirlpool appliances. Every new home in Canyon Crossing comes equipped with smart home technology, giving you convenient control over lighting, security, and climate from your smartphone or voice assistant. If you're searching for homes in Reno or single-family homes for sale in the North Valleys, Canyon Crossing is the community for you. Schedule a tour today and discover your home at Canyon Crossing. Exterior photos are of the actual home; interior photos are representational only.
Active
$446,990
7563 Plump Jack Ln LOT 36, Reno, NV 89506
3beds
1,547sqft
Single Family Residence
Built in 2024
2,613.6 Square Feet Lot
$-- Zestimate®
$289/sqft
$80/mo HOA
What's special
Open-concept layoutShaker-style cabinetsSolid-surface countertopsStainless-steel whirlpool appliances
Call: (775) 993-7582
- 2 days |
- 226 |
- 9 |
Zillow last checked: 8 hours ago
Listing updated: November 07, 2025 at 11:47am
Listed by:
Missy Hinton S.191836 775-405-6721,
D.R. Horton,
Jeanette Maiss BS.145291 775-722-8068,
D.R. Horton
Source: NNRMLS,MLS#: 250057981
Travel times
Schedule tour
Select your preferred tour type — either in-person or real-time video tour — then discuss available options with the builder representative you're connected with.
Facts & features
Interior
Bedrooms & bathrooms
- Bedrooms: 3
- Bathrooms: 3
- Full bathrooms: 2
- 1/2 bathrooms: 1
Heating
- ENERGY STAR Qualified Equipment, Natural Gas
Cooling
- Central Air, ENERGY STAR Qualified Equipment
Appliances
- Included: Dishwasher, Disposal, Dryer, ENERGY STAR Qualified Appliances, Gas Range, Microwave, Refrigerator, Washer
- Laundry: Laundry Area, Laundry Room
Features
- Pantry, Smart Thermostat, Walk-In Closet(s)
- Flooring: Carpet, Laminate
- Windows: Blinds, Double Pane Windows, Low Emissivity Windows, Vinyl Frames
- Has basement: No
- Has fireplace: No
- Common walls with other units/homes: No Common Walls
Interior area
- Total structure area: 1,547
- Total interior livable area: 1,547 sqft
Property
Parking
- Total spaces: 2
- Parking features: Attached, Garage, Garage Door Opener
- Attached garage spaces: 2
Features
- Levels: Two
- Stories: 2
- Exterior features: None
- Fencing: Back Yard
Lot
- Size: 2,613.6 Square Feet
- Features: Landscaped, Level, Sprinklers In Front, Sprinklers In Rear
Details
- Additional structures: None
- Parcel number: 55256117
- Zoning: MF14
Construction
Type & style
- Home type: SingleFamily
- Property subtype: Single Family Residence
Materials
- Batts Insulation, Stucco
- Foundation: Slab
- Roof: Composition,Pitched,Shingle
Condition
- New construction: Yes
- Year built: 2024
Details
- Builder name: D.R. Horton
Utilities & green energy
- Sewer: Public Sewer
- Water: Public
- Utilities for property: Cable Available, Electricity Available, Internet Available, Natural Gas Available, Phone Available, Sewer Connected, Water Connected, Cellular Coverage, Centralized Data Panel, Water Meter Installed
Community & HOA
Community
- Security: Keyless Entry, Smoke Detector(s)
- Subdivision: Canyon Crossing
HOA
- Has HOA: Yes
- Amenities included: Maintenance Grounds
- Services included: Maintenance Grounds
- HOA fee: $80 monthly
- HOA name: Military 8 Homeowners Association
Location
- Region: Reno
Financial & listing details
- Price per square foot: $289/sqft
- Annual tax amount: $4,249
- Date on market: 11/7/2025
- Listing terms: 1031 Exchange,Cash,Conventional,FHA,VA Loan
About the community
Welcome to Canyon Crossing, a thoughtfully designed community in Reno's North Valleys neighborhood. Surrounded by new shops, restaurants, and everyday conveniences, Canyon Crossing offers the perfect balance of modern living and outdoor adventure.
Located just 2 miles from HWY 395, Canyon Crossing provides easy access to downtown Reno, major employers, and North Valleys fulfillment centers. Families will appreciate being close to recreation spots like the North Valleys Off-Leash Dog Field, Regional Park Baseball Fields, Skate Park, and Water Splash Park. Students attending UNR or TMCC can reach class in under 15 minutes, while weekend getaways to Pyramid Lake, Truckee, Graeagle, and Lake Tahoe are only a short drive away.
Choose from two spacious single-family home floorplans with 3 to 4 bedrooms, designed for both comfort and style. Each home features an open-concept layout where the kitchen, dining, and living areas flow seamlessly together-ideal for entertaining or relaxing at home. Kitchens include shaker-style cabinets, solid-surface countertops, and stainless-steel Whirlpool appliances.
Every new home in Canyon Crossing comes equipped with smart home technology, giving you convenient control over lighting, security, and climate from your smartphone or voice assistant.
If you're searching for new homes in Reno or single-family homes for sale in the North Valleys, Canyon Crossing is the community for you. Schedule a tour today and discover your home at Canyon Crossing.
Source: DR Horton

