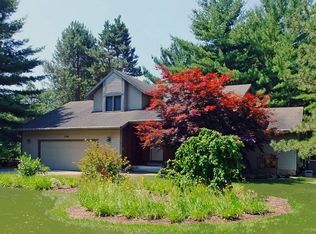Sold for $429,900
$429,900
7563 W Beard Rd, Perry, MI 48872
4beds
2,876sqft
Single Family Residence
Built in 2004
0.62 Acres Lot
$446,300 Zestimate®
$149/sqft
$3,177 Estimated rent
Home value
$446,300
$375,000 - $531,000
$3,177/mo
Zestimate® history
Loading...
Owner options
Explore your selling options
What's special
Welcome to 7563 W Beard Rd, an impeccably maintained 4-bedroom home in a private subdivision with exclusive lake access. Nearly every feature has been upgraded-- new carpet, a brand-new well (May 2025), and a dedicated theater room for the ultimate at-home experience. The spacious, open layout is perfect for everyday living and entertaining, while the attached garage includes a generator plug-in for added peace of mind. Beautiful landscaping enhances the tranquil outdoor space. Enjoy the privacy of country living with unbeatable convenience-- just 15 minutes to Haslett, 20 to East Lansing and Okemos, and under 25 to downtown Lansing. This gem delivers luxury, comfort, and location in one exceptional package.
Zillow last checked: 8 hours ago
Listing updated: July 10, 2025 at 07:23am
Listed by:
Allysia Veloz 517-763-7475,
Home Towne Real Estate
Bought with:
Shelly Hall, 6506040859
Coldwell Banker Professionals -Okemos
Source: Greater Lansing AOR,MLS#: 288101
Facts & features
Interior
Bedrooms & bathrooms
- Bedrooms: 4
- Bathrooms: 3
- Full bathrooms: 2
- 1/2 bathrooms: 1
Primary bedroom
- Level: Second
- Area: 233.6 Square Feet
- Dimensions: 16 x 14.6
Bedroom 2
- Level: Second
- Area: 170.61 Square Feet
- Dimensions: 12.1 x 14.1
Bedroom 3
- Level: Second
- Area: 157.2 Square Feet
- Dimensions: 13.1 x 12
Bedroom 4
- Level: Basement
- Area: 151.5 Square Feet
- Dimensions: 15 x 10.1
Primary bathroom
- Level: Second
- Area: 226.56 Square Feet
- Dimensions: 17.7 x 12.8
Bathroom 2
- Level: Second
- Area: 49.49 Square Feet
- Dimensions: 8.1 x 6.11
Bathroom 3
- Description: half bath
- Level: First
- Area: 27.04 Square Feet
- Dimensions: 5.2 x 5.2
Dining room
- Level: First
- Area: 162.14 Square Feet
- Dimensions: 12.1 x 13.4
Family room
- Description: Movie room
- Level: Basement
- Area: 251.02 Square Feet
- Dimensions: 15.4 x 16.3
Gym
- Level: Basement
- Area: 143.75 Square Feet
- Dimensions: 12.5 x 11.5
Kitchen
- Level: First
- Area: 155.89 Square Feet
- Dimensions: 13.1 x 11.9
Living room
- Level: First
- Area: 243.2 Square Feet
- Dimensions: 16 x 15.2
Other
- Description: Breakfast nook
- Level: First
- Area: 115.5 Square Feet
- Dimensions: 7.7 x 15
Utility room
- Level: Basement
- Area: 295.68 Square Feet
- Dimensions: 17.6 x 16.8
Heating
- Central, See Remarks
Cooling
- Central Air
Appliances
- Included: Disposal, Microwave, Washer/Dryer, Water Heater, Refrigerator, Electric Oven, Dryer, Dishwasher
- Laundry: Laundry Room, Main Level
Features
- Breakfast Bar, Built-in Features, Ceiling Fan(s), Chandelier, Crown Molding, High Ceilings, Pantry, Sound System, Walk-In Closet(s)
- Flooring: Carpet, Hardwood
- Windows: Double Pane Windows
- Basement: Finished,Full,Partial,Partially Finished,Sump Pump
- Number of fireplaces: 2
- Fireplace features: Electric, Decorative, Insert, Living Room
Interior area
- Total structure area: 2,898
- Total interior livable area: 2,876 sqft
- Finished area above ground: 1,936
- Finished area below ground: 940
Property
Parking
- Total spaces: 2
- Parking features: Additional Parking, Driveway, Garage, Garage Door Opener, Garage Faces Front
- Garage spaces: 2
- Has uncovered spaces: Yes
Features
- Levels: Two
- Stories: 2
- Entry location: 7563 W Beard Rd Perry MI, 48872
- Patio & porch: Deck, Front Porch, Patio, Porch, Rear Porch
- Exterior features: Fire Pit, Private Yard, Rain Gutters
- Has spa: Yes
- Spa features: Bath
- Fencing: Back Yard,Front Yard
- Has view: Yes
- View description: Lake, Trees/Woods
- Has water view: Yes
- Water view: Lake
- Waterfront features: Lake Privileges
Lot
- Size: 0.62 Acres
- Features: Garden, Landscaped
Details
- Foundation area: 962
- Parcel number: 7801341016000
- Zoning description: Zoning
- Other equipment: Call Listing Agent, Home Theater
Construction
Type & style
- Home type: SingleFamily
- Property subtype: Single Family Residence
Materials
- Vinyl Siding
- Roof: Shingle
Condition
- Year built: 2004
Utilities & green energy
- Sewer: Septic Tank
- Water: Well
- Utilities for property: High Speed Internet Connected
Community & neighborhood
Security
- Security features: Prewired
Community
- Community features: Lake
Location
- Region: Perry
- Subdivision: Hidden Lake Estate
Other
Other facts
- Listing terms: VA Loan,Cash,Conventional,FHA,FMHA - Rural Housing Loan,MSHDA
- Road surface type: Paved
Price history
| Date | Event | Price |
|---|---|---|
| 7/7/2025 | Sold | $429,900$149/sqft |
Source: | ||
| 5/18/2025 | Pending sale | $429,900$149/sqft |
Source: | ||
| 5/16/2025 | Listed for sale | $429,900+1333%$149/sqft |
Source: | ||
| 3/17/2004 | Sold | $30,000$10/sqft |
Source: Public Record Report a problem | ||
Public tax history
| Year | Property taxes | Tax assessment |
|---|---|---|
| 2025 | $3,980 +8.2% | $176,900 +4.8% |
| 2024 | $3,678 +5.7% | $168,800 +6.8% |
| 2023 | $3,481 +26.1% | $158,100 +10.3% |
Find assessor info on the county website
Neighborhood: Shaftsburg
Nearby schools
GreatSchools rating
- 4/10Perry East ElementaryGrades: PK-4Distance: 4.7 mi
- 5/10Perry Middle SchoolGrades: 5-8Distance: 4.9 mi
- 7/10Perry High SchoolGrades: 9-12Distance: 5 mi
Schools provided by the listing agent
- High: Perry
- District: Perry
Source: Greater Lansing AOR. This data may not be complete. We recommend contacting the local school district to confirm school assignments for this home.
Get pre-qualified for a loan
At Zillow Home Loans, we can pre-qualify you in as little as 5 minutes with no impact to your credit score.An equal housing lender. NMLS #10287.
Sell with ease on Zillow
Get a Zillow Showcase℠ listing at no additional cost and you could sell for —faster.
$446,300
2% more+$8,926
With Zillow Showcase(estimated)$455,226
