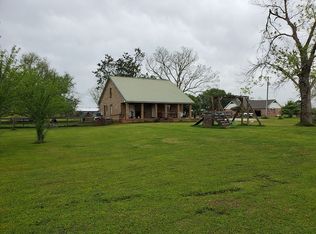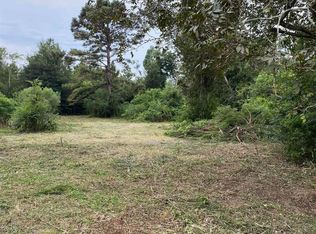Closed
$550,000
7564 Rabbit Run, Fairhope, AL 36532
3beds
2,007sqft
Residential
Built in 1981
2 Acres Lot
$550,500 Zestimate®
$274/sqft
$2,054 Estimated rent
Home value
$550,500
$523,000 - $578,000
$2,054/mo
Zestimate® history
Loading...
Owner options
Explore your selling options
What's special
Welcome to your dream retreat in South Fairhope! Nestled on TWO pristine acres with no zoning or HOA, this beautifully remodeled home offers rare freedom and privacy- all just minutes from Downtown Fairhope and Point Clear! Step inside to discover an updated kitchen, with a large island, custom cabinets, quartz countertops, farmhouse sink, stainless steel appliances, and a bay window with a window seat and beautiful wood floors. Admire the stunning custom stairwell leading to a fully redone second level featuring engineered wood flooring. The Primary bedroom is on the main level and has two closets. Upstairs you'll find 2 spacious bedrooms connected by a convenient Jack & Jill bathroom. Hosting? The separate dining room is ideal for entertaining, while the cozy living room features a charming wood burning fireplace and large windows overlooking the serene property. Working from home? There is a great office on the first floor which could be used as a fourth bedroom. Extras include a whole-home fan to keep cool during those warm Alabama summers! The best part? A brand new 30'x30' insulated 900 square foot garage/workshop with a loft area to store all your toys! This property is fully fenced with a few raised garden beds. Want Chickens or Goats? This is county, so there is plenty of room for them to run free! Updates include Fully encapsulation underneath the home with a dehumidifier. New HVAC with full ductwork and whole home air purifier. Also, house was fully updated on all electrical in 2024. Buyer to verify all information during due diligence.
Zillow last checked: 8 hours ago
Listing updated: July 10, 2025 at 12:23pm
Listed by:
Francine Carstensen PHONE:251-213-3522,
Elite Real Estate Solutions, LLC
Bought with:
Ling Jackson
Elite Real Estate Solutions, LLC
Source: Baldwin Realtors,MLS#: 379847
Facts & features
Interior
Bedrooms & bathrooms
- Bedrooms: 3
- Bathrooms: 2
- Full bathrooms: 2
- Main level bedrooms: 1
Primary bedroom
- Features: 1st Floor Primary
- Level: Main
- Area: 203.85
- Dimensions: 15.1 x 13.5
Bedroom 2
- Level: Second
- Area: 275.9
- Dimensions: 17.8 x 15.5
Bedroom 3
- Level: Second
- Area: 178.25
- Dimensions: 11.5 x 15.5
Primary bathroom
- Features: Tub/Shower Combo, Single Vanity
Dining room
- Features: Breakfast Area-Kitchen, Dining/Kitchen Combo
- Level: Main
- Area: 155.61
- Dimensions: 13.3 x 11.7
Kitchen
- Level: Main
- Area: 144.11
- Dimensions: 12.11 x 11.9
Living room
- Level: Main
- Area: 240.3
- Dimensions: 17.8 x 13.5
Heating
- Electric, Central, Heat Pump
Cooling
- Electric
Appliances
- Included: Dishwasher, Microwave, Electric Range, Refrigerator w/Ice Maker, Electric Water Heater
- Laundry: Main Level, Inside
Features
- Breakfast Bar, Ceiling Fan(s), En-Suite
- Flooring: Wood, Other
- Has basement: No
- Number of fireplaces: 1
- Fireplace features: Living Room, Wood Burning
Interior area
- Total structure area: 2,007
- Total interior livable area: 2,007 sqft
Property
Parking
- Total spaces: 2
- Parking features: Detached, See Remarks
Features
- Levels: One and One Half
- Stories: 1
- Patio & porch: Front Porch
- Exterior features: Storage, Termite Contract
- Fencing: Fenced
- Has view: Yes
- View description: Other, Trees/Woods
- Waterfront features: No Waterfront
Lot
- Size: 2 Acres
- Dimensions: 221 x 196
- Features: 1-3 acres, Level, See Remarks, Elevation-High
Details
- Additional structures: Storage
- Has additional parcels: Yes
- Parcel number: 5603080000002.005
- Zoning description: Single Family Residence
Construction
Type & style
- Home type: SingleFamily
- Architectural style: Farmhouse
- Property subtype: Residential
Materials
- Brick, Frame
- Roof: Metal
Condition
- Resale
- New construction: No
- Year built: 1981
Utilities & green energy
- Sewer: Septic Tank
- Water: Public
- Utilities for property: Underground Utilities, Fairhope Utilities, Riviera Utilities
Community & neighborhood
Security
- Security features: Smoke Detector(s), Carbon Monoxide Detector(s), Security Lights
Community
- Community features: None
Location
- Region: Fairhope
- Subdivision: None
HOA & financial
HOA
- Has HOA: No
Other
Other facts
- Price range: $550K - $550K
- Ownership: Whole/Full
Price history
| Date | Event | Price |
|---|---|---|
| 7/10/2025 | Sold | $550,000$274/sqft |
Source: | ||
| 7/6/2025 | Pending sale | $550,000$274/sqft |
Source: | ||
| 6/15/2025 | Contingent | $550,000$274/sqft |
Source: My State MLS #11513283 Report a problem | ||
| 6/7/2025 | Listed for sale | $550,000+21.5%$274/sqft |
Source: | ||
| 5/6/2024 | Sold | $452,655+0.6%$226/sqft |
Source: | ||
Public tax history
| Year | Property taxes | Tax assessment |
|---|---|---|
| 2025 | $1,052 +3% | $35,380 +2.9% |
| 2024 | $1,021 +23.2% | $34,380 +22% |
| 2023 | $829 | $28,180 +31.4% |
Find assessor info on the county website
Neighborhood: 36532
Nearby schools
GreatSchools rating
- 9/10J Larry Newton SchoolGrades: PK-6Distance: 2.6 mi
- 10/10Fairhope Middle SchoolGrades: 7-8Distance: 3 mi
- 9/10Fairhope High SchoolGrades: 9-12Distance: 3.2 mi
Schools provided by the listing agent
- Elementary: J. Larry Newton
- Middle: Fairhope Middle
- High: Fairhope High
Source: Baldwin Realtors. This data may not be complete. We recommend contacting the local school district to confirm school assignments for this home.
Get pre-qualified for a loan
At Zillow Home Loans, we can pre-qualify you in as little as 5 minutes with no impact to your credit score.An equal housing lender. NMLS #10287.
Sell for more on Zillow
Get a Zillow Showcase℠ listing at no additional cost and you could sell for .
$550,500
2% more+$11,010
With Zillow Showcase(estimated)$561,510

