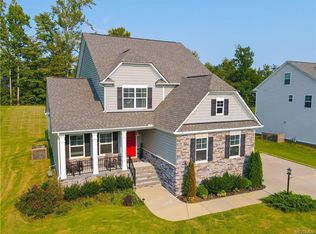Sold for $477,000 on 04/21/23
$477,000
7567 Flowering Magnolia Ln, Quinton, VA 23141
4beds
2,643sqft
Single Family Residence
Built in 2016
-- sqft lot
$514,300 Zestimate®
$180/sqft
$2,854 Estimated rent
Home value
$514,300
$489,000 - $540,000
$2,854/mo
Zestimate® history
Loading...
Owner options
Explore your selling options
What's special
Stunning Home with desirable floor plan includes 3 First Floor Bedrooms, including the Primary En Suite and spacious, secluded LOFT area with additional Bedroom and Full Bath on 2nd Level. Extremely well maintained home in Patriots Landing features stately stone exterior and welcoming front porch. Once inside, hardwood flooring flows through the open living areas and upscale trim package. Dining Rm. w/tray ceiling leads to a delightful Kitchen that will surely please with espresso cabinetry, granite, breakfast bar, built-in oven and 5 burner gas cook top. Family Room with gas fireplace is open to the eating area which leads to the quaint 11x10 screened porch and deck. 1st Floor Primary Suite with His/Her WIC and deluxe Bath featuring dual vanity sinks, deep soaking tub and handsome tiled shower. Split bedroom design includes the 2 other secondary Bedrooms and Hall Bath. 2nd Level includes a peaceful Loft area suited for multiple use and is where the 4th Bedroom and Full Bath remain; such a great area for the occupant that needs their own privacy and space. Tankless water heater and 20-x20 side load garage. There is much, much more, you will not want to miss this upscale home.
Zillow last checked: 8 hours ago
Listing updated: March 13, 2025 at 12:34pm
Listed by:
Tammy Johnson 804-241-0700,
Virginia Capital Realty
Bought with:
Tammy Johnson, 0225178981
Virginia Capital Realty
Source: CVRMLS,MLS#: 2305348 Originating MLS: Central Virginia Regional MLS
Originating MLS: Central Virginia Regional MLS
Facts & features
Interior
Bedrooms & bathrooms
- Bedrooms: 4
- Bathrooms: 3
- Full bathrooms: 3
Primary bedroom
- Description: Carpet, Tray Ceiling, En Suite
- Level: First
- Dimensions: 19.3 x 14.7
Bedroom 2
- Description: Carpet,Double Closet,CF,
- Level: First
- Dimensions: 11.10 x 11.6
Bedroom 3
- Description: Carpet
- Level: First
- Dimensions: 11.11 x 11.6
Bedroom 4
- Description: Carpet, Full Bath
- Level: Second
- Dimensions: 14.8 x 12.11
Additional room
- Description: Spacious and secluded Loft Area
- Level: Second
- Dimensions: 18.2 x 17.0
Dining room
- Description: Hdwd, Tray Ceiling
- Level: First
- Dimensions: 18.2 x 10.11
Family room
- Description: Hdwd, Opens to Kitchen
- Level: First
- Dimensions: 16.11 x 12.4
Foyer
- Description: Hdwd
- Level: First
- Dimensions: 22.9 x 5.0
Other
- Description: Tub & Shower
- Level: First
Other
- Description: Tub & Shower
- Level: Second
Kitchen
- Description: Hdwd, Breakfast Bar,Granite,Gas Cook Top
- Level: First
- Dimensions: 23.10 x 12.5
Heating
- Forced Air, Natural Gas
Cooling
- Central Air, Heat Pump
Appliances
- Included: Built-In Oven, Dryer, Dishwasher, Gas Cooking, Gas Water Heater, Microwave, Stove, Tankless Water Heater, Washer
Features
- Breakfast Area, Tray Ceiling(s), Ceiling Fan(s), Fireplace, Granite Counters, High Ceilings, Loft, Bath in Primary Bedroom, Main Level Primary, Pantry, Cable TV, Walk-In Closet(s)
- Flooring: Carpet, Ceramic Tile, Wood
- Windows: Thermal Windows
- Basement: Crawl Space
- Attic: Access Only
- Number of fireplaces: 1
- Fireplace features: Gas
Interior area
- Total interior livable area: 2,643 sqft
- Finished area above ground: 2,643
Property
Parking
- Total spaces: 2
- Parking features: Attached, Garage, Garage Door Opener, Oversized, Garage Faces Rear, Garage Faces Side
- Attached garage spaces: 2
Features
- Levels: One and One Half
- Stories: 1
- Patio & porch: Front Porch, Screened, Deck, Porch
- Exterior features: Deck, Lighting, Porch
- Pool features: None, Community
- Fencing: None
Lot
- Features: Cleared, Landscaped
Details
- Parcel number: 19G1 8 2 18
Construction
Type & style
- Home type: SingleFamily
- Architectural style: Cape Cod
- Property subtype: Single Family Residence
Materials
- Frame, Stone, Vinyl Siding
Condition
- Resale
- New construction: No
- Year built: 2016
Utilities & green energy
- Sewer: Public Sewer
- Water: Public
Community & neighborhood
Community
- Community features: Common Grounds/Area, Clubhouse, Dock, Home Owners Association, Lake, Playground, Park, Pond, Pool, Trails/Paths
Location
- Region: Quinton
- Subdivision: Patriots Landing
HOA & financial
HOA
- Has HOA: Yes
- HOA fee: $210 quarterly
- Services included: Clubhouse, Common Areas, Pool(s), Recreation Facilities
Other
Other facts
- Ownership: Individuals
- Ownership type: Sole Proprietor
Price history
| Date | Event | Price |
|---|---|---|
| 4/21/2023 | Sold | $477,000+1.5%$180/sqft |
Source: | ||
| 3/19/2023 | Pending sale | $469,950$178/sqft |
Source: | ||
| 3/9/2023 | Listed for sale | $469,950+25.3%$178/sqft |
Source: | ||
| 9/23/2020 | Sold | $375,000$142/sqft |
Source: | ||
| 8/10/2020 | Pending sale | $375,000$142/sqft |
Source: Keller Williams Realty #2023181 | ||
Public tax history
| Year | Property taxes | Tax assessment |
|---|---|---|
| 2024 | $2,801 +4.8% | $474,700 +19% |
| 2023 | $2,673 | $399,000 |
| 2022 | $2,673 -7.2% | $399,000 +9.4% |
Find assessor info on the county website
Neighborhood: 23141
Nearby schools
GreatSchools rating
- 7/10George W. Watkins Elementary SchoolGrades: PK-5Distance: 4.8 mi
- 5/10New Kent Middle SchoolGrades: 6-8Distance: 11 mi
- 6/10New Kent High SchoolGrades: 9-12Distance: 11 mi
Schools provided by the listing agent
- Elementary: Quinton
- Middle: New Kent
- High: New Kent
Source: CVRMLS. This data may not be complete. We recommend contacting the local school district to confirm school assignments for this home.
Get a cash offer in 3 minutes
Find out how much your home could sell for in as little as 3 minutes with a no-obligation cash offer.
Estimated market value
$514,300
Get a cash offer in 3 minutes
Find out how much your home could sell for in as little as 3 minutes with a no-obligation cash offer.
Estimated market value
$514,300
