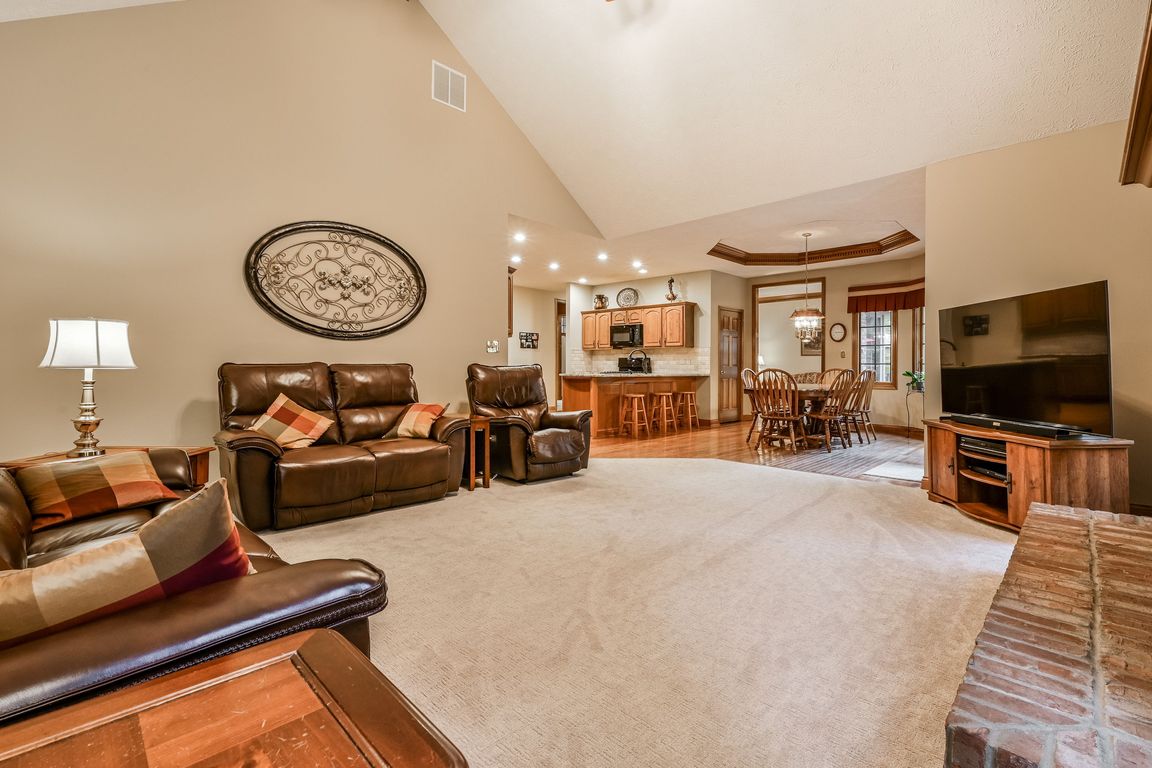
Active
$639,900
4beds
4,200sqft
7567 Meadow Violet Ct, Avon, IN 46123
4beds
4,200sqft
Residential, single family residence
Built in 1997
0.41 Acres
3 Attached garage spaces
$152 price/sqft
$330 annually HOA fee
What's special
Cozy fireplaceSerene dining areaDouble vanityEntertaining roomGreat roomArchitectural detailsInviting floorplan
This Avon, custom brick ranch (with finished basement)is ready to welcome you home! This beautiful home offers an inviting floorplan and plenty of natural light throughout. You'll love the high ceilings, beautiful hardwood floor and crown moldings as you enter. The great room is an inviting space with beautiful ...
- 21 hours |
- 288 |
- 18 |
Source: MIBOR as distributed by MLS GRID,MLS#: 22067181
Travel times
Family Room
Kitchen
Primary Bedroom
Zillow last checked: 7 hours ago
Listing updated: October 30, 2025 at 04:52am
Listing Provided by:
MaryAnn Kesler 317-374-4841,
F.C. Tucker Company
Source: MIBOR as distributed by MLS GRID,MLS#: 22067181
Facts & features
Interior
Bedrooms & bathrooms
- Bedrooms: 4
- Bathrooms: 4
- Full bathrooms: 3
- 1/2 bathrooms: 1
- Main level bathrooms: 3
- Main level bedrooms: 3
Primary bedroom
- Level: Main
- Area: 294 Square Feet
- Dimensions: 21x14
Bedroom 2
- Level: Main
- Area: 208 Square Feet
- Dimensions: 16x13
Bedroom 3
- Level: Main
- Area: 182 Square Feet
- Dimensions: 14x13
Bedroom 4
- Level: Basement
- Area: 225 Square Feet
- Dimensions: 15x15
Breakfast room
- Level: Main
- Area: 182 Square Feet
- Dimensions: 14x13
Dining room
- Level: Main
- Area: 208 Square Feet
- Dimensions: 16x13
Family room
- Level: Basement
- Area: 700 Square Feet
- Dimensions: 28x25
Great room
- Level: Main
- Area: 323 Square Feet
- Dimensions: 19x17
Kitchen
- Level: Main
- Area: 210 Square Feet
- Dimensions: 15x14
Laundry
- Level: Main
- Area: 126 Square Feet
- Dimensions: 14x9
Living room
- Level: Main
- Area: 154 Square Feet
- Dimensions: 11x14
Heating
- Natural Gas
Cooling
- Central Air
Appliances
- Included: Gas Cooktop, Gas Water Heater, MicroHood, Gas Oven, Refrigerator
Features
- Attic Stairway, Double Vanity, Entrance Foyer, Ceiling Fan(s), Pantry, Walk-In Closet(s), Wet Bar
- Windows: Wood Work Stained
- Basement: Daylight,Finished
- Attic: Permanent Stairs
- Number of fireplaces: 2
- Fireplace features: Gas Log
Interior area
- Total structure area: 4,200
- Total interior livable area: 4,200 sqft
- Finished area below ground: 1,400
Property
Parking
- Total spaces: 3
- Parking features: Attached
- Attached garage spaces: 3
Features
- Levels: One
- Stories: 1
- Patio & porch: Covered, Patio
Lot
- Size: 0.41 Acres
Details
- Parcel number: 320735258002000022
- Horse amenities: None
Construction
Type & style
- Home type: SingleFamily
- Architectural style: Ranch
- Property subtype: Residential, Single Family Residence
Materials
- Brick
- Foundation: Concrete Perimeter
Condition
- New construction: No
- Year built: 1997
Utilities & green energy
- Water: Public
Community & HOA
Community
- Subdivision: Forest Commons
HOA
- Has HOA: Yes
- Amenities included: Insurance, Maintenance
- Services included: Entrance Common, Insurance, Maintenance
- HOA fee: $330 annually
Location
- Region: Avon
Financial & listing details
- Price per square foot: $152/sqft
- Tax assessed value: $496,500
- Annual tax amount: $5,688
- Date on market: 10/30/2025