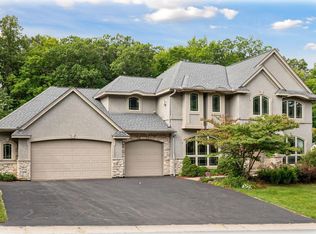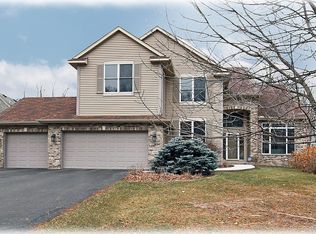Closed
Zestimate®
$801,000
7569 Blackoaks Ln N, Maple Grove, MN 55311
5beds
6,291sqft
Single Family Residence
Built in 2000
0.31 Acres Lot
$801,000 Zestimate®
$127/sqft
$4,669 Estimated rent
Home value
$801,000
$745,000 - $857,000
$4,669/mo
Zestimate® history
Loading...
Owner options
Explore your selling options
What's special
Located in the sought-after Nottingham neighborhood, this spacious home offers over 5,500 square feet of comfortable living space. The main level features an open floor plan that’s perfect for hosting, along with a bright and inviting sunroom that fills with natural light and overlooks a peaceful, wooded backdrop. Upstairs, you'll find four bedrooms on one level, including a generously sized primary suite complete with a gas fireplace and private bath. The walkout lower level is designed for both relaxation and entertaining, featuring a cozy amusement room with fireplace, a peninsula wet bar, an exercise room, 5th bedroom, and a ¾ bath with a steam shower. A screened-in porch and hot tub offer a great spot to unwind, no matter the season, while the oversized maintenance-free deck with built-in gas grill is ideal for summer cookouts. The heated and insulated 3-car garage adds convenience year-round. As part of the Nottingham neighborhood, you'll also enjoy access to two in-ground pools- truly a must see!
Zillow last checked: 8 hours ago
Listing updated: November 10, 2025 at 07:55am
Listed by:
Joseph M Buckley 612-703-7285,
Keller Williams Classic Rlty NW,
Meghan Buckley 763-245-0243
Bought with:
Christine Soukup
LaBelle Real Estate Group Inc
Sheree Ingebritson
Source: NorthstarMLS as distributed by MLS GRID,MLS#: 6783225
Facts & features
Interior
Bedrooms & bathrooms
- Bedrooms: 5
- Bathrooms: 4
- Full bathrooms: 2
- 3/4 bathrooms: 1
- 1/2 bathrooms: 1
Bedroom 1
- Level: Upper
- Area: 368 Square Feet
- Dimensions: 16x23
Bedroom 2
- Level: Upper
- Area: 165 Square Feet
- Dimensions: 11x15
Bedroom 3
- Level: Upper
- Area: 180 Square Feet
- Dimensions: 12x15
Bedroom 4
- Level: Upper
- Area: 240 Square Feet
- Dimensions: 15x16
Bedroom 5
- Level: Lower
- Area: 225 Square Feet
- Dimensions: 15x15
Other
- Level: Lower
- Area: 510 Square Feet
- Dimensions: 30x17
Other
- Level: Lower
- Area: 170 Square Feet
- Dimensions: 10x17
Dining room
- Level: Main
- Area: 204 Square Feet
- Dimensions: 17x12
Exercise room
- Level: Lower
- Area: 255 Square Feet
- Dimensions: 15x17
Family room
- Level: Main
- Area: 450 Square Feet
- Dimensions: 25x18
Foyer
- Level: Main
- Area: 216 Square Feet
- Dimensions: 9x24
Informal dining room
- Level: Main
- Area: 150 Square Feet
- Dimensions: 15x10
Kitchen
- Level: Main
- Area: 180 Square Feet
- Dimensions: 15x12
Laundry
- Level: Main
- Area: 91 Square Feet
- Dimensions: 13x7
Living room
- Level: Main
- Area: 225 Square Feet
- Dimensions: 15x15
Office
- Level: Main
- Area: 225 Square Feet
- Dimensions: 15x15
Screened porch
- Level: Lower
- Area: 408 Square Feet
- Dimensions: 24x17
Sun room
- Level: Main
- Area: 255 Square Feet
- Dimensions: 15x17
Walk in closet
- Level: Lower
- Area: 208 Square Feet
- Dimensions: 16x13
Heating
- Forced Air, Fireplace(s), Radiant Floor
Cooling
- Central Air
Appliances
- Included: Air-To-Air Exchanger, Cooktop, Dishwasher, Dryer, Humidifier, Gas Water Heater, Water Filtration System, Microwave, Range, Refrigerator, Stainless Steel Appliance(s), Washer, Water Softener Rented
Features
- Central Vacuum
- Basement: Drain Tiled,Finished,Sump Basket,Sump Pump,Tile Shower,Walk-Out Access
- Number of fireplaces: 3
- Fireplace features: Amusement Room, Gas, Living Room, Primary Bedroom
Interior area
- Total structure area: 6,291
- Total interior livable area: 6,291 sqft
- Finished area above ground: 4,068
- Finished area below ground: 1,672
Property
Parking
- Total spaces: 3
- Parking features: Attached, Asphalt, Floor Drain, Garage Door Opener, Heated Garage, Insulated Garage
- Attached garage spaces: 3
- Has uncovered spaces: Yes
- Details: Garage Dimensions (33x27)
Accessibility
- Accessibility features: None
Features
- Levels: Two
- Stories: 2
- Patio & porch: Composite Decking, Deck, Patio, Rear Porch, Screened
- Has private pool: Yes
- Pool features: In Ground, Shared
- Fencing: None
Lot
- Size: 0.31 Acres
- Dimensions: 91 x 150
- Features: Near Public Transit, Many Trees
Details
- Foundation area: 2223
- Parcel number: 2911922120039
- Zoning description: Residential-Single Family
Construction
Type & style
- Home type: SingleFamily
- Property subtype: Single Family Residence
Materials
- Brick/Stone, Fiber Cement
- Roof: Age 8 Years or Less,Asphalt,Pitched
Condition
- Age of Property: 25
- New construction: No
- Year built: 2000
Utilities & green energy
- Gas: Natural Gas
- Sewer: City Sewer/Connected
- Water: City Water/Connected
Community & neighborhood
Location
- Region: Maple Grove
- Subdivision: Nottingham 7th Add
HOA & financial
HOA
- Has HOA: Yes
- HOA fee: $213 quarterly
- Services included: Professional Mgmt, Shared Amenities
- Association name: Omega Property Management
- Association phone: 763-449-9100
Price history
| Date | Event | Price |
|---|---|---|
| 11/7/2025 | Sold | $801,000+0.3%$127/sqft |
Source: | ||
| 10/21/2025 | Pending sale | $799,000$127/sqft |
Source: | ||
| 9/8/2025 | Listed for sale | $799,000-6%$127/sqft |
Source: | ||
| 9/8/2025 | Listing removed | $850,000$135/sqft |
Source: | ||
| 8/4/2025 | Price change | $850,000-5.5%$135/sqft |
Source: | ||
Public tax history
| Year | Property taxes | Tax assessment |
|---|---|---|
| 2025 | $11,438 +4% | $905,700 +4.5% |
| 2024 | $11,003 +6.1% | $867,000 +0.1% |
| 2023 | $10,368 +10.3% | $866,300 +2.8% |
Find assessor info on the county website
Neighborhood: 55311
Nearby schools
GreatSchools rating
- 8/10Basswood Elementary SchoolGrades: PK-5Distance: 1.1 mi
- 6/10Maple Grove Middle SchoolGrades: 6-8Distance: 3.1 mi
- 10/10Maple Grove Senior High SchoolGrades: 9-12Distance: 3.2 mi
Get a cash offer in 3 minutes
Find out how much your home could sell for in as little as 3 minutes with a no-obligation cash offer.
Estimated market value
$801,000
Get a cash offer in 3 minutes
Find out how much your home could sell for in as little as 3 minutes with a no-obligation cash offer.
Estimated market value
$801,000

