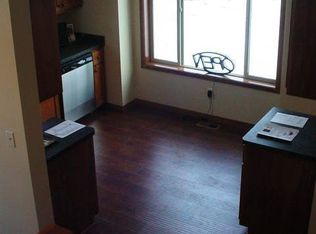Closed
$369,000
7569 Langley Ave NE, Otsego, MN 55301
4beds
1,855sqft
Single Family Residence
Built in 2012
0.24 Square Feet Lot
$372,900 Zestimate®
$199/sqft
$2,367 Estimated rent
Home value
$372,900
$339,000 - $410,000
$2,367/mo
Zestimate® history
Loading...
Owner options
Explore your selling options
What's special
This charming home offers the perfect blend of comfort, style and convenience. Nestled in a desirable friendly neighborhood, it features 3 bedrooms upstairs and full bathroom and a grand owners suite on lower level with 3/4 bathroom that was finished in 2022. Owners suite features new carpet and luxury vinyl plank flooring and spacious living area that is perfect for relaxing. The open-concept kitchen to dining area is complete with all kitchen appliances and ceramic tile flooring. The upstairs family room is bathed in natural light creating a warm and inviting atmosphere. Located near top rated schools and parks. This home features both convenience and privacy. Don't miss the opportunity to make this house your dream home. Home features all new carpeting and fresh paint. New trim and railings.
Zillow last checked: 8 hours ago
Listing updated: February 25, 2025 at 08:31am
Listed by:
Marlo Farm 651-338-6652,
RE/MAX Results,
Aaron Zehnpfennig 651-424-3100
Bought with:
Kim K. Vetter
RE/MAX Advantage Plus
Source: NorthstarMLS as distributed by MLS GRID,MLS#: 6641612
Facts & features
Interior
Bedrooms & bathrooms
- Bedrooms: 4
- Bathrooms: 2
- Full bathrooms: 1
- 3/4 bathrooms: 1
Bedroom 1
- Level: Upper
- Area: 151.2 Square Feet
- Dimensions: 12.6x12
Bedroom 2
- Level: Upper
- Area: 100 Square Feet
- Dimensions: 10x10
Bedroom 3
- Level: Upper
- Area: 90 Square Feet
- Dimensions: 10x9
Bedroom 4
- Level: Lower
- Area: 192 Square Feet
- Dimensions: 16x12
Dining room
- Level: Main
- Area: 90 Square Feet
- Dimensions: 10x9
Family room
- Level: Lower
- Area: 154 Square Feet
- Dimensions: 14x11
Kitchen
- Level: Main
- Area: 140 Square Feet
- Dimensions: 14x10
Living room
- Level: Upper
- Area: 195 Square Feet
- Dimensions: 15x13
Heating
- Forced Air
Cooling
- Central Air
Appliances
- Included: Dishwasher, Dryer, Microwave, Range, Refrigerator
Features
- Basement: Finished,Full
- Has fireplace: No
Interior area
- Total structure area: 1,855
- Total interior livable area: 1,855 sqft
- Finished area above ground: 1,105
- Finished area below ground: 750
Property
Parking
- Total spaces: 3
- Parking features: Attached
- Attached garage spaces: 3
Accessibility
- Accessibility features: None
Features
- Levels: Three Level Split
Lot
- Size: 0.24 sqft
- Dimensions: 77 x 150
Details
- Foundation area: 1105
- Parcel number: 118196011040
- Zoning description: Residential-Single Family
Construction
Type & style
- Home type: SingleFamily
- Property subtype: Single Family Residence
Materials
- Brick/Stone, Vinyl Siding
- Roof: Age Over 8 Years
Condition
- Age of Property: 13
- New construction: No
- Year built: 2012
Utilities & green energy
- Gas: Natural Gas
- Sewer: City Sewer/Connected
- Water: City Water/Connected
Community & neighborhood
Location
- Region: Otsego
- Subdivision: Arbor Creek 2nd Add
HOA & financial
HOA
- Has HOA: No
Price history
| Date | Event | Price |
|---|---|---|
| 2/25/2025 | Sold | $369,000+2.5%$199/sqft |
Source: | ||
| 1/30/2025 | Pending sale | $360,000$194/sqft |
Source: | ||
| 1/7/2025 | Price change | $360,000-4%$194/sqft |
Source: | ||
| 12/27/2024 | Listed for sale | $375,000+123.2%$202/sqft |
Source: | ||
| 5/31/2013 | Sold | $168,000+561.4%$91/sqft |
Source: | ||
Public tax history
| Year | Property taxes | Tax assessment |
|---|---|---|
| 2025 | $3,134 -2.2% | $346,300 +15.9% |
| 2024 | $3,206 +1.3% | $298,700 -3.1% |
| 2023 | $3,166 +5% | $308,100 +13.8% |
Find assessor info on the county website
Neighborhood: 55301
Nearby schools
GreatSchools rating
- 8/10Prairie View Elementary & MiddleGrades: K-4Distance: 0.7 mi
- 8/10Prairie View Middle SchoolGrades: 6-8Distance: 0.7 mi
- 10/10Rogers Senior High SchoolGrades: 9-12Distance: 6.2 mi
Get a cash offer in 3 minutes
Find out how much your home could sell for in as little as 3 minutes with a no-obligation cash offer.
Estimated market value
$372,900
Get a cash offer in 3 minutes
Find out how much your home could sell for in as little as 3 minutes with a no-obligation cash offer.
Estimated market value
$372,900
