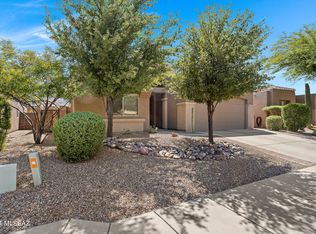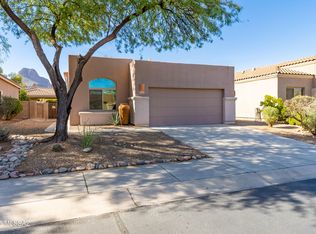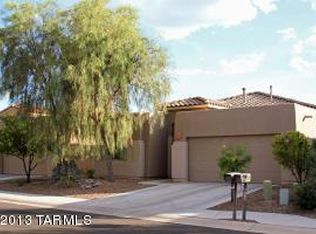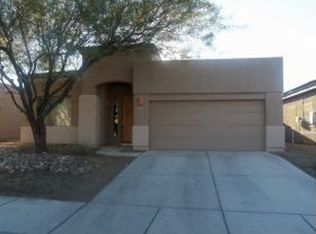Sold for $425,000
$425,000
7569 W Pepper Ridge Rd, Tucson, AZ 85743
3beds
1,805sqft
Single Family Residence
Built in 2003
5,662.8 Square Feet Lot
$422,400 Zestimate®
$235/sqft
$2,062 Estimated rent
Home value
$422,400
$389,000 - $460,000
$2,062/mo
Zestimate® history
Loading...
Owner options
Explore your selling options
What's special
NEW ROOF; INSTALLED 3 YRS AGO; HVAC SYSTEM APPROX, 4-5 YRS OLD. GATED SIERRA CREST. REAR COVERED PATIO WITH EXTENDED RELAXING FLAG STONE PATIO TO ENJOY OUT DOOR LIVING W SMALL GRASSY AREA W TUTRLE HABITAT FOR ''DAISY'' THE TURTLE. HOME OFFERS PLANT SHELVES/NOOKS, TASTEFUL PAINT PALETTE; ARCHED DOORWAYS, SKYLIGHTS, BREAKFAST BAR ALL S/S APPLIANCES WITH UPDATED KITCHEN; CHERRY WOOD CABINETS W UNDER MOUNT LIGHTING AND GRANITE COUNTER TOPS; BACK SPLASH TILES IS A COMPLIMENT. HALL BATH ALSO REMODELED; WATER SOFTNER OWNED. TRUE PRIDE OF OWNERSHIP.. MOVE IN READY.
Zillow last checked: 8 hours ago
Listing updated: August 18, 2025 at 03:49am
Listed by:
Eva C Lehr 520-235-2530,
Long Realty
Bought with:
Rodolfo Antonio Yslas
Realty One Group Integrity
Source: MLS of Southern Arizona,MLS#: 22507043
Facts & features
Interior
Bedrooms & bathrooms
- Bedrooms: 3
- Bathrooms: 2
- Full bathrooms: 2
Primary bathroom
- Features: Exhaust Fan, Jetted Tub, Separate Shower(s)
Dining room
- Features: Breakfast Bar
Kitchen
- Description: Pantry: Closet
Heating
- Forced Air, Natural Gas
Cooling
- Ceiling Fans, Central Air
Appliances
- Included: Dishwasher, Disposal, Exhaust Fan, Gas Cooktop, Gas Oven, Gas Range, Microwave, Refrigerator, Water Softener, Water Heater: Natural Gas, Appliance Color: Stainless
- Laundry: Laundry Room, Cabinet
Features
- Ceiling Fan(s), Entrance Foyer, Solar Tube(s), Split Bedroom Plan, Walk-In Closet(s), High Speed Internet, Great Room, Den
- Flooring: Carpet, Ceramic Tile
- Windows: Skylights, Window Covering: Stay
- Has basement: No
- Has fireplace: No
- Fireplace features: None
Interior area
- Total structure area: 1,805
- Total interior livable area: 1,805 sqft
Property
Parking
- Total spaces: 2
- Parking features: No RV Parking, Attached, Garage Door Opener, Concrete
- Attached garage spaces: 2
- Has uncovered spaces: Yes
- Details: RV Parking: None
Accessibility
- Accessibility features: None
Features
- Levels: One
- Stories: 1
- Patio & porch: Covered
- Exterior features: None
- Has spa: Yes
- Spa features: None, Bath
- Fencing: Block
- Has view: Yes
- View description: Sunset
Lot
- Size: 5,662 sqft
- Dimensions: 48 x 111 x 58 x 113
- Features: East/West Exposure, Landscape - Front: Low Care, Landscape - Rear: Decorative Gravel, Desert Plantings, Grass, Shrubs
Details
- Parcel number: 221216080
- Zoning: F
- Special conditions: Standard
- Other equipment: Satellite Dish
Construction
Type & style
- Home type: SingleFamily
- Architectural style: Contemporary
- Property subtype: Single Family Residence
Materials
- Frame - Stucco
- Roof: Built-Up - Reflect
Condition
- Existing
- New construction: No
- Year built: 2003
Utilities & green energy
- Electric: Tepc
- Gas: Natural
- Water: Marana
- Utilities for property: Sewer Connected
Community & neighborhood
Security
- Security features: Smoke Detector(s)
Community
- Community features: Pool
Location
- Region: Tucson
- Subdivision: Sierra Crest (1-146)
HOA & financial
HOA
- Has HOA: Yes
- HOA fee: $97 monthly
- Amenities included: Pool
- Association name: SIERRA RIDGE
- Association phone: 520-742-5674
Other
Other facts
- Listing terms: Cash,Conventional,FHA,Submit,VA
- Ownership: Fee (Simple)
- Ownership type: Sole Proprietor
- Road surface type: Paved
Price history
| Date | Event | Price |
|---|---|---|
| 8/18/2025 | Sold | $425,000-1.1%$235/sqft |
Source: | ||
| 8/7/2025 | Pending sale | $429,900$238/sqft |
Source: | ||
| 7/24/2025 | Listed for sale | $429,900$238/sqft |
Source: | ||
| 7/14/2025 | Contingent | $429,900$238/sqft |
Source: | ||
| 5/3/2025 | Price change | $429,900-1.2%$238/sqft |
Source: | ||
Public tax history
| Year | Property taxes | Tax assessment |
|---|---|---|
| 2025 | $3,132 +4.5% | $29,312 -7.5% |
| 2024 | $2,997 +7.4% | $31,675 +24.8% |
| 2023 | $2,791 -1.9% | $25,390 +20.5% |
Find assessor info on the county website
Neighborhood: 85743
Nearby schools
GreatSchools rating
- 9/10Rattlesnake Ridge Elementary SchoolGrades: PK-6Distance: 1.6 mi
- 3/10Marana Middle SchoolGrades: 7-8Distance: 7.9 mi
- 6/10Marana High SchoolGrades: 9-12Distance: 5.5 mi
Schools provided by the listing agent
- Elementary: Rattlesnake Ridge
- Middle: Marana
- High: Marana
- District: Marana
Source: MLS of Southern Arizona. This data may not be complete. We recommend contacting the local school district to confirm school assignments for this home.
Get a cash offer in 3 minutes
Find out how much your home could sell for in as little as 3 minutes with a no-obligation cash offer.
Estimated market value$422,400
Get a cash offer in 3 minutes
Find out how much your home could sell for in as little as 3 minutes with a no-obligation cash offer.
Estimated market value
$422,400



