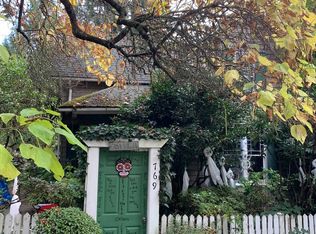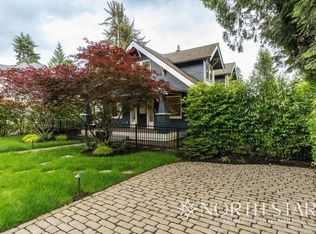Sold
$1,385,000
757 4th St, Lake Oswego, OR 97034
3beds
1,344sqft
Residential, Single Family Residence
Built in 1960
-- sqft lot
$1,386,600 Zestimate®
$1,031/sqft
$2,847 Estimated rent
Home value
$1,386,600
$1.32M - $1.47M
$2,847/mo
Zestimate® history
Loading...
Owner options
Explore your selling options
What's special
Remodeled from studs out with quality and style. The heart of downtown Lake Oswego with many amenities nearby. Efficient use of space in 3 BR+ Office/2 Full Bathrooms. Truly Gourmet Kitchen withBuilt-in Thermador paneled Fridge, Miele paneled dishwasher, La Cornue Dual Fuel Range with Pot Filler and La Cornue Hood Vent.The Best of the Best with solid brass fixtures and custom cabinetry. This perfect condo-alternative in the heart of LO has a detached garage and lovely fully landscaped yard.
Zillow last checked: 8 hours ago
Listing updated: July 31, 2025 at 06:56am
Listed by:
Pat Bangerter 503-803-6269,
Eleete Real Estate,
Tiffany Walsh 503-709-2631,
Eleete Real Estate
Bought with:
Jenna Hasson, 201239175
Cascade Hasson Sotheby's International Realty
Source: RMLS (OR),MLS#: 453860368
Facts & features
Interior
Bedrooms & bathrooms
- Bedrooms: 3
- Bathrooms: 2
- Full bathrooms: 2
- Main level bathrooms: 2
Primary bedroom
- Features: Deck, Hardwood Floors, Barn Door, Ensuite, Quartz
- Level: Main
- Area: 196
- Dimensions: 14 x 14
Bedroom 2
- Features: Closet Organizer, Hardwood Floors, Barn Door, Closet
- Level: Main
- Area: 132
- Dimensions: 12 x 11
Bedroom 3
- Features: Closet Organizer, Hardwood Floors, Closet
- Level: Main
- Area: 110
- Dimensions: 11 x 10
Dining room
- Features: Hardwood Floors, Kitchen Dining Room Combo
- Level: Main
- Area: 90
- Dimensions: 10 x 9
Kitchen
- Features: Builtin Range, Builtin Refrigerator, Dishwasher, Disposal, Eat Bar, Eating Area, Gas Appliances, Hardwood Floors
- Level: Main
- Area: 120
- Width: 10
Living room
- Features: Hardwood Floors, Living Room Dining Room Combo
- Level: Main
- Area: 195
- Dimensions: 15 x 13
Office
- Features: Bookcases, Hardwood Floors
- Level: Main
- Area: 110
- Dimensions: 11 x 10
Heating
- Forced Air
Cooling
- Central Air
Appliances
- Included: Built-In Range, Built-In Refrigerator, Dishwasher, Disposal, Gas Appliances, Range Hood, Washer/Dryer, Gas Water Heater
- Laundry: Laundry Room
Features
- Quartz, Soaking Tub, Bookcases, Built-in Features, Sink, Closet Organizer, Closet, Kitchen Dining Room Combo, Eat Bar, Eat-in Kitchen, Living Room Dining Room Combo, Pot Filler
- Flooring: Hardwood, Tile
- Windows: Vinyl Frames
- Basement: Crawl Space
Interior area
- Total structure area: 1,344
- Total interior livable area: 1,344 sqft
Property
Parking
- Total spaces: 1
- Parking features: Driveway, On Street, Detached
- Garage spaces: 1
- Has uncovered spaces: Yes
Accessibility
- Accessibility features: Accessible Doors, Accessible Entrance, Accessible Full Bath, Bathroom Cabinets, Garage On Main, Ground Level, Main Floor Bedroom Bath, Natural Lighting, One Level, Utility Room On Main, Accessibility
Features
- Levels: One
- Stories: 1
- Patio & porch: Deck, Porch
- Exterior features: Garden, Yard, Exterior Entry
- Fencing: Fenced
- Has view: Yes
- View description: City
Lot
- Features: Level, SqFt 5000 to 6999
Details
- Additional structures: ToolShed
- Parcel number: 00194122
Construction
Type & style
- Home type: SingleFamily
- Architectural style: Bungalow
- Property subtype: Residential, Single Family Residence
Materials
- Brick, Cedar
- Foundation: Concrete Perimeter
- Roof: Composition
Condition
- Updated/Remodeled
- New construction: No
- Year built: 1960
Utilities & green energy
- Gas: Gas
- Sewer: Public Sewer
- Water: Public
- Utilities for property: Cable Connected
Community & neighborhood
Security
- Security features: Security Lights
Location
- Region: Lake Oswego
- Subdivision: First Addition
Other
Other facts
- Listing terms: Cash,Conventional
- Road surface type: Paved
Price history
| Date | Event | Price |
|---|---|---|
| 7/31/2025 | Sold | $1,385,000-1.1%$1,031/sqft |
Source: | ||
| 7/10/2025 | Pending sale | $1,400,000+54.2%$1,042/sqft |
Source: | ||
| 5/30/2024 | Sold | $907,835-1.9%$675/sqft |
Source: | ||
| 5/5/2024 | Pending sale | $925,000$688/sqft |
Source: | ||
| 5/2/2024 | Listed for sale | $925,000+52757.1%$688/sqft |
Source: | ||
Public tax history
| Year | Property taxes | Tax assessment |
|---|---|---|
| 2024 | $4,976 +3% | $259,014 +3% |
| 2023 | $4,830 +3.1% | $251,470 +3% |
| 2022 | $4,686 +8.3% | $244,146 +3% |
Find assessor info on the county website
Neighborhood: First Addition-Forest Hills
Nearby schools
GreatSchools rating
- 8/10Forest Hills Elementary SchoolGrades: K-5Distance: 0.5 mi
- 6/10Lake Oswego Junior High SchoolGrades: 6-8Distance: 1.7 mi
- 10/10Lake Oswego Senior High SchoolGrades: 9-12Distance: 1.8 mi
Schools provided by the listing agent
- Elementary: Forest Hills
- Middle: Lake Oswego
- High: Lake Oswego
Source: RMLS (OR). This data may not be complete. We recommend contacting the local school district to confirm school assignments for this home.
Get a cash offer in 3 minutes
Find out how much your home could sell for in as little as 3 minutes with a no-obligation cash offer.
Estimated market value
$1,386,600
Get a cash offer in 3 minutes
Find out how much your home could sell for in as little as 3 minutes with a no-obligation cash offer.
Estimated market value
$1,386,600

