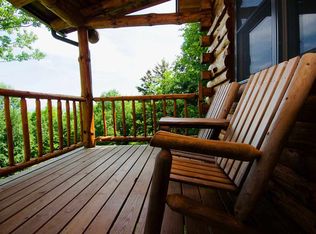Closed
Listed by:
Lauren Gould,
Green Light Real Estate 802-225-6425
Bought with: The Durant Agency
$152,500
757 Horner Road, Roxbury, VT 05663
1beds
1,299sqft
Single Family Residence
Built in 1980
10.2 Acres Lot
$157,600 Zestimate®
$117/sqft
$1,798 Estimated rent
Home value
$157,600
$117,000 - $214,000
$1,798/mo
Zestimate® history
Loading...
Owner options
Explore your selling options
What's special
Imagine unwinding on your screened-in porch, surrounded by the tranquil sounds of birds and bees, with picturesque views of hills and woods. If you're seeking a serene escape from the daily grind, 757 Horner Rd offers the perfect sanctuary to reconnect with nature. This surprisingly spacious cottage features a large open kitchen and living area, complemented by an expansive upstairs room, ideal for hosting guests. The highlight is undoubtedly the screened-in porch, offering peaceful, wooded views of the property. For your convenience, the cottage is equipped with a propane oven, new propane refrigerator, and propane powered lighting. The property provides abundant opportunities for outdoor activities, with numerous walking trails on and around the premises. You'll also enjoy quick access to the VAST trail system, perfect for biking or trail running in warmer months and snowmobiling when the snow arrives. A modern and sturdy two-car garage offers ample storage for all your recreational gear. Adding to its appeal, this property is situated on a town-maintained road while offering convenient access to Route 89. Though it feels like a secluded retreat, it's just a quick 20-minute drive from the Northfield exit. Whether you're looking for a quiet escape or a prime base for your hiking, biking, or snowmobiling adventures, 757 Horner Rd is an ideal choice. *Best way to access the property is via Route 12A to Tracy Hill Rd*
Zillow last checked: 8 hours ago
Listing updated: August 08, 2025 at 08:30am
Listed by:
Lauren Gould,
Green Light Real Estate 802-225-6425
Bought with:
Denise L Racicot
The Durant Agency
Source: PrimeMLS,MLS#: 5052260
Facts & features
Interior
Bedrooms & bathrooms
- Bedrooms: 1
- Bathrooms: 1
- 1/2 bathrooms: 1
Heating
- Propane, Direct Vent, Gas Heater, Wall Units
Cooling
- None
Appliances
- Included: Refrigerator, Gas Stove
Features
- Has basement: No
- Furnished: Yes
Interior area
- Total structure area: 1,299
- Total interior livable area: 1,299 sqft
- Finished area above ground: 1,299
- Finished area below ground: 0
Property
Parking
- Total spaces: 2
- Parking features: Gravel
- Garage spaces: 2
Features
- Levels: One and One Half
- Stories: 1
- Patio & porch: Porch, Screened Porch
- Frontage length: Road frontage: 100
Lot
- Size: 10.20 Acres
- Features: Country Setting, Recreational, Secluded, Trail/Near Trail, Walking Trails, Wooded, Near Paths, Near Snowmobile Trails, Rural
Details
- Zoning description: None
Construction
Type & style
- Home type: SingleFamily
- Architectural style: Cottage/Camp
- Property subtype: Single Family Residence
Materials
- Wood Frame, Wood Exterior
- Foundation: Pillar/Post/Pier
- Roof: Corrugated
Condition
- New construction: No
- Year built: 1980
Utilities & green energy
- Sewer: Grey Water, Unknown
- Utilities for property: Propane, Electricity Not Available, Sewer Not Available
Community & neighborhood
Location
- Region: Roxbury
Other
Other facts
- Road surface type: Dirt
Price history
| Date | Event | Price |
|---|---|---|
| 8/8/2025 | Sold | $152,500-1.6%$117/sqft |
Source: | ||
| 7/21/2025 | Contingent | $155,000$119/sqft |
Source: | ||
| 7/18/2025 | Listed for sale | $155,000$119/sqft |
Source: | ||
Public tax history
Tax history is unavailable.
Neighborhood: 05669
Nearby schools
GreatSchools rating
- NARoxbury Village SchoolGrades: PK-4Distance: 1.7 mi
- 8/10Main Street SchoolGrades: 5-8Distance: 13.7 mi
- 9/10Montpelier High SchoolGrades: 9-12Distance: 13.2 mi
Schools provided by the listing agent
- Elementary: Union Elementary School
- Middle: Main Street Middle School
- High: Montpelier High School
- District: Montpelier School District
Source: PrimeMLS. This data may not be complete. We recommend contacting the local school district to confirm school assignments for this home.
Get pre-qualified for a loan
At Zillow Home Loans, we can pre-qualify you in as little as 5 minutes with no impact to your credit score.An equal housing lender. NMLS #10287.
