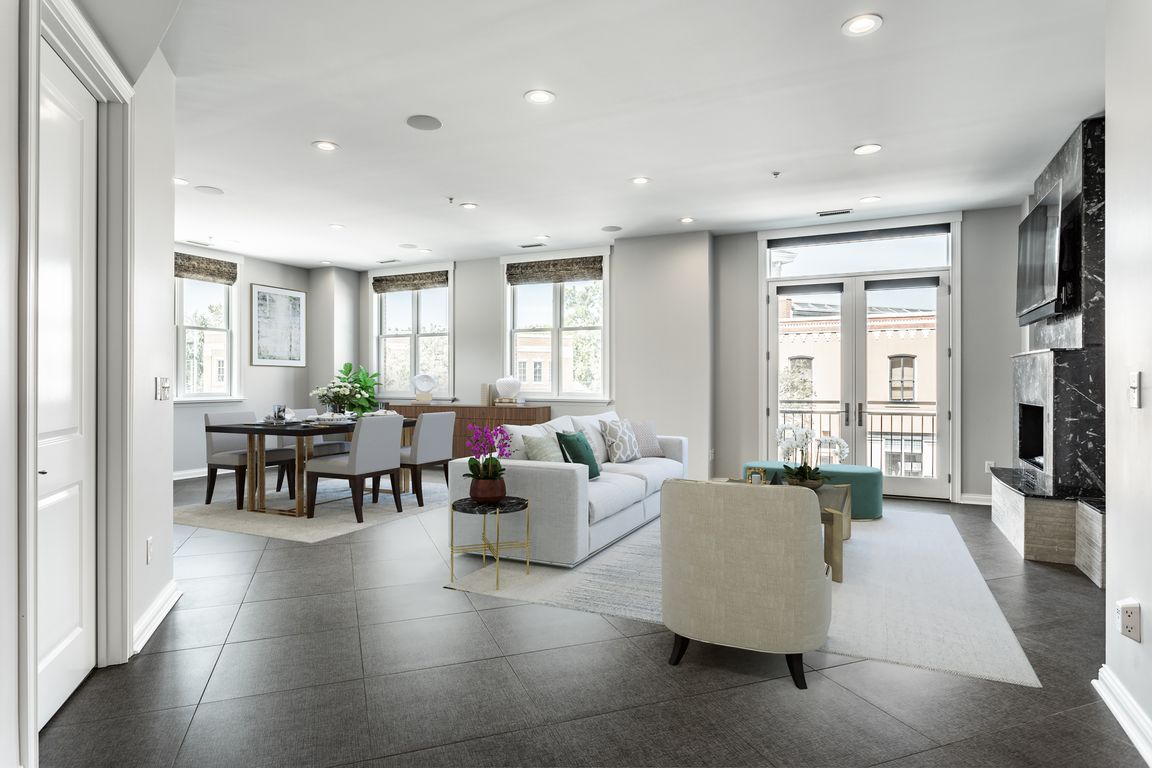
Active
$799,900
3beds
2,543sqft
757 Massachusetts Ave UNIT 201, Indianapolis, IN 46204
3beds
2,543sqft
Residential, condominium
Built in 2006
2 Attached garage spaces
$315 price/sqft
$719 monthly HOA fee
What's special
Thoughtful layoutBest rooftop patio downtownSweeping skyline viewsLuxurious primary suiteSeparate soaking tub
Embrace an elevated urban lifestyle in this exceptional Mass Ave condo, designed for those who value space, privacy, and low maintenance living. With 3 bedrooms and 2.5 baths, this 2nd floor condo offers a thoughtful layout perfect for both daily life and effortless entertaining. The luxurious primary suite is a true ...
- 87 days |
- 568 |
- 22 |
Source: MIBOR as distributed by MLS GRID,MLS#: 22062589
Travel times
Living Room
Kitchen
Primary Bedroom
Primary Bathroom
Guest Bedroom
Guest Bathroom
Bedroom 3
Laundry Room & Service Entrance
Main Entrance & Powder Bathroom
Rooftop Deck
Building Entry
Parking
Neighborhood
Zillow last checked: 8 hours ago
Listing updated: December 04, 2025 at 07:28pm
Listing Provided by:
Tim Birky 317-550-0700,
F.C. Tucker Company,
Nicholas McNeely
Source: MIBOR as distributed by MLS GRID,MLS#: 22062589
Facts & features
Interior
Bedrooms & bathrooms
- Bedrooms: 3
- Bathrooms: 3
- Full bathrooms: 2
- 1/2 bathrooms: 1
- Main level bathrooms: 3
- Main level bedrooms: 3
Primary bedroom
- Level: Main
- Area: 255 Square Feet
- Dimensions: 17x15
Bedroom 2
- Level: Main
- Area: 228 Square Feet
- Dimensions: 19x12
Bedroom 3
- Level: Main
- Area: 169 Square Feet
- Dimensions: 13x13
Dining room
- Features: Tile-Ceramic
- Level: Main
- Area: 240 Square Feet
- Dimensions: 16x15
Kitchen
- Features: Tile-Ceramic
- Level: Main
- Area: 204 Square Feet
- Dimensions: 17x12
Living room
- Features: Tile-Ceramic
- Level: Main
- Area: 240 Square Feet
- Dimensions: 16x15
Heating
- Electric, Heat Pump
Cooling
- Central Air, Heat Pump
Appliances
- Included: Gas Cooktop, Dishwasher, Dryer, Electric Water Heater, Disposal, Microwave, Oven, Double Oven, Range Hood, Refrigerator, Washer, Wine Cooler
- Laundry: Connections All, Laundry Room, Main Level, Sink
Features
- Breakfast Bar, High Ceilings, Entrance Foyer, Ceiling Fan(s), Hardwood Floors, Pantry, Smart Thermostat, Wired for Sound, Walk-In Closet(s)
- Flooring: Hardwood
- Has basement: No
- Number of fireplaces: 1
- Fireplace features: Gas Log, Living Room
- Common walls with other units/homes: 1 Common Wall
Interior area
- Total structure area: 2,543
- Total interior livable area: 2,543 sqft
Video & virtual tour
Property
Parking
- Total spaces: 2
- Parking features: Assigned, Attached, Garage Door Opener
- Attached garage spaces: 2
- Details: Garage Parking Other(Garage Door Opener, Shared Garage)
Features
- Levels: One
- Stories: 1
- Entry location: Building Common Entry
Details
- Parcel number: 491101202092004101
- Special conditions: Historic District,Sales Disclosure Supplements
- Other equipment: Intercom
- Horse amenities: None
Construction
Type & style
- Home type: Condo
- Architectural style: Traditional
- Property subtype: Residential, Condominium
- Attached to another structure: Yes
Materials
- Brick
- Foundation: Slab
Condition
- New construction: No
- Year built: 2006
Utilities & green energy
- Water: Public
Community & HOA
Community
- Features: Low Maintenance Lifestyle, Sidewalks, Street Lights
- Security: Fire Alarm, Fire Sprinkler System, Firewall(s), Key Card Entry, Secured Garage/Parking
- Subdivision: 757 Mass Ave Condominiums
HOA
- Has HOA: Yes
- Amenities included: Barbecue, Elevator(s), Landscaping, Maintenance Grounds, Maintenance Structure, Parking, Snow Removal, Trash, Water
- Services included: Entrance Common, Insurance, Maintenance Grounds, Snow Removal, Trash
- HOA fee: $719 monthly
Location
- Region: Indianapolis
Financial & listing details
- Price per square foot: $315/sqft
- Tax assessed value: $619,500
- Annual tax amount: $20,638
- Date on market: 9/13/2025
- Cumulative days on market: 88 days