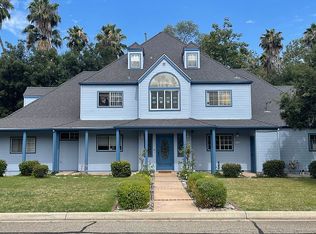Sold for $925,500 on 09/12/25
Listing Provided by:
Sandra Argumedo DRE #01343239 562244-8062,
HomeSmart, Evergreen Realty
Bought with: LPT Realty,Inc
$925,500
757 Mockingbird Cir, Escondido, CA 92025
3beds
1,950sqft
Single Family Residence
Built in 1990
0.41 Acres Lot
$931,200 Zestimate®
$475/sqft
$4,638 Estimated rent
Home value
$931,200
$857,000 - $1.01M
$4,638/mo
Zestimate® history
Loading...
Owner options
Explore your selling options
What's special
Welcome to an incredible opportunity to own a home in the highly sought-after Crown Hills community of South Escondido — where generous lot sizes and a welcoming neighborhood vibe come together beautifully.
This light-filled home invites you in with abundant natural sunlight and a spacious, open layout. The family room offers a cozy fireplace, ceiling fan, and a peaceful view of the backyard — perfect for relaxing evenings or gatherings with loved ones. Bonus room off the kitchen and family room.
The kitchen is bright and roomy, featuring a charming dining nook and tasteful upgrades that make it both functional and inviting.
You'll find well-sized bedrooms throughout, with the primary suite offering fantastic closet space, a private bath, and French doors leading to your backyard retreat.
Speaking of the backyard retreat... it’s an entertainer’s dream! Enjoy the elevated deck, ideal for BBQs, summer nights, and family fun. Just down the steps, you'll find a generously sized pool area — it needs a little TLC but offers tremendous potential to create your very own private oasis.
Conveniently located near freeways, parks, and shopping — this home truly checks the boxes for space, location, and lifestyle.
Zillow last checked: 8 hours ago
Listing updated: September 15, 2025 at 11:12am
Listing Provided by:
Sandra Argumedo DRE #01343239 562244-8062,
HomeSmart, Evergreen Realty
Bought with:
Andrew Greenberg, DRE #01362933
LPT Realty,Inc
Source: CRMLS,MLS#: PW25161501 Originating MLS: California Regional MLS
Originating MLS: California Regional MLS
Facts & features
Interior
Bedrooms & bathrooms
- Bedrooms: 3
- Bathrooms: 3
- Full bathrooms: 2
- 1/2 bathrooms: 1
- Main level bathrooms: 3
- Main level bedrooms: 3
Primary bedroom
- Features: Main Level Primary
Bedroom
- Features: All Bedrooms Down
Bathroom
- Features: Separate Shower, Tub Shower
Heating
- Forced Air
Cooling
- Central Air
Appliances
- Included: Dishwasher, Electric Range, Disposal, Microwave
- Laundry: Electric Dryer Hookup, Gas Dryer Hookup, In Garage
Features
- Ceiling Fan(s), Eat-in Kitchen, Granite Counters, All Bedrooms Down, Main Level Primary
- Flooring: Laminate
- Has fireplace: Yes
- Fireplace features: Family Room, Kitchen
- Common walls with other units/homes: No Common Walls
Interior area
- Total interior livable area: 1,950 sqft
Property
Parking
- Total spaces: 3
- Parking features: Driveway
- Attached garage spaces: 3
Features
- Levels: One
- Stories: 1
- Entry location: 1
- Patio & porch: Deck
- Has private pool: Yes
- Pool features: In Ground, Private
- Spa features: None
- Has view: Yes
- View description: Pool
Lot
- Size: 0.41 Acres
- Features: Back Yard, Front Yard
Details
- Parcel number: 2394203100
- Zoning: R1
- Special conditions: Notice Of Default
Construction
Type & style
- Home type: SingleFamily
- Property subtype: Single Family Residence
Condition
- New construction: No
- Year built: 1990
Utilities & green energy
- Sewer: Public Sewer
- Water: Public
- Utilities for property: Sewer Connected
Community & neighborhood
Community
- Community features: Street Lights, Suburban
Location
- Region: Escondido
- Subdivision: Southeast Escondido
Other
Other facts
- Listing terms: Cash to New Loan
Price history
| Date | Event | Price |
|---|---|---|
| 11/1/2025 | Listing removed | $899,000-2.9%$461/sqft |
Source: | ||
| 9/12/2025 | Sold | $925,500+2.9%$475/sqft |
Source: | ||
| 6/18/2024 | Listing removed | -- |
Source: | ||
| 6/17/2024 | Listed for sale | $899,000+30.3%$461/sqft |
Source: | ||
| 6/19/2007 | Sold | $690,000+5.3%$354/sqft |
Source: Public Record | ||
Public tax history
| Year | Property taxes | Tax assessment |
|---|---|---|
| 2025 | $10,495 +2.1% | $924,389 +2% |
| 2024 | $10,280 +2.3% | $906,265 +2% |
| 2023 | $10,047 +1.1% | $888,496 +2% |
Find assessor info on the county website
Neighborhood: 92025
Nearby schools
GreatSchools rating
- 7/10L. R. Green Elementary SchoolGrades: K-5Distance: 0.5 mi
- 4/10Bear Valley Middle SchoolGrades: 6-8Distance: 0.4 mi
- 7/10San Pasqual High SchoolGrades: 9-12Distance: 1.4 mi
Schools provided by the listing agent
- High: San Pasqual
Source: CRMLS. This data may not be complete. We recommend contacting the local school district to confirm school assignments for this home.
Get a cash offer in 3 minutes
Find out how much your home could sell for in as little as 3 minutes with a no-obligation cash offer.
Estimated market value
$931,200
Get a cash offer in 3 minutes
Find out how much your home could sell for in as little as 3 minutes with a no-obligation cash offer.
Estimated market value
$931,200
