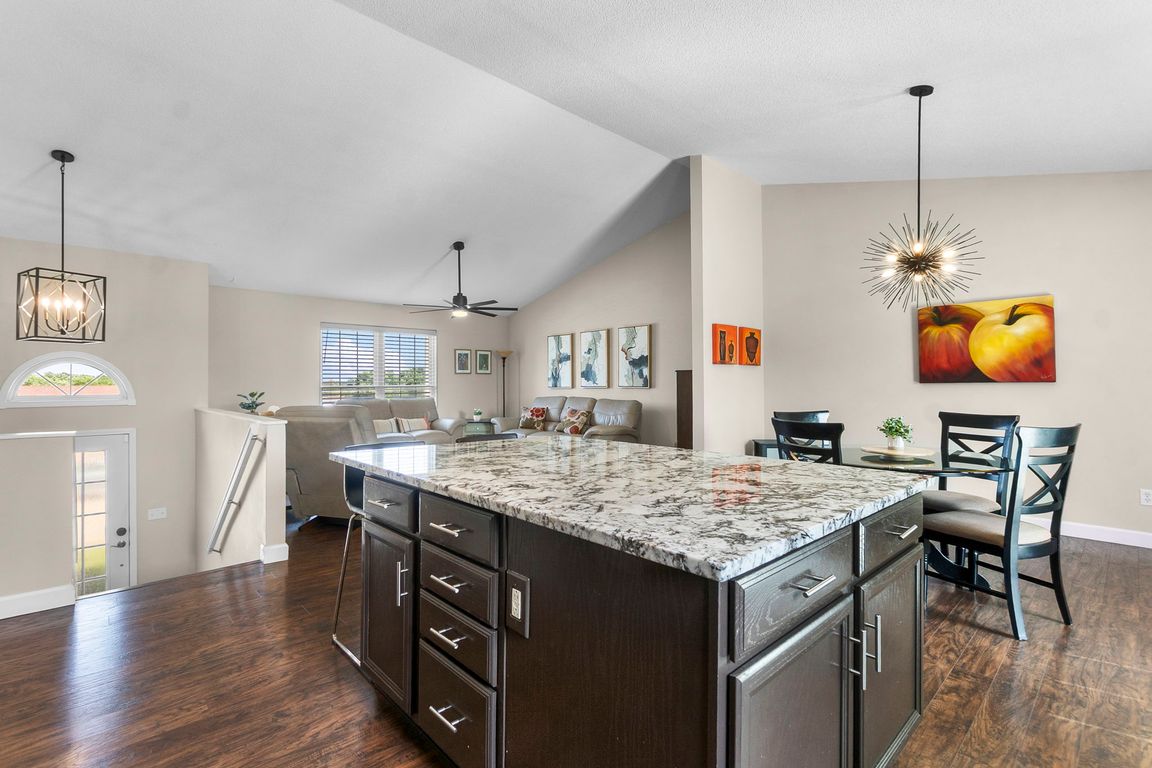
Active under contract
$310,000
3beds
1,922sqft
757 N West Ln, Jackson, MO 63755
3beds
1,922sqft
Single family residence
Built in 1992
0.25 Acres
2 Attached garage spaces
$161 price/sqft
What's special
Beautifully finished bathroomGranite countertopsModern finishesGenerously sized bedroomsLarge closetsPrivate master suiteFunctional layout
Step into this thoughtfully designed 3-bedroom, 2-bath home that combines comfort and style in every detail. The heart of the home features a spacious kitchen and dining room combo, complete with granite countertops, stainless steel appliances, and a bar area ideal for entertaining. A convenient mud room helps keep things tidy ...
- 94 days |
- 132 |
- 1 |
Likely to sell faster than
Source: MARIS,MLS#: 25040170 Originating MLS: Southeast Missouri REALTORS
Originating MLS: Southeast Missouri REALTORS
Travel times
Kitchen
Living Room
Primary Bedroom
Family Room
Zillow last checked: 7 hours ago
Listing updated: September 09, 2025 at 09:01am
Listing Provided by:
Amber M Prasanphanich 573-275-1569,
Edge Realty,
Bailey R Engelke,
Edge Realty
Source: MARIS,MLS#: 25040170 Originating MLS: Southeast Missouri REALTORS
Originating MLS: Southeast Missouri REALTORS
Facts & features
Interior
Bedrooms & bathrooms
- Bedrooms: 3
- Bathrooms: 3
- Full bathrooms: 3
- Main level bathrooms: 2
- Main level bedrooms: 2
Primary bedroom
- Level: Main
- Area: 196
- Dimensions: 14x14
Primary bathroom
- Level: Main
- Area: 96
- Dimensions: 8x12
Bathroom
- Level: Main
- Area: 40
- Dimensions: 5x8
Dining room
- Level: Main
- Area: 156
- Dimensions: 12x13
Kitchen
- Level: Main
- Area: 154
- Dimensions: 11x14
Living room
- Level: Main
- Area: 256
- Dimensions: 16x16
Heating
- Forced Air, Natural Gas
Cooling
- Ceiling Fan(s), Central Air, Electric
Appliances
- Included: Dishwasher, Disposal, Microwave, Electric Oven, Electric Range, Refrigerator, Washer, Gas Water Heater
Features
- Custom Cabinetry, Entrance Foyer, Granite Counters, High Speed Internet, Kitchen Island, Kitchen/Dining Room Combo, Open Floorplan, Shower, Solid Surface Countertop(s), Vaulted Ceiling(s)
- Flooring: Ceramic Tile, Vinyl
- Windows: Window Treatments
- Basement: Partially Finished,Partial
- Has fireplace: No
Interior area
- Total structure area: 1,922
- Total interior livable area: 1,922 sqft
- Finished area above ground: 1,426
- Finished area below ground: 496
Property
Parking
- Total spaces: 2
- Parking features: Attached, Garage
- Attached garage spaces: 2
Features
- Levels: Multi/Split
Lot
- Size: 0.25 Acres
- Features: Corner Lot
Details
- Parcel number: 143090002002010000
- Special conditions: Standard
Construction
Type & style
- Home type: SingleFamily
- Architectural style: Split Foyer
- Property subtype: Single Family Residence
- Attached to another structure: Yes
Materials
- Frame, Vinyl Siding
Condition
- Year built: 1992
Utilities & green energy
- Sewer: Public Sewer
- Water: Public
Community & HOA
Community
- Security: Carbon Monoxide Detector(s)
- Subdivision: Fairfield Estate
HOA
- Has HOA: No
Location
- Region: Jackson
Financial & listing details
- Price per square foot: $161/sqft
- Tax assessed value: $127,618
- Annual tax amount: $1,238
- Date on market: 6/12/2025
- Listing terms: Cash,Conventional,FHA,USDA Loan