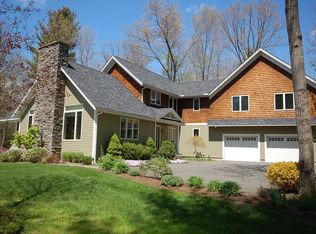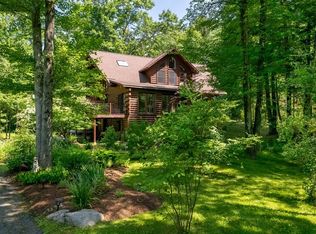Wonderful craftsmanship awaits you in this well designed and meticulously cared for property, just 10 minutes from both downtown Northampton and Easthampton. A lovely drive through farmland brings you home to this tranquil gem of a spot.The comfortable, sun filled first floor offers a spacious and open floor plan with 9 foot ceilings, where you can enjoy gathering in the large eat in kitchen open to the living area with a cozy wood burning fireplace. A window lined wall opens to the large deck, with incredible views of the sun setting on the hills beyond from both the kitchen and living room. There is a generous area for more formal dining, as well as the sought after and versatile first floor bedroom with adjacent full bath. Upstairs you will find a large bonus room, laundry, two bedrooms plus a master en suite with walk in closet. Take in the nature around you from the deck, or even better, the Goshen stone patio built for outdoor fires. This really is a special and well loved home.
This property is off market, which means it's not currently listed for sale or rent on Zillow. This may be different from what's available on other websites or public sources.

