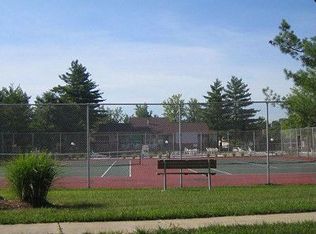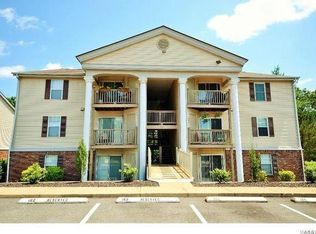Closed
Listing Provided by:
Tracey L Biggs 636-451-5255,
Robeck Realty West
Bought with: Coldwell Banker Realty - Gundaker
Price Unknown
757 Ridgeside Dr APT B, Ballwin, MO 63021
2beds
868sqft
Condominium, Apartment
Built in 1989
-- sqft lot
$173,000 Zestimate®
$--/sqft
$1,330 Estimated rent
Home value
$173,000
$164,000 - $182,000
$1,330/mo
Zestimate® history
Loading...
Owner options
Explore your selling options
What's special
Location: Corner Location, End Unit, windows overlooking park area! BEAUTIFUL GROUND LEVEL CONDO, WONDERFULLY UPDATED TO THE MAX! WALKS OUT FROM BACK OF THE UNITS TO TREES, PATIO, PRIVACY!! PERFECT FOR THE BBQ, COFFEE, OR WINE TO RELAX! Enjoy your breakfast on private patio area backing to trees, a serenity. EACH BEDROOM HAS ITS OWN FULY UPDATED BATHROOM, LAUNDRY IN THE CONDO, BUILT IN DESKNOOK, NEUTRAL COLORS, AND MERE MINUTES AWAY TO PARKS, HIGHWAYS, PLAYGROUND, POOL. IT WILL CAPTIVATE YOU QUICKLY! 46 IS CARPORT SPOT. This tucked away treasure is right next to a little park w slide, horseshoes, walking path, BASKETBALL HOOP, AND WOODED SERENITY! CAN MOVE RIGHT IN HERE AND ENJOY THE POOL TOO!
Zillow last checked: 8 hours ago
Listing updated: September 08, 2025 at 06:57am
Listing Provided by:
Tracey L Biggs 636-451-5255,
Robeck Realty West
Bought with:
Jamie S Leggett, 1999084389
Coldwell Banker Realty - Gundaker
Source: MARIS,MLS#: 25038511 Originating MLS: Franklin County Board of REALTORS
Originating MLS: Franklin County Board of REALTORS
Facts & features
Interior
Bedrooms & bathrooms
- Bedrooms: 2
- Bathrooms: 2
- Full bathrooms: 2
- Main level bathrooms: 2
- Main level bedrooms: 2
Primary bedroom
- Features: Floor Covering: Luxury Vinyl Plank
- Level: Main
- Area: 121
- Dimensions: 11x11
Bedroom
- Features: Floor Covering: Luxury Vinyl Plank
- Level: Main
- Area: 121
- Dimensions: 11x11
Bathroom
- Features: Floor Covering: Ceramic Tile
- Level: Main
- Area: 35
- Dimensions: 7x5
Bathroom
- Features: Floor Covering: Ceramic Tile
- Level: Main
- Area: 35
- Dimensions: 7x5
Kitchen
- Features: Floor Covering: Wood
- Level: Main
- Area: 120
- Dimensions: 12x10
Living room
- Features: Floor Covering: Ceramic Tile
- Level: Main
- Area: 168
- Dimensions: 14x12
Heating
- Forced Air, Natural Gas
Cooling
- Ceiling Fan(s), Central Air, Electric
Appliances
- Included: Gas Water Heater
- Laundry: Laundry Closet
Features
- Storage, High Speed Internet, Kitchen/Dining Room Combo, Walk-In Closet(s), Eat-in Kitchen, Pantry
- Flooring: Hardwood
- Doors: Sliding Doors
- Windows: Window Treatments
- Basement: None
- Has fireplace: No
- Fireplace features: None
Interior area
- Total structure area: 868
- Total interior livable area: 868 sqft
- Finished area above ground: 868
Property
Parking
- Total spaces: 1
- Parking features: Additional Parking, Assigned, Covered, Guest
- Carport spaces: 1
Features
- Levels: One
- Patio & porch: Patio
- Exterior features: Playground
- Pool features: In Ground
Lot
- Size: 3,963 sqft
- Features: Adjoins Common Ground, Adjoins Open Ground, Adjoins Wooded Area
Details
- Parcel number: 25R610362
- Special conditions: Standard
Construction
Type & style
- Home type: Condo
- Architectural style: Traditional,Apartment Style,Other
- Property subtype: Condominium, Apartment
- Attached to another structure: Yes
Materials
- Vinyl Siding
Condition
- New construction: No
- Year built: 1989
Utilities & green energy
- Sewer: Public Sewer
- Water: Public
- Utilities for property: Electricity Available, Sewer Connected
Community & neighborhood
Security
- Security features: Smoke Detector(s)
Community
- Community features: Clubhouse, Playground, Pool, Street Lights
Location
- Region: Ballwin
- Subdivision: Treetop Condo Ph Ii
HOA & financial
HOA
- Has HOA: Yes
- HOA fee: $343 monthly
- Amenities included: Association Management, Outside Management
- Services included: Clubhouse, Maintenance Grounds, Pool, Snow Removal, Trash, Water
- Association name: Treetop Condominiums
Other
Other facts
- Listing terms: Cash,Conventional
Price history
| Date | Event | Price |
|---|---|---|
| 9/5/2025 | Sold | -- |
Source: | ||
| 8/26/2025 | Pending sale | $179,000$206/sqft |
Source: | ||
| 8/6/2025 | Contingent | $179,000$206/sqft |
Source: | ||
| 6/3/2025 | Listed for sale | $179,000+92.5%$206/sqft |
Source: | ||
| 8/14/2015 | Sold | -- |
Source: | ||
Public tax history
| Year | Property taxes | Tax assessment |
|---|---|---|
| 2025 | -- | $26,490 +14.3% |
| 2024 | $1,510 -0.9% | $23,180 |
| 2023 | $1,524 +6.4% | $23,180 +16.2% |
Find assessor info on the county website
Neighborhood: 63021
Nearby schools
GreatSchools rating
- 4/10Wren Hollow Elementary SchoolGrades: K-5Distance: 1 mi
- 5/10Parkway Southwest Middle SchoolGrades: 6-8Distance: 1 mi
- 7/10Parkway South High SchoolGrades: 9-12Distance: 1.1 mi
Schools provided by the listing agent
- Elementary: Wren Hollow Elem.
- Middle: South Middle
- High: Parkway South High
Source: MARIS. This data may not be complete. We recommend contacting the local school district to confirm school assignments for this home.
Sell for more on Zillow
Get a Zillow Showcase℠ listing at no additional cost and you could sell for .
$173,000
2% more+$3,460
With Zillow Showcase(estimated)$176,460

