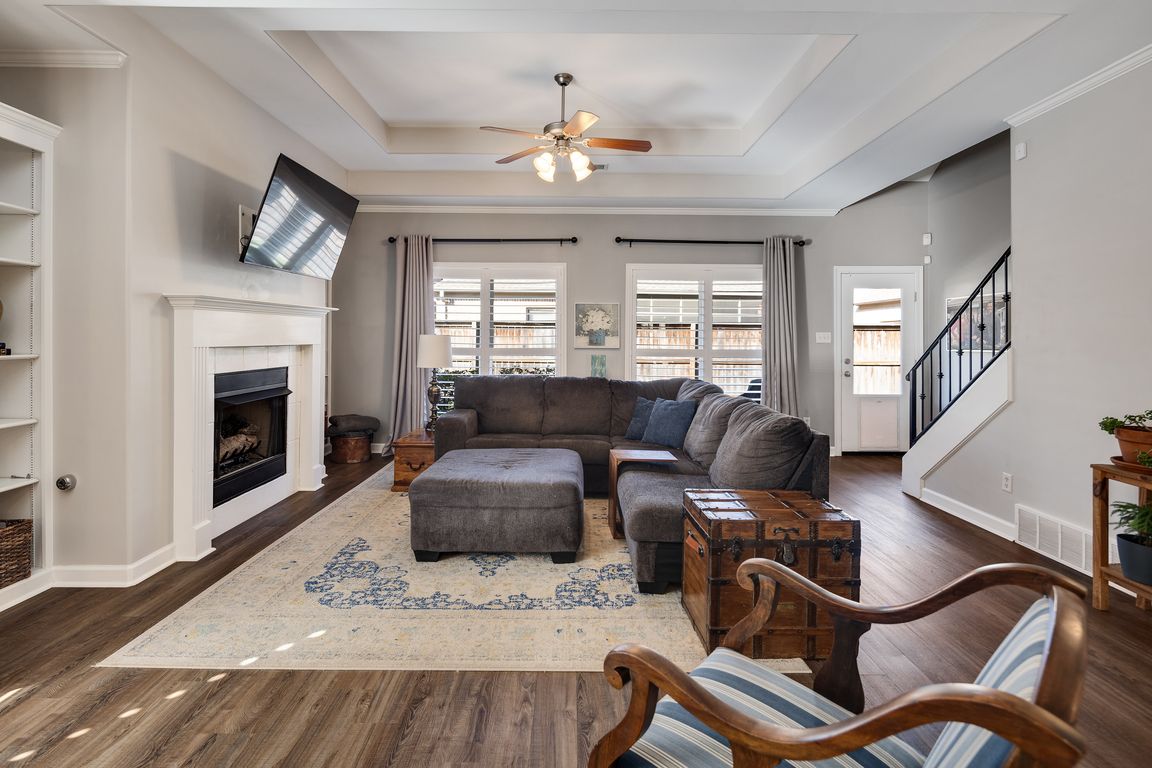
For sale
$495,000
4beds
3,104sqft
757 Southern Pride Dr, Collierville, TN 38017
4beds
3,104sqft
Single family residence
Built in 2005
6,098 sqft
2 Garage spaces
$159 price/sqft
$250 annually HOA fee
What's special
Heated flooringLarge islandYear-round green yardSpacious tiled showerNewer dwCovered patioNew carpet upstairs
Don't miss this 4 BR, 4 BA home that offers modern luxury and thoughtful design throughout. SS appliances including double ovens and newer DW, large island, durable LVP flooring throughout downstairs, and new carpet upstairs. The remodeled primary bath features a soaker tub, heated flooring, a spacious tiled shower and vanity ...
- 2 days |
- 609 |
- 36 |
Source: MAAR,MLS#: 10207171
Travel times
Living Room
Kitchen
Primary Bedroom
Zillow last checked: 7 hours ago
Listing updated: October 17, 2025 at 11:26am
Listed by:
Amy Murrah,
BHHS McLemore & Co. Realty 901-701-7555
Source: MAAR,MLS#: 10207171
Facts & features
Interior
Bedrooms & bathrooms
- Bedrooms: 4
- Bathrooms: 4
- Full bathrooms: 3
- 1/2 bathrooms: 1
Primary bedroom
- Features: Smooth Ceiling, Vaulted/Coffered Ceiling
- Level: First
- Area: 288
- Dimensions: 16 x 18
Bedroom 2
- Features: Shared Bath, Smooth Ceiling
- Level: First
- Area: 168
- Dimensions: 12 x 14
Bedroom 3
- Features: Carpet, Private Half Bath, Shared Bath, Smooth Ceiling
- Level: Second
- Area: 168
- Dimensions: 12 x 14
Bedroom 4
- Features: Carpet, Private Half Bath, Shared Bath, Smooth Ceiling
- Level: Second
- Area: 156
- Dimensions: 12 x 13
Primary bathroom
- Features: Double Vanity, Dressing Area, Separate Shower, Smooth Ceiling, Full Bath
Dining room
- Features: Separate Dining Room
- Area: 168
- Dimensions: 12 x 14
Kitchen
- Features: Eat-in Kitchen, Breakfast Bar, Pantry, Kitchen Island, Washer/Dryer Connections
- Area: 234
- Dimensions: 13 x 18
Living room
- Features: Separate Den
- Dimensions: 0 x 0
Bonus room
- Area: 330
- Dimensions: 15 x 22
Den
- Area: 396
- Dimensions: 18 x 22
Heating
- Central, Natural Gas, Dual System, Radiant Floor
Cooling
- Ceiling Fan(s), Central Air, Dual
Appliances
- Included: Gas Water Heater, Vent Hood/Exhaust Fan, Self Cleaning Oven, Double Oven, Gas Cooktop, Disposal, Dishwasher, Microwave, Refrigerator
- Laundry: Laundry Room
Features
- 1 or More BR Down, Primary Down, Vaulted/Coffered Primary, Split Bedroom Plan, Renovated Bathroom, Luxury Primary Bath, Double Vanity Bath, Separate Tub & Shower, Full Bath Down, Smooth Ceiling, High Ceilings, Vaulted/Coff/Tray Ceiling, Cable Wired, Walk-In Closet(s), Mud Room, Dining Room, Den/Great Room, Kitchen, Primary Bedroom, 2nd Bedroom, 1/2 Bath, 1 Bath, Laundry Room, Breakfast Room, 3rd Bedroom, 4th or More Bedrooms, 1/2 Bath, 1 Bath, Play Room/Rec Room, Square Feet Source: AutoFill (MAARdata) or Public Records (Cnty Assessor Site)
- Flooring: Tile, Vinyl
- Windows: Wood Frames, Double Pane Windows, Window Treatments
- Attic: Pull Down Stairs,Walk-In
- Number of fireplaces: 1
- Fireplace features: Factory Built, Ventless, In Den/Great Room, Gas Starter, Gas Log
Interior area
- Total interior livable area: 3,104 sqft
Property
Parking
- Total spaces: 2
- Parking features: Driveway/Pad, Storage, Workshop in Garage, Garage Door Opener, Garage Faces Side
- Has garage: Yes
- Covered spaces: 2
- Has uncovered spaces: Yes
Features
- Stories: 1.5
- Patio & porch: Porch, Covered Patio
- Exterior features: Sidewalks
- Pool features: None
- Fencing: Wood,Wrought Iron,Wood Fence,Iron Fence
Lot
- Size: 6,098.4 Square Feet
- Dimensions: 56 x 114.95 IRR
- Features: Level, Professionally Landscaped
Details
- Additional structures: Storage
- Parcel number: C0258W B00032
Construction
Type & style
- Home type: SingleFamily
- Architectural style: Traditional
- Property subtype: Single Family Residence
Materials
- Brick Veneer, Wood/Composition
- Foundation: Slab
- Roof: Composition Shingles
Condition
- New construction: No
- Year built: 2005
Utilities & green energy
- Sewer: Public Sewer
- Water: Public
Community & HOA
Community
- Security: Security System, Smoke Detector(s), Monitored Alarm, Burglar Alarm, Dead Bolt Lock(s), Monitored Alarm System
- Subdivision: Oak Grove Pd Ph 1-a , 1-b
HOA
- Has HOA: Yes
- HOA fee: $250 annually
Location
- Region: Collierville
Financial & listing details
- Price per square foot: $159/sqft
- Tax assessed value: $365,400
- Annual tax amount: $4,778
- Price range: $495K - $495K
- Date on market: 10/15/2025