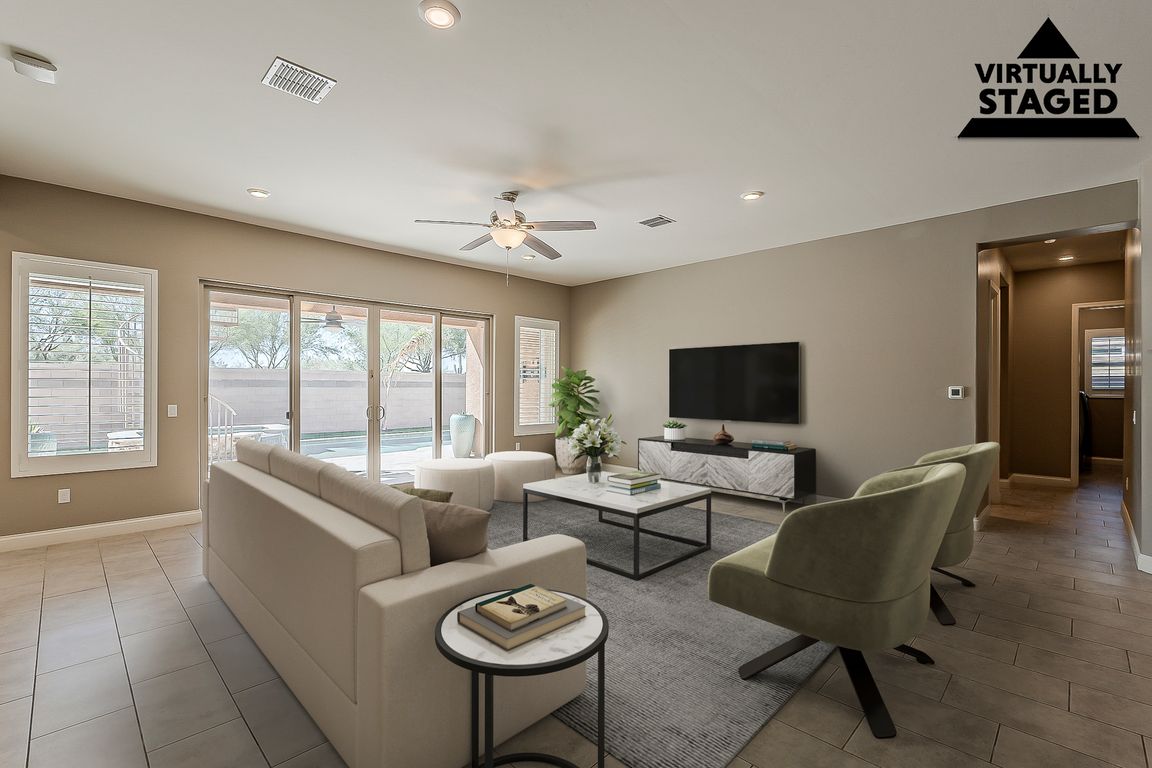
For sale
$1,045,000
5beds
3,173sqft
757 W Aviator Crossing Dr, Oro Valley, AZ 85755
5beds
3,173sqft
Single family residence
Built in 2018
8,712 sqft
3 Attached garage spaces
$329 price/sqft
$34 monthly HOA fee
What's special
Heated saltwater poolCovered patioBreathtaking viewsHigh-end turfPaver drivewayPrivate suiteRooftop deck
Experience modern desert living in this stunning 5-bedroom, 3.5-bath residence featuring a highly sought after ''Next Gen'' residence in Oro Valley's exclusive Eagles Summit community. Designed for luxury & versatility, the private suite features its own entrance, kitchen, bath, laundry hookups & garage--ideal for guests or multi-generational living. The main home ...
- 18 days |
- 919 |
- 25 |
Source: MLS of Southern Arizona,MLS#: 22526312
Travel times
Living Room
Primary Bedroom
Living Room
Zillow last checked: 7 hours ago
Listing updated: October 14, 2025 at 10:03am
Listed by:
Brandon A. Walker 520-200-1072,
Long Realty
Source: MLS of Southern Arizona,MLS#: 22526312
Facts & features
Interior
Bedrooms & bathrooms
- Bedrooms: 5
- Bathrooms: 4
- Full bathrooms: 3
- 1/2 bathrooms: 1
Rooms
- Room types: Den
Primary bathroom
- Features: Double Vanity, Exhaust Fan, Shower Only
Dining room
- Features: Breakfast Bar, Breakfast Nook, Dining Area
Kitchen
- Description: Pantry: Closet,Countertops: Granite
Living room
- Features: Off Kitchen
Heating
- Forced Air, Natural Gas
Cooling
- Central Air
Appliances
- Included: Dishwasher, Disposal, ENERGY STAR Qualified Dishwasher, ENERGY STAR Qualified Freezer, ENERGY STAR Qualified Range, ENERGY STAR Qualified Refrigerator, Exhaust Fan, Gas Cooktop, Microwave, ENERGY STAR Qualified Dryer, ENERGY STAR Qualified Washer, Water Heater: ENERGY STAR Qualified Water Heater, Natural Gas, Appliance Color: Stainless
- Laundry: Laundry Room, Sink
Features
- Ceiling Fan(s), High Ceilings, Split Bedroom Plan, Walk-In Closet(s), Ceiling Speakers, High Speed Internet, Home Automation, Smart Thermostat, Family Room, Living Room, Den
- Flooring: Carpet, Ceramic Tile
- Windows: Skylights, Window Covering: Some
- Has basement: No
- Has fireplace: No
- Fireplace features: None
Interior area
- Total structure area: 3,173
- Total interior livable area: 3,173 sqft
Video & virtual tour
Property
Parking
- Total spaces: 3
- Parking features: No RV Parking, RV Parking Not Allowed, Attached, Garage Door Opener, Paved
- Attached garage spaces: 3
- Has uncovered spaces: Yes
- Details: RV Parking: None, RV Parking: Not Allowed
Accessibility
- Accessibility features: Roll-In Shower
Features
- Levels: One
- Stories: 1
- Patio & porch: Covered
- Has private pool: Yes
- Pool features: Heated, Salt Water, Spool, Conventional
- Has spa: Yes
- Spa features: Conventional
- Fencing: Block
- Has view: Yes
- View description: Mountain(s), Neighborhood, Sunrise, Sunset
Lot
- Size: 8,712 Square Feet
- Dimensions: 70 x 125
- Features: North/South Exposure, Landscape - Front: Artificial Turf, Flower Beds, Low Care, Shrubs, Sprinkler/Drip, Trees, Landscape - Rear: Artificial Turf, Low Care, Shrubs, Sprinkler/Drip, Trees
Details
- Parcel number: 219504920
- Zoning: PAD
- Special conditions: Standard
Construction
Type & style
- Home type: SingleFamily
- Architectural style: Contemporary
- Property subtype: Single Family Residence
Materials
- Frame - Stucco
- Roof: Tile
Condition
- Existing
- New construction: No
- Year built: 2018
Utilities & green energy
- Electric: Tep
- Gas: Natural
- Water: Water Company
- Utilities for property: Cable Connected, Sewer Connected
Community & HOA
Community
- Features: Basketball Court, Fitness Center, Jogging/Bike Path, Paved Street, Walking Trail
- Security: Alarm Installed, Prewired, Smoke Detector(s), Alarm System, Fire Sprinkler System
- Subdivision: Eagles Rest SQ20152890001
HOA
- Has HOA: Yes
- Amenities included: Tennis Court(s)
- Services included: Insurance, Maintenance Grounds
- HOA fee: $34 monthly
- HOA name: Vistoso Community
- HOA phone: 520-354-2729
Location
- Region: Oro Valley
Financial & listing details
- Price per square foot: $329/sqft
- Tax assessed value: $648,563
- Annual tax amount: $6,232
- Date on market: 10/9/2025
- Listing terms: Cash,Conventional,FHA,VA
- Ownership: Fee (Simple)
- Ownership type: Sole Proprietor
- Road surface type: Paved