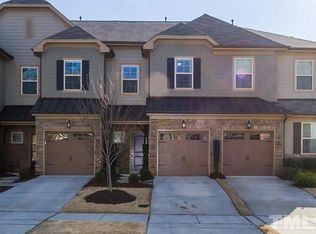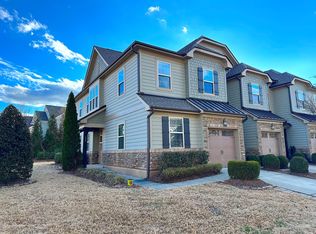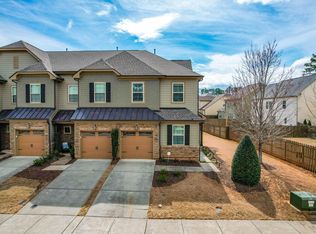Open House Sunday 3/5 from 12-2pm. Energy Star & Environments for Living Certified Home. HardiPlank & stone exterior. Hardwood on first floor. Kitchen features granite counters, tile backsplash, gas stove, recessed lights, under mount and pendants, breakfast bar, large pantry. Gas fireplace in living room, 9ft ceilings on 1st & 2nd floors. Tile in bathrooms. Storage under stairs, loft area, laundry room with cabinets. 2" FauxWoodBlinds. Larger backyard. Newer front and back storm doors. Close to pool.
This property is off market, which means it's not currently listed for sale or rent on Zillow. This may be different from what's available on other websites or public sources.


