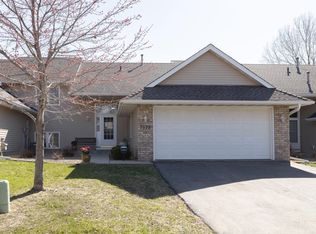Closed
$352,000
7570 Blaine Ave, Inver Grove Heights, MN 55076
4beds
2,292sqft
Townhouse Side x Side
Built in 2001
3,920.4 Square Feet Lot
$363,100 Zestimate®
$154/sqft
$2,563 Estimated rent
Home value
$363,100
$345,000 - $381,000
$2,563/mo
Zestimate® history
Loading...
Owner options
Explore your selling options
What's special
Welcome to this STUNNING 4BR, 3BA, split-level townhome in a prime location!! This beautiful home features an open concept, split level design with 4 spacious bedrooms, 3 huge bathrooms (all with showers!!) & TONS of natural light! Try out your Bobby Flay skills in the gourmet kitchen which features modern SS appliances, pull-out cabinet drawers, ample amounts of storage & great counter space. Have peace of mind with all NEW mechanicals, NEW vinyl siding, NEW maintenance free composite deck, NEW blinds throughout, & HEATED 2 car garage with NEW garage door opener. Relax by gorgeous stone gas fireplace while listening to the home’s surround sound system. Meticulously maintained, this home is move in ready and waiting for you!! Don't miss this opportunity to make it yours! This is not just a house, it is a home!! See video tour!
Zillow last checked: 8 hours ago
Listing updated: September 24, 2024 at 11:01pm
Listed by:
Minnesota Homes 651-238-4848,
Keller Williams Select Realty
Bought with:
Edina Realty, Inc.
Source: NorthstarMLS as distributed by MLS GRID,MLS#: 6405236
Facts & features
Interior
Bedrooms & bathrooms
- Bedrooms: 4
- Bathrooms: 3
- Full bathrooms: 1
- 3/4 bathrooms: 2
Bedroom 1
- Level: Main
- Area: 180 Square Feet
- Dimensions: 15 X 12
Bedroom 2
- Level: Main
- Area: 132 Square Feet
- Dimensions: 12 X 11
Bedroom 3
- Level: Lower
- Area: 154 Square Feet
- Dimensions: 14 X 11
Bedroom 4
- Level: Lower
- Area: 210 Square Feet
- Dimensions: 15 X 14
Deck
- Level: Main
- Area: 120 Square Feet
- Dimensions: 12 X 10
Dining room
- Level: Main
- Area: 132 Square Feet
- Dimensions: 12 X 11
Family room
- Level: Lower
- Area: 378 Square Feet
- Dimensions: 27 X 14
Kitchen
- Level: Main
- Area: 140 Square Feet
- Dimensions: 14 X 10
Living room
- Level: Main
- Area: 204 Square Feet
- Dimensions: 17 X 12
Heating
- Forced Air
Cooling
- Central Air
Appliances
- Included: Disposal, Dryer, Microwave, Range, Refrigerator, Washer
Features
- Basement: Daylight,Drain Tiled,Finished
- Number of fireplaces: 1
- Fireplace features: Family Room, Gas
Interior area
- Total structure area: 2,292
- Total interior livable area: 2,292 sqft
- Finished area above ground: 1,296
- Finished area below ground: 996
Property
Parking
- Total spaces: 2
- Parking features: Attached, Concrete, Garage Door Opener, Heated Garage
- Attached garage spaces: 2
- Has uncovered spaces: Yes
- Details: Garage Dimensions (24 X 19)
Accessibility
- Accessibility features: None
Features
- Levels: Multi/Split
- Patio & porch: Composite Decking, Deck
Lot
- Size: 3,920 sqft
Details
- Foundation area: 1296
- Parcel number: 201428001160
- Zoning description: Residential-Single Family
Construction
Type & style
- Home type: Townhouse
- Property subtype: Townhouse Side x Side
- Attached to another structure: Yes
Materials
- Brick/Stone, Vinyl Siding
Condition
- Age of Property: 23
- New construction: No
- Year built: 2001
Utilities & green energy
- Gas: Natural Gas
- Sewer: City Sewer/Connected
- Water: City Water/Connected
Community & neighborhood
Location
- Region: Inver Grove Heights
- Subdivision: Blainewood Twnhms
HOA & financial
HOA
- Has HOA: Yes
- HOA fee: $285 monthly
- Services included: Maintenance Structure, Lawn Care, Maintenance Grounds, Snow Removal
- Association name: Blainwood TH Assoc
- Association phone: 612-747-7184
Price history
| Date | Event | Price |
|---|---|---|
| 9/22/2023 | Sold | $352,000+0.6%$154/sqft |
Source: | ||
| 8/25/2023 | Pending sale | $350,000$153/sqft |
Source: | ||
| 8/14/2023 | Listing removed | -- |
Source: | ||
| 8/3/2023 | Listed for sale | $350,000+21.8%$153/sqft |
Source: | ||
| 10/19/2018 | Sold | $287,450-4.2%$125/sqft |
Source: | ||
Public tax history
| Year | Property taxes | Tax assessment |
|---|---|---|
| 2023 | $3,400 +2.5% | $335,300 +3.7% |
| 2022 | $3,316 -2.9% | $323,400 +5.7% |
| 2021 | $3,414 +5.4% | $306,100 +7.2% |
Find assessor info on the county website
Neighborhood: 55076
Nearby schools
GreatSchools rating
- 5/10Hilltop Elementary SchoolGrades: PK-5Distance: 1 mi
- 4/10Inver Grove Heights Middle SchoolGrades: 6-8Distance: 0.9 mi
- 5/10Simley Senior High SchoolGrades: 9-12Distance: 0.7 mi
Get a cash offer in 3 minutes
Find out how much your home could sell for in as little as 3 minutes with a no-obligation cash offer.
Estimated market value
$363,100
Get a cash offer in 3 minutes
Find out how much your home could sell for in as little as 3 minutes with a no-obligation cash offer.
Estimated market value
$363,100
