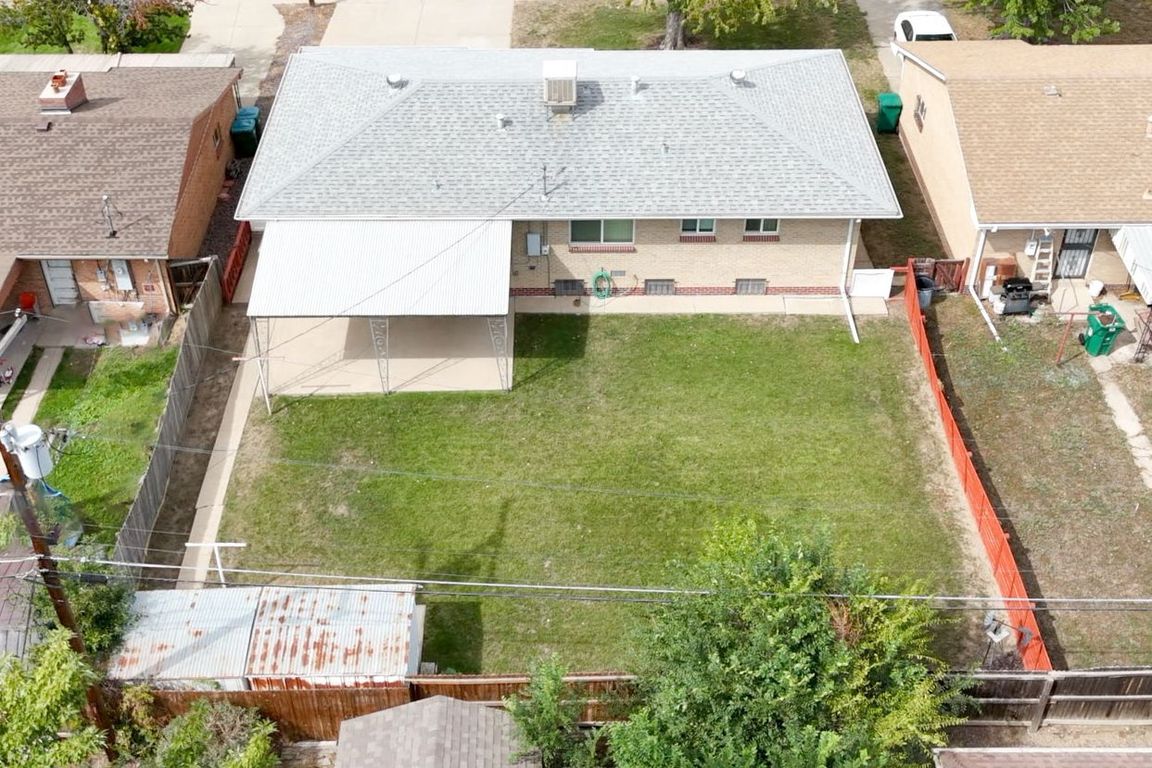
Pending
$428,000
3beds
2,192sqft
7570 Julian Street, Westminster, CO 80030
3beds
2,192sqft
Single family residence
Built in 1955
6,600 sqft
1 Attached garage space
$195 price/sqft
What's special
All-brick ranchGenerous backyardSpacious family roomMove-in-ready conditionOriginal hardwood floors
Lovingly cared for by the same family for decades, this all-brick ranch offers the perfect balance of comfort today and potential for tomorrow. With nearly 2,200 square feet, 3 bedrooms, and 2 baths, the home is in move-in-ready condition—clean, solid, and full of warmth. Imagine modernizing it to your style ...
- 28 days |
- 1,552 |
- 65 |
Source: REcolorado,MLS#: 3002932
Travel times
Living Room
Bedroom
Dining Room
Zillow last checked: 7 hours ago
Listing updated: September 23, 2025 at 12:28pm
Listed by:
Jeffrey Zoerb 303-847-3526 Jeff@DenverBroker.net,
Pieters Realty,
Sharon McMurtry 720-375-4299,
Pieters Realty
Source: REcolorado,MLS#: 3002932
Facts & features
Interior
Bedrooms & bathrooms
- Bedrooms: 3
- Bathrooms: 2
- Full bathrooms: 1
- 3/4 bathrooms: 1
- Main level bathrooms: 1
- Main level bedrooms: 3
Bedroom
- Description: Carpet. Collapsable Wall To Enlarge The Living Room.
- Level: Main
- Area: 100.92 Square Feet
- Dimensions: 11.6 x 8.7
Bedroom
- Description: Carpet. Great Space For The Little Ones.
- Level: Main
- Area: 118.32 Square Feet
- Dimensions: 11.6 x 10.2
Bathroom
- Description: Tile Surround With A Full Tub.
- Level: Main
- Area: 42.4 Square Feet
- Dimensions: 8 x 5.3
Bathroom
- Description: Tile Surround With Shower Insert.
- Level: Basement
- Area: 68.82 Square Feet
- Dimensions: 7.4 x 9.3
Other
- Description: Carpet, Large Closet With Lots Of Space.
- Level: Main
- Area: 161.24 Square Feet
- Dimensions: 11.6 x 13.9
Bonus room
- Description: Non-Conforming Bedroom, Gym, Study.
- Level: Basement
- Area: 151.04 Square Feet
- Dimensions: 11.8 x 12.8
Dining room
- Description: Enjoy Meals With Family And Friends.
- Level: Main
- Area: 122.96 Square Feet
- Dimensions: 11.6 x 10.6
Family room
- Description: Perfect For Entertaining, Or Just A Quiet Space To Get Away.
- Level: Basement
- Area: 453.51 Square Feet
- Dimensions: 11.9 x 38.11
Kitchen
- Description: Ample Storage And Counter Space.
- Level: Main
- Area: 179.58 Square Feet
- Dimensions: 8.2 x 21.9
Laundry
- Description: Large Utility Space With Additional Closet.
- Level: Basement
- Area: 190.1 Square Feet
- Dimensions: 11.8 x 16.11
Living room
- Description: Perfect For Hanging With Guests And Entertaining.
- Level: Main
- Area: 214.47 Square Feet
- Dimensions: 14.11 x 15.2
Heating
- Forced Air
Cooling
- Evaporative Cooling
Appliances
- Included: Dryer, Gas Water Heater, Microwave, Oven, Refrigerator, Washer
Features
- Laminate Counters, Smoke Free
- Flooring: Carpet, Linoleum, Vinyl
- Windows: Double Pane Windows, Window Coverings, Window Treatments
- Basement: Finished,Full
- Common walls with other units/homes: No Common Walls
Interior area
- Total structure area: 2,192
- Total interior livable area: 2,192 sqft
- Finished area above ground: 1,096
- Finished area below ground: 1,096
Video & virtual tour
Property
Parking
- Total spaces: 1
- Parking features: Concrete, Lighted
- Attached garage spaces: 1
Features
- Levels: One
- Stories: 1
- Patio & porch: Covered, Front Porch, Patio
- Exterior features: Rain Gutters
- Fencing: Partial
Lot
- Size: 6,600 Square Feet
- Features: Landscaped, Level
Details
- Parcel number: R0066483
- Special conditions: Standard
Construction
Type & style
- Home type: SingleFamily
- Property subtype: Single Family Residence
Materials
- Brick, Frame
- Foundation: Slab
- Roof: Composition
Condition
- Year built: 1955
Utilities & green energy
- Sewer: Public Sewer
- Water: Public
- Utilities for property: Electricity Connected, Natural Gas Connected
Community & HOA
Community
- Security: Carbon Monoxide Detector(s), Smoke Detector(s)
- Subdivision: Westminster Third
HOA
- Has HOA: No
Location
- Region: Westminster
Financial & listing details
- Price per square foot: $195/sqft
- Tax assessed value: $439,000
- Annual tax amount: $1,841
- Date on market: 9/17/2025
- Listing terms: 1031 Exchange,Cash,Conventional,FHA,VA Loan
- Exclusions: Sellers Personal Property, Lawn Mower, Edger, Gas Can
- Ownership: Individual
- Electric utility on property: Yes
- Road surface type: Paved