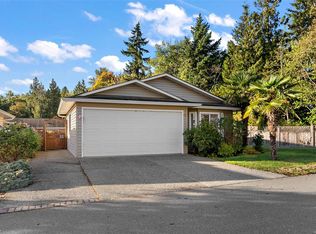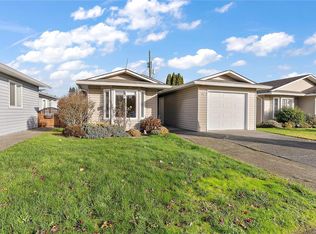Discover effortless living in this 2-bedroom, 2-bath rancher in desirable Hawthorne Village. Set on a solid concrete foundation, this prefabricated home is nestled in a beautifully maintained neighbourhood. With over $25,000 in updates in two years, it features a bright kitchen with newer appliances, upgraded plumbing fixtures, and laminate flooring. The primary bedroom includes an ensuite and walk-in closet, and the living room offers a cosy fireplace. Updates include a heat pump for efficient climate control, leaf filter gutter guards, and a newly built outdoor canopy for extended patio enjoyment. Additional features include a crawlspace, utility room, double garage/workshop, and wide driveway. The fenced backyard offers a patio, garden beds, and grassy space for pets. This vibrant 55+ community is near the ocean, transit, Sidney, Saanichton, ferries, and YYJ Airport. A must-see!
For sale
C$540,000
7570 Tetayut Rd #69, East Saanich 2, BC V8M 2H4
2beds
2baths
1,134sqft
Manufactured Home, Single Family Residence
Built in 2004
3,920.4 Square Feet Lot
$-- Zestimate®
C$476/sqft
C$835/mo HOA
What's special
Prefabricated homeBeautifully maintained neighbourhoodBright kitchenNewer appliancesUpgraded plumbing fixturesLaminate flooringCosy fireplace
- 76 days |
- 24 |
- 2 |
Zillow last checked: 8 hours ago
Listing updated: November 28, 2025 at 11:10am
Listed by:
Vincent Baart Personal Real Estate Corporation,
RE/MAX Camosun,
Adrian Maclaren,
RE/MAX Camosun
Source: VIVA,MLS®#: 1014987
Facts & features
Interior
Bedrooms & bathrooms
- Bedrooms: 2
- Bathrooms: 2
- Main level bathrooms: 2
- Main level bedrooms: 2
Kitchen
- Level: Main
Heating
- Baseboard, Electric, Heat Pump
Cooling
- Air Conditioning
Appliances
- Included: Dishwasher, F/S/W/D, Freezer, Disposal, Microwave
- Laundry: Inside
Features
- Dining/Living Combo, Soaker Tub, Workshop
- Flooring: Carpet, Laminate, Linoleum
- Windows: Bay Window(s), Blinds, Screens
- Basement: Crawl Space
- Number of fireplaces: 1
- Fireplace features: Electric, Living Room
Interior area
- Total structure area: 1,484
- Total interior livable area: 1,134 sqft
Property
Parking
- Total spaces: 2
- Parking features: Driveway, Garage Double
- Garage spaces: 2
- Has uncovered spaces: Yes
Accessibility
- Accessibility features: No Step Entrance
Features
- Entry location: Ground Level
- Exterior features: Garden, Low Maintenance Yard, Sprinkler System
- Fencing: Full
Lot
- Size: 3,920.4 Square Feet
Details
- Parcel number: 902516595
- Zoning description: Multi-Family
Construction
Type & style
- Home type: MobileManufactured
- Property subtype: Manufactured Home, Single Family Residence
Materials
- Aluminum Siding, Insulation: Walls
- Foundation: Concrete Perimeter
- Roof: Fibreglass Shingle
Condition
- Resale
- New construction: No
- Year built: 2004
Utilities & green energy
- Water: Municipal
Community & HOA
HOA
- Has HOA: Yes
- HOA fee: C$835 monthly
Location
- Region: East Saanich 2
Financial & listing details
- Price per square foot: C$476/sqft
- Tax assessed value: C$1
- Annual tax amount: C$1,150
- Date on market: 9/26/2025
- Ownership: Leasehold
- Body type: Double Wide
Vincent Baart Personal Real Estate Corporation
(250) 532-5364
By pressing Contact Agent, you agree that the real estate professional identified above may call/text you about your search, which may involve use of automated means and pre-recorded/artificial voices. You don't need to consent as a condition of buying any property, goods, or services. Message/data rates may apply. You also agree to our Terms of Use. Zillow does not endorse any real estate professionals. We may share information about your recent and future site activity with your agent to help them understand what you're looking for in a home.
Price history
Price history
| Date | Event | Price |
|---|---|---|
| 11/28/2025 | Price change | C$540,000-0.9%C$476/sqft |
Source: VIVA #1014987 Report a problem | ||
| 10/23/2025 | Price change | C$545,000-0.9%C$481/sqft |
Source: VIVA #1014987 Report a problem | ||
| 9/26/2025 | Listed for sale | C$550,000C$485/sqft |
Source: VIVA #1014987 Report a problem | ||
Public tax history
Public tax history
Tax history is unavailable.Climate risks
Neighborhood: V8M
Nearby schools
GreatSchools rating
- NAGriffin Bay SchoolGrades: K-12Distance: 17.7 mi
- 8/10Friday Harbor Middle SchoolGrades: 6-8Distance: 17.7 mi
- 9/10Friday Harbor High SchoolGrades: 9-12Distance: 17.7 mi
- Loading



