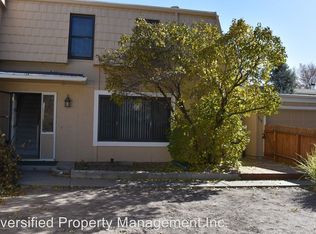Closed
$395,000
7571 Rhinestone Dr, Reno, NV 89511
3beds
1,540sqft
Townhouse
Built in 1980
3,484.8 Square Feet Lot
$396,400 Zestimate®
$256/sqft
$2,572 Estimated rent
Home value
$396,400
$361,000 - $436,000
$2,572/mo
Zestimate® history
Loading...
Owner options
Explore your selling options
What's special
Spacious newly remodeled Townhouse in desirable Southeast Reno!! This lovely home comes with 1540 sq ft, two car garage, and a large fenced in yard. With fresh paint, modern lighting, new flooring and granite countertops, this home is perfect for any family. There is a nice upstairs deck off the master bedroom with perfect mountain and sunrise views. Come take a look today, this one will go fast!!, Spacious newly remodeled Townhouse in desirable SouthEast Reno!! This lovely home comes with 1540 sq ft, two car garage, and a large fenced in yard. With fresh paint, modern lighting, new flooring and granite countertops, this home is perfect for any family. There is a nice upstairs deck off the master bedroom with perfect mountain and sunrise views. Come take a look today, this one will go fast!!
Zillow last checked: 8 hours ago
Listing updated: May 14, 2025 at 04:35am
Listed by:
Tracie Imbasciani S.175979 775-342-3133,
Fathom Realty
Bought with:
Alicia Gardner, S.188797
Redfin
Source: NNRMLS,MLS#: 240014548
Facts & features
Interior
Bedrooms & bathrooms
- Bedrooms: 3
- Bathrooms: 3
- Full bathrooms: 2
- 1/2 bathrooms: 1
Heating
- Fireplace(s), Forced Air, Natural Gas
Cooling
- Central Air, Refrigerated
Appliances
- Included: Dishwasher, Disposal, Electric Oven, Electric Range
- Laundry: Laundry Area
Features
- Breakfast Bar
- Flooring: Carpet, Laminate
- Windows: Double Pane Windows
- Has fireplace: Yes
Interior area
- Total structure area: 1,540
- Total interior livable area: 1,540 sqft
Property
Parking
- Total spaces: 2
- Parking features: Assigned, Attached
- Attached garage spaces: 2
Features
- Stories: 2
- Patio & porch: Patio
- Exterior features: None
- Fencing: Front Yard
- Has view: Yes
- View description: Desert, Mountain(s), Park/Greenbelt, Trees/Woods
Lot
- Size: 3,484 sqft
- Features: Landscaped, Level, Sprinklers In Front, Sprinklers In Rear
Details
- Parcel number: 16417130
- Zoning: MF30
Construction
Type & style
- Home type: Townhouse
- Property subtype: Townhouse
- Attached to another structure: Yes
Materials
- Foundation: Crawl Space
- Roof: Flat
Condition
- Year built: 1980
Utilities & green energy
- Sewer: Public Sewer
- Water: Public
- Utilities for property: Cable Available, Electricity Available, Internet Available, Natural Gas Available, Sewer Available, Water Available
Community & neighborhood
Security
- Security features: Keyless Entry, Smoke Detector(s)
Location
- Region: Reno
- Subdivision: Huffaker Hills 3
HOA & financial
HOA
- Has HOA: Yes
- HOA fee: $160 monthly
- Amenities included: Maintenance Structure
Other
Other facts
- Listing terms: 1031 Exchange,Cash,Conventional,FHA,VA Loan
Price history
| Date | Event | Price |
|---|---|---|
| 2/28/2025 | Sold | $395,000-0.4%$256/sqft |
Source: | ||
| 1/31/2025 | Pending sale | $396,500$257/sqft |
Source: | ||
| 1/20/2025 | Price change | $396,500-0.6%$257/sqft |
Source: | ||
| 11/19/2024 | Listed for sale | $399,000+115.7%$259/sqft |
Source: | ||
| 4/28/2016 | Sold | $185,000-7%$120/sqft |
Source: Public Record Report a problem | ||
Public tax history
| Year | Property taxes | Tax assessment |
|---|---|---|
| 2025 | $3,132 +120.4% | $55,263 +1.8% |
| 2024 | $1,421 -61.7% | $54,261 +4.2% |
| 2023 | $3,711 +190.2% | $52,072 +22.5% |
Find assessor info on the county website
Neighborhood: Double R
Nearby schools
GreatSchools rating
- 2/10Donner Springs Elementary SchoolGrades: PK-5Distance: 2 mi
- 1/10Edward L Pine Middle SchoolGrades: 6-8Distance: 1.7 mi
- 7/10Damonte Ranch High SchoolGrades: 9-12Distance: 3.8 mi
Schools provided by the listing agent
- Elementary: Donner Springs
- Middle: Pine
- High: Wooster
Source: NNRMLS. This data may not be complete. We recommend contacting the local school district to confirm school assignments for this home.
Get a cash offer in 3 minutes
Find out how much your home could sell for in as little as 3 minutes with a no-obligation cash offer.
Estimated market value$396,400
Get a cash offer in 3 minutes
Find out how much your home could sell for in as little as 3 minutes with a no-obligation cash offer.
Estimated market value
$396,400
