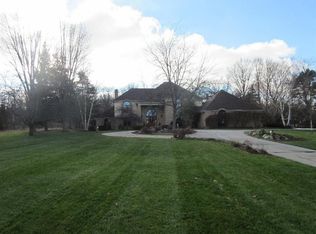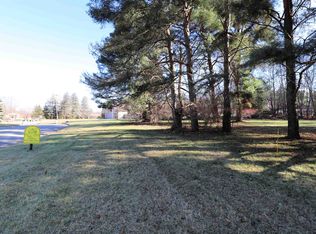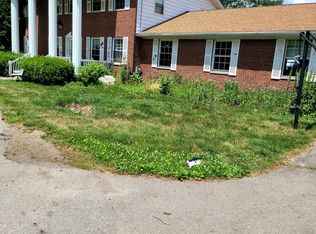Sold for $279,900
$279,900
7571 River Rd, Flushing, MI 48433
3beds
3,012sqft
Single Family Residence
Built in 1965
0.7 Acres Lot
$296,000 Zestimate®
$93/sqft
$2,485 Estimated rent
Home value
$296,000
$281,000 - $311,000
$2,485/mo
Zestimate® history
Loading...
Owner options
Explore your selling options
What's special
You will be captivated by this stunning ranch home with a heated sunroom offering year round relaxation. A real highlight is the inground heated pool complete with pool house and changing room. Dive into the good life with a newer pool liner, filter, Dolphin cleaner and jets. Summer and winter covers included. Thoughtfully updated featuring a newer kitchen with all appliances included. Enjoy meals and dining beside the fireplace. Hardwood floors under most carpets. The newer deck has a remote awning. Beautiful vinyl privacy fence. Extra 3rd car garage/barn. Newer roof (2021), water heater and many upgrades. Include garage refrigerator. Basketball hoop and court. Nov. 6, 2023 Homestead exemption will go into effect for future tax bills. Current taxes shown are non homestead. Adjoining lot available at $24,900 on Crooked Limb Trl.
Zillow last checked: 8 hours ago
Listing updated: March 01, 2024 at 01:38pm
Listed by:
Lucy W Ham 810-659-6569,
Ham Group Realty
Bought with:
Diane M Bruner, 124456
Century 21 Signature Realty
Source: MiRealSource,MLS#: 50126743 Originating MLS: East Central Association of REALTORS
Originating MLS: East Central Association of REALTORS
Facts & features
Interior
Bedrooms & bathrooms
- Bedrooms: 3
- Bathrooms: 2
- Full bathrooms: 2
Bedroom 1
- Features: Carpet
- Level: Entry
- Area: 165
- Dimensions: 15 x 11
Bedroom 2
- Features: Wood
- Level: Entry
- Area: 143
- Dimensions: 13 x 11
Bedroom 3
- Features: Wood
- Level: Entry
- Area: 108
- Dimensions: 12 x 9
Bathroom 1
- Features: Ceramic
- Level: Entry
- Area: 35
- Dimensions: 7 x 5
Bathroom 2
- Features: Ceramic
- Level: Entry
- Area: 45
- Dimensions: 9 x 5
Dining room
- Features: Ceramic
- Level: Entry
- Area: 160
- Dimensions: 20 x 8
Great room
- Level: Entry
- Area: 264
- Dimensions: 22 x 12
Kitchen
- Features: Ceramic
- Level: Entry
- Area: 90
- Dimensions: 10 x 9
Heating
- Forced Air, Natural Gas
Cooling
- Ceiling Fan(s), Central Air
Appliances
- Included: Dishwasher, Disposal, Dryer, Microwave, Range/Oven, Refrigerator, Washer, Gas Water Heater
- Laundry: Lower Level
Features
- Sump Pump
- Flooring: Carpet, Wood, Ceramic Tile
- Basement: Block,Finished
- Number of fireplaces: 1
- Fireplace features: Natural Fireplace
Interior area
- Total structure area: 3,032
- Total interior livable area: 3,012 sqft
- Finished area above ground: 1,646
- Finished area below ground: 1,366
Property
Parking
- Total spaces: 2
- Parking features: Attached, Electric in Garage, Garage Door Opener, Garage Faces Side, Direct Access
- Attached garage spaces: 2
Features
- Levels: One
- Stories: 1
- Patio & porch: Deck, Patio, Porch
- Has private pool: Yes
- Pool features: In Ground
- Fencing: Fenced
- Frontage type: Road
- Frontage length: 166
Lot
- Size: 0.70 Acres
- Dimensions: 166 x 179
- Features: Deep Lot - 150+ Ft., Large Lot - 65+ Ft., Corner Lot, Irregular Lot, Platted, Wooded
Details
- Parcel number: 0836100005
- Special conditions: Private
Construction
Type & style
- Home type: SingleFamily
- Architectural style: Ranch
- Property subtype: Single Family Residence
Materials
- Aluminum Siding, Brick
- Foundation: Basement
Condition
- Year built: 1965
Utilities & green energy
- Sewer: Septic Tank
- Water: Public
- Utilities for property: Cable/Internet Avail.
Community & neighborhood
Security
- Security features: Security System
Location
- Region: Flushing
- Subdivision: 0
Other
Other facts
- Listing agreement: Exclusive Right To Sell
- Listing terms: Cash,Conventional
- Road surface type: Paved
Price history
| Date | Event | Price |
|---|---|---|
| 3/1/2024 | Sold | $279,900$93/sqft |
Source: | ||
| 1/22/2024 | Pending sale | $279,900$93/sqft |
Source: | ||
| 1/15/2024 | Contingent | $279,900$93/sqft |
Source: | ||
| 12/4/2023 | Price change | $279,900-12.5%$93/sqft |
Source: | ||
| 11/15/2023 | Price change | $319,900-3%$106/sqft |
Source: | ||
Public tax history
| Year | Property taxes | Tax assessment |
|---|---|---|
| 2024 | $3,419 | $112,700 +9.5% |
| 2023 | -- | $102,900 +11.6% |
| 2022 | -- | $92,200 +6.6% |
Find assessor info on the county website
Neighborhood: 48433
Nearby schools
GreatSchools rating
- NAFlushing Early Childhood CenterGrades: PK-KDistance: 1.2 mi
- 8/10Flushing High SchoolGrades: 8-12Distance: 1.5 mi
- 8/10Seymour Elementary SchoolGrades: PK,1-6Distance: 1.6 mi
Schools provided by the listing agent
- District: Flushing Community Schools
Source: MiRealSource. This data may not be complete. We recommend contacting the local school district to confirm school assignments for this home.
Get pre-qualified for a loan
At Zillow Home Loans, we can pre-qualify you in as little as 5 minutes with no impact to your credit score.An equal housing lender. NMLS #10287.
Sell for more on Zillow
Get a Zillow Showcase℠ listing at no additional cost and you could sell for .
$296,000
2% more+$5,920
With Zillow Showcase(estimated)$301,920


