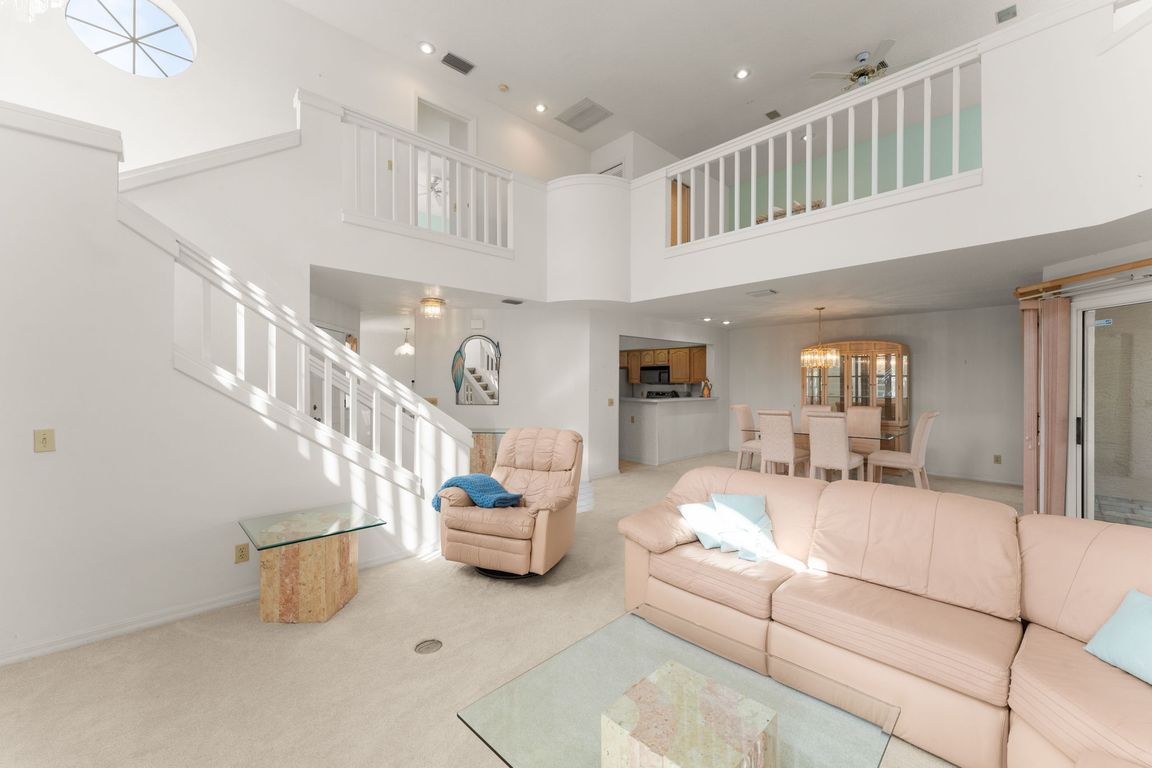
For sale
$575,000
2beds
2,224sqft
7571 Somerset Shores Ct, Orlando, FL 32819
2beds
2,224sqft
Townhouse
Built in 1990
3,299 sqft
2 Attached garage spaces
$259 price/sqft
$444 monthly HOA fee
What's special
Private gated communityScreened lanaiLake viewsTwo-car garageVersatile loft areaHigh ceilingsLarge windows
**This house comes with a REDUCED RATE through the seller's preferred lender. This is a lender-paid rate buydown that reduces the buyer's interest rate and monthly payment.** Nestled in the sought-after Dr. Phillips area, this elegant two-story home at 7571 Somerset Shores Court offers the perfect combination of comfort, space, and ...
- 2 days |
- 345 |
- 14 |
Source: Stellar MLS,MLS#: O6355270 Originating MLS: Orlando Regional
Originating MLS: Orlando Regional
Travel times
Family Room
Kitchen
Primary Bedroom
Zillow last checked: 7 hours ago
Listing updated: October 30, 2025 at 03:55am
Listing Provided by:
Thomas Nickley, Jr 407-629-4420,
KELLER WILLIAMS REALTY AT THE PARKS 407-629-4420,
Shaun Ross 239-331-1366,
KELLER WILLIAMS REALTY AT THE PARKS
Source: Stellar MLS,MLS#: O6355270 Originating MLS: Orlando Regional
Originating MLS: Orlando Regional

Facts & features
Interior
Bedrooms & bathrooms
- Bedrooms: 2
- Bathrooms: 3
- Full bathrooms: 2
- 1/2 bathrooms: 1
Rooms
- Room types: Breakfast Room Separate, Utility Room, Loft
Primary bedroom
- Features: En Suite Bathroom, Walk-In Closet(s)
- Level: First
Bedroom 2
- Features: Ceiling Fan(s), Single Vanity, Tub With Shower, Built-in Closet
- Level: Second
Primary bathroom
- Features: Dual Sinks, Tub with Separate Shower Stall
- Level: First
Balcony porch lanai
- Features: Ceiling Fan(s)
- Level: First
Dining room
- Level: First
Kitchen
- Features: Kitchen Island
- Level: First
Living room
- Features: Ceiling Fan(s)
- Level: First
Loft
- Features: Ceiling Fan(s)
- Level: Second
Heating
- Central, Electric
Cooling
- Central Air
Appliances
- Included: Dishwasher, Dryer, Freezer, Microwave, Range, Refrigerator, Washer
- Laundry: Inside, Laundry Room
Features
- Ceiling Fan(s), High Ceilings, Living Room/Dining Room Combo, Open Floorplan, Primary Bedroom Main Floor, Split Bedroom, Walk-In Closet(s)
- Flooring: Carpet, Ceramic Tile
- Doors: Sliding Doors
- Windows: Blinds, Drapes
- Has fireplace: Yes
- Fireplace features: Family Room, Master Bedroom, Wood Burning
Interior area
- Total structure area: 2,965
- Total interior livable area: 2,224 sqft
Video & virtual tour
Property
Parking
- Total spaces: 2
- Parking features: Driveway
- Attached garage spaces: 2
- Has uncovered spaces: Yes
Features
- Levels: Two
- Stories: 2
- Patio & porch: Front Porch, Patio, Screened
- Exterior features: Garden, Private Mailbox, Rain Gutters
- Has view: Yes
- View description: Garden, Trees/Woods, Water, Lake
- Has water view: Yes
- Water view: Water,Lake
Lot
- Size: 3,299 Square Feet
- Residential vegetation: Mature Landscaping, Trees/Landscaped
Details
- Parcel number: 262328813500010
- Zoning: R-3
- Special conditions: None
Construction
Type & style
- Home type: Townhouse
- Property subtype: Townhouse
Materials
- Stucco, Wood Frame
- Foundation: Slab
- Roof: Tile
Condition
- New construction: No
- Year built: 1990
Utilities & green energy
- Sewer: Public Sewer
- Water: Public
- Utilities for property: Electricity Connected
Community & HOA
Community
- Features: Clubhouse, Gated Community - No Guard
- Security: Gated Community, Smoke Detector(s)
- Subdivision: SOMERSET SHORES
HOA
- Has HOA: Yes
- Amenities included: Gated
- Services included: Maintenance Structure, Maintenance Grounds, Private Road, Recreational Facilities, Security
- HOA fee: $444 monthly
- HOA name: Garth Olsen
- Pet fee: $0 monthly
Location
- Region: Orlando
Financial & listing details
- Price per square foot: $259/sqft
- Tax assessed value: $484,937
- Annual tax amount: $7,693
- Date on market: 10/29/2025
- Listing terms: Cash,Conventional,FHA,VA Loan
- Ownership: Fee Simple
- Total actual rent: 0
- Electric utility on property: Yes
- Road surface type: Paved