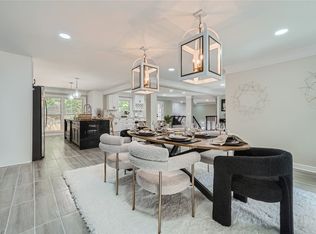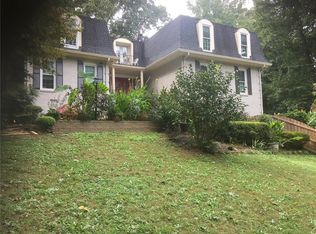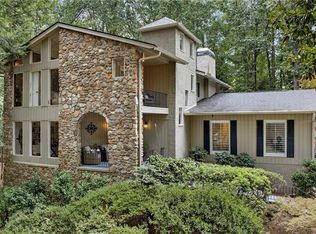Spacious Renovated Private 5 Bdrm 6 Bath French 'Chateaux' behind Dunwoody Country Club facing green in Sandy Springs? All New Kitchen w Granite Counter tops w Island. Stainless, Gas Cook top, Custom Cabinets. Three enormous Bedrooms, each w a private bath! Also, 2 more BdRms share renovated hall bath. Formal sunken living rm. w H/Woods. Stately den w floor to ceiling fireplace 2 story fireplace. Master on main has balcony. Larger Master on 2nd floor has balcony. Over $150K invested in remodel! New argon double tilt windows & all new doors, including 5 double doors. New tile, carpet, paint, roof, insulation, recessed lighting and fixtures. Yard is fenced front and back also w a gated entrance. Not your average cookie cutter house this is a very unique property!Thousands also spent on landscaping, gardening and many flowering plants and trees! Enjoy privacy and an unimpeded view of the Dunwoody golf course pond just across the street in winter.
This property is off market, which means it's not currently listed for sale or rent on Zillow. This may be different from what's available on other websites or public sources.


